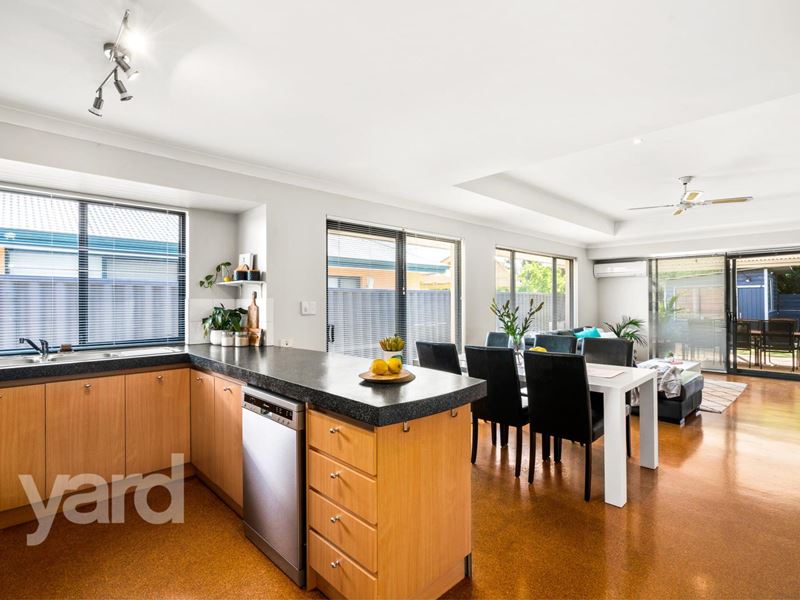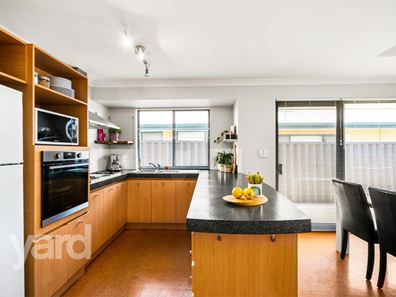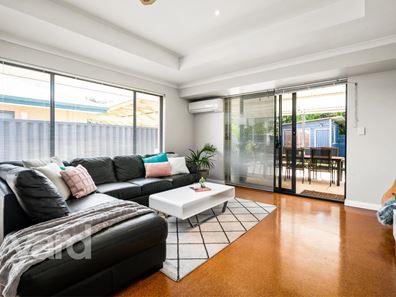


38 Paitt Street, Willagee WA 6156
Sold price: $707,000
Sold
Sold: 10 Oct 2021
3 Bedrooms
2 Bathrooms
2 Cars
Landsize 531m2
House
Contact the agent

Siobhan Micale
0410085174
Yard Property
SOLD!
SOLD BY SIOBHAN MICALE WILLAGEE'S NO 1 SELLING AGENT! MORE HOMES URGENTLY NEEDED FOR BUYERS WHO MISSED OUT!With a down south feel, this gorgeous three bedroom, two bathroom home is warm and welcoming from the moment you arrive, and perfect for young families and downsizers alike! Beyond the rammed earth style exterior and timber fence, this family home is waiting!
Freshly painted, with cork flooring throughout the hallway and living area, families will appreciate the option to utilise the living room at the front of the home as a fourth bedroom if required, with its extensive built-in storage. the rammed earth and cork floors offer thermal protection throughout the summer and winter months.
The spacious master suite, located at the front of the home, is thoughtfully separated from the central open-plan living area and minor bedrooms. At the heart of the home, the light kitchen overlooks the family living space with plenty of windows inviting abundant natural light into this living space, which flows outside to a generous covered outdoor area, complete with a pitched pergola and poured limestone paving. This fantastic outdoor area is shared with the spacious and protected lawn and garden beds, with heaps of space for a trampoline, swing set or cubby house.
Of course, location is key in this popular, family-friendly suburb, and this gorgeous home is well-positioned to enjoy all that Willagee has to offer.
Walk to local parks, beautiful Webber Reserve and playground, Caralee Community School and the Archibald shopping and cafe precinct in minutes! Enjoy South Beach, Fremantle's bars and restaurants and Westfield Booragoon shopping centre, all under 10 minutes from home.
Phone Siobhan Micale, Willagee's No 1 Selling Agent, you don't want to miss this one!
Features Include:
• Private and secure 3 bedroom, 2 bathroom rammed earth style home
• Two separate living areas (potential for 4th bedroom/home office)
• Reverse cycle split system air conditioning
• Coffered ceiling to family room
• Cork tile flooring in hallway, kitchen and living area
• Stainless steel kitchen appliances
• Light-filled, open plan living/dining area
• Blockout roller blinds to all bedrooms
• Ceiling fans to two bedrooms and main living area
• Frameless shower to ensuite bathroom
• Walk-in robe to the master bedroom, built-in robes to beds 2 and 3
• Generous alfresco area with pitched pergola
• Quaint weatherboard garden shed/studio (powered)
• New vanity to the family bathroom
• Single linen cupboard and overhead cabinets in the laundry, separate WC
• Security screens to all external doors
• Reticulated lawn and gardens
• Bore (shared with neighbour)
• Gas storage hot water system
• 531sqm green titled block
Location:
• 620m to Caralee Community School
• 1.1km to Melville Senior High School
• 2km to Seton Catholic College
• 700m to Webber Reserve & playground
• 1.1km to Woolworths Melville
• 400m to the bus route on Archibald Street
• 570m to Archibald Street IGA, cafes and Medical Centre
• 5km to Fremantle
• 3.4km to Murdoch University
• 4.2km to SJOG and Fiona Stanley Hospitals
Property features
Nearby schools
| Fremantle Language Development Centre | Primary | Specialist | 0.6km |
| Caralee Community School | Primary | Government | 0.6km |
| Melville Senior High School | Secondary | Government | 1.2km |
| Samson Primary School | Primary | Government | 1.8km |
| Palmyra Primary School | Primary | Government | 1.9km |
| Seton Catholic College | Secondary | Non-government | 2.0km |
| Hilton Primary School | Primary | Government | 2.1km |
| Melville Primary School | Primary | Government | 2.1km |
| Our Lady Of Mount Carmel School | Primary | Non-government | 2.2km |
| Kardinya Primary School | Primary | Government | 2.2km |