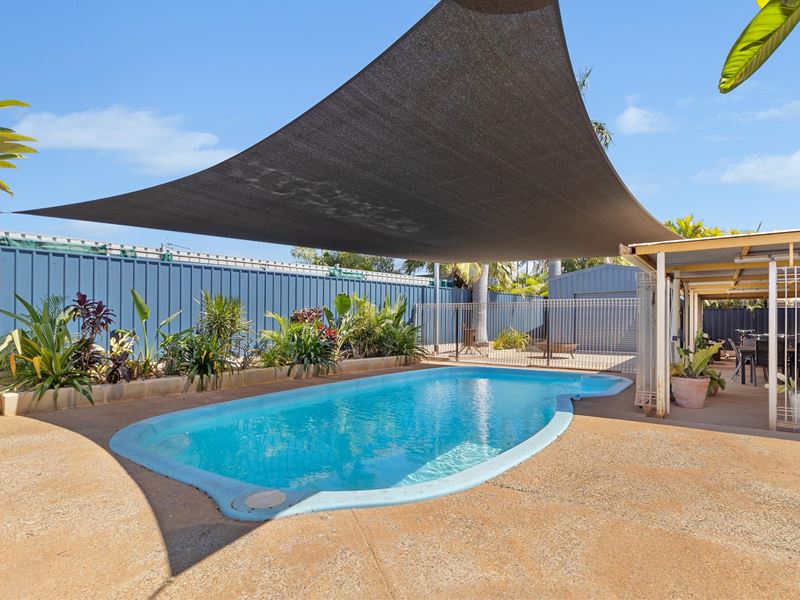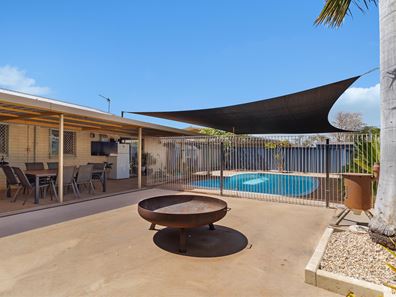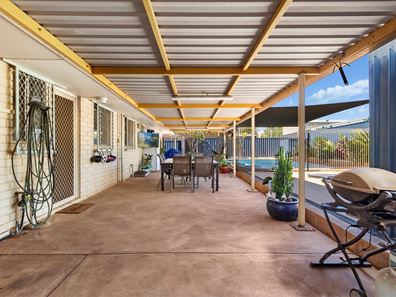


38 Kestral Way, Bulgarra WA 6714
Sold price: $540,000
Sold
Sold: 28 Sep 2023
3 Bedrooms
1 Bathroom
3 Cars
Landsize 702m2
House
Contact the agent

Jordan James
0458193869
Dylan Rakich
0497083254
Realmark - Karratha
The Ultimate Summer Retreat: Unveil a Lifestyle Oasis!
What we love?Discover the epitome of summer living in the heart of Bulgarra, where leisure and convenience converge effortlessly. Nestled near Butler Reserve, Karratha Rec Club, Karratha Primary School, and the captivating coastline, this residence redefines prime location, lifestyle, and the essence of comfortable living.
Situated on an expansive 702-square-meter parcel, you'll find plenty of room for multiple vehicles and recreational toys. With a dedicated boat port, caravan parking featuring a workshop with roller access, and convenient side access to the rear, your outdoor adventures await.
As you step inside, you're immediately enveloped in a soothing ambience, thanks to low-maintenance tiles and pristine white walls in the open-plan living and dining area. Natural light streams in through large windows, complemented by a split system and ceiling fan for comfort. The backdrop of a tranquil garden blurs the lines between indoor and outdoor living, creating a seamless space.
The kitchen seamlessly connects to the living area, allowing the resident chef to craft culinary delights in peace. Abundant storage and countertop space, a stainless steel sink, gas cooktop, electric oven, dishwasher, and a stylish tiled backsplash make this kitchen a delight for any cooking enthusiast.
Step outside, and you'll find yourself in a tropical paradise. Imagine endless summer days beneath the inviting alfresco area, where the BBQ sizzles while kids play in the sparkling pool, shaded by a sail, for peace of mind. After a swim, they can practice their skating or biking skills on the paved area or gather around an evening fire pit to toast marshmallows, creating cherished memories for years to come.
Back inside, the master bedroom offers a spacious retreat with wall-lined built-in robes, a dressing table, plush carpeting, and a split system, plus ceiling fan for ultimate comfort. Bedrooms two and three are generously sized and feature carpeting, split systems, and ceiling fans. They share the main bathroom, boasting floor-to-ceiling tiles, a shower over a bath, a vanity, and a separate toilet. A second shower is conveniently located in the laundry, perfect for rinsing off after a pool session, with direct outdoor access for added convenience. A dedicated home office provides a quiet space to work away from the hustle and bustle of family life.
38 Kestral Way is a spacious, retreat-style home, poised and ready for you and your family to enjoy endless moments of entertainment and relaxation for years to come. Embrace the ultimate summer lifestyle in this oasis of comfort and convenience.
What to know?
• 702 sqm block
• 118 sqm home
• 1977 build
• Council Rates $2,800
• Water Rates $991.01
Who to talk to?
Contact Jordan James on 0458 193 869 for more information to get additional details on the bidding process or additional information on the property.
Property features
Cost breakdown
-
Council rates: $2,800 / year
Nearby schools
| Karratha Primary School | Primary | Government | 1.2km |
| St Paul's Primary School | Primary | Non-government | 2.0km |
| Pegs Creek Primary School | Primary | Government | 3.9km |
| Karratha Senior High School | Secondary | Government | 4.9km |
| Millars Well Primary School | Primary | Government | 5.4km |
| St Luke's College | Secondary | Non-government | 5.7km |
| Tambrey Primary School | Primary | Government | 7.1km |
| Baynton West Primary School | Primary | Government | 7.6km |
| Dampier Primary School | Primary | Government | 18.6km |
| Roebourne District High School | Combined | Government | 28.6km |