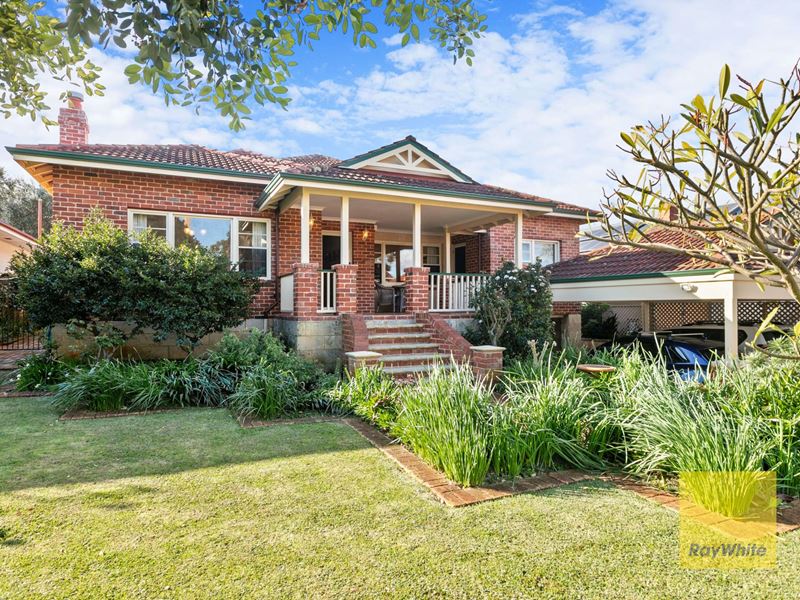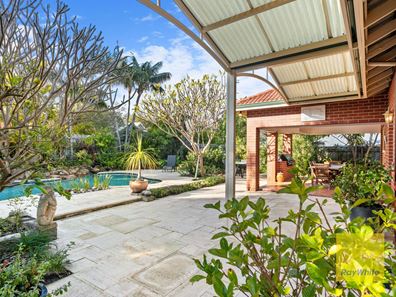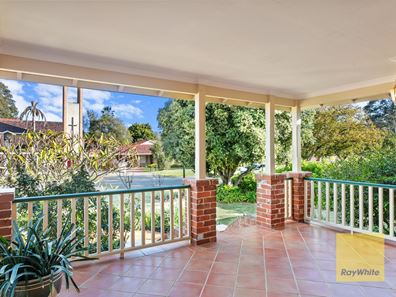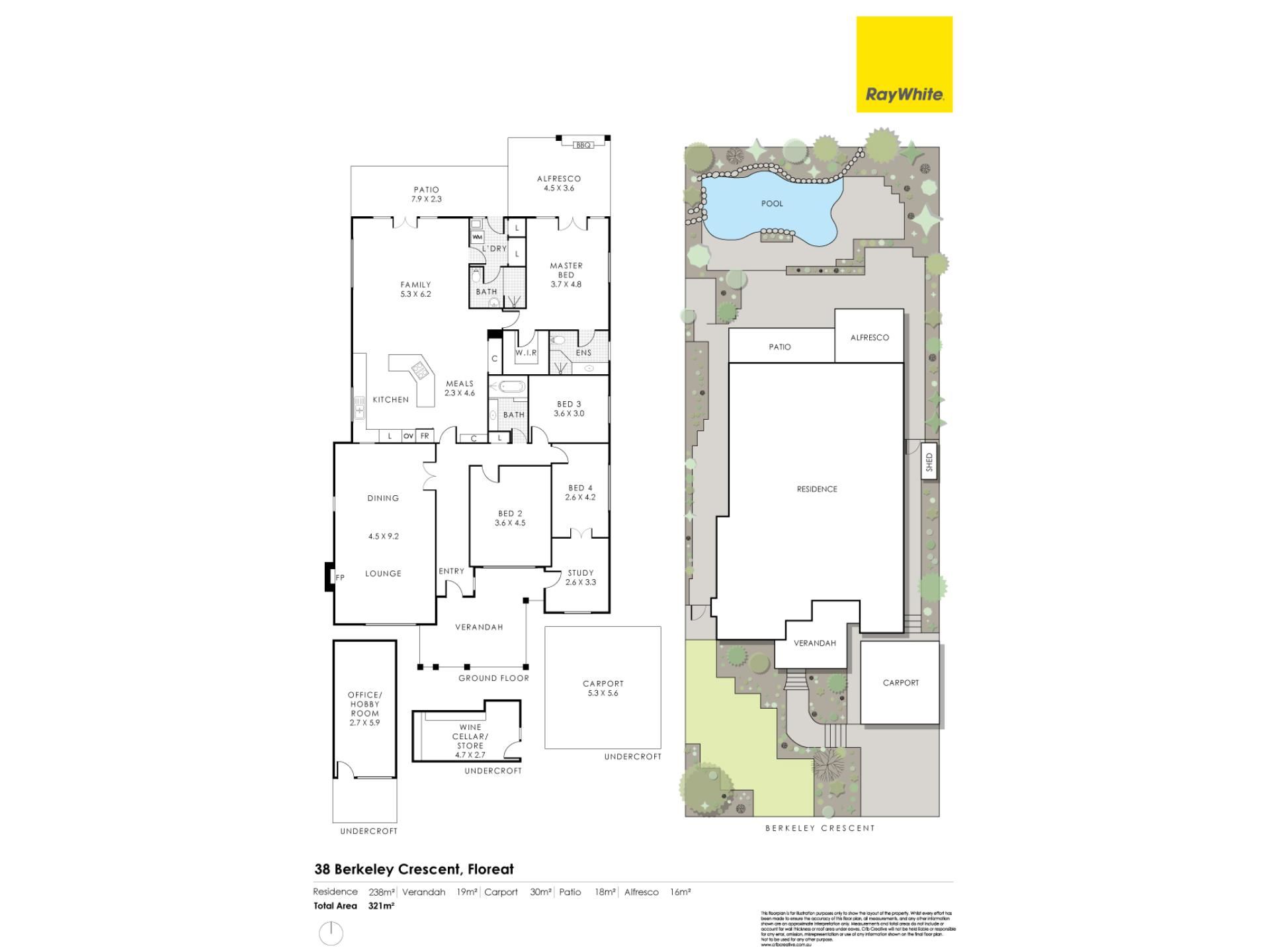


38 Berkeley Crescent, Floreat WA 6014
Sold price: $2,300,000
Sold
Sold: 12 Sep 2023
4 Bedrooms
3 Bathrooms
2 Cars
Landsize 880m2
House
Contact the agent

Helen Hemery
0408370809
Ray White Cottesloe | Mosman Park
FAMILY ENTERTAINER
Positioned on a generous 880sq metre block, and boasting an impressive street presence, this elevated and character-full family home has been meticulously maintained and renovated over the years and now offers an ideal floorplan for families as well as a stunning outdoor entertaining area and garden.Upon arrival you will be welcomed home via lush gardens and fragrant frangipanis, while the shaded outdoor veranda provides the perfect spot for a morning coffee. Maximizing both space and privacy, the original under croft garage has been converted to a large, light-filled home office, although this room would also make the perfect "man cave" or teenage retreat. Also adjacent to the carport, the original basement area now provides a useful wine cellar/storage space.
Once inside, a welcoming entrance hall with raised ceilings creates abundant light while intricate cornices and beautifully polished jarrah floorboards retain the appeal of the original build. Flowing from the entrance hallway is a huge lounge room and formal dining area with a cosy gas log fireplace and lovely views to the garden.
To the right of the entrance, a separate children's wing includes three large, light-filled bedrooms and a family bathroom. All bedrooms enjoy a pleasant outlook over the garden, with bedroom 4 leading to an adjacent study with its own entrance to the front veranda. This room offers a second working from home space and the potential to welcome clients without entering the main residence. The main bathroom has been fully renovated and is large and modern, with a stylish vanity and bathtub.
Beyond these original rooms, this delightful property opens out into a contemporary family home, with a generous open plan kitchen, meals and family area, flowing through French doors onto an expansive north facing entertaining area.
No expense has been spared in the recently renovated kitchen, which features a full suite of Neff appliances, including stacking pyrolitic and microwave/combi ovens as well as a Neff gas cooktop and Miele dishwasher. The sleek Ceasarstone "White Attica" benchtop and matching splashback perfectly complement the crisp white hues of the shaker profile cabinetry. This contemporary kitchen is the hub of the home and the perfect space for families to gather.
The master bedroom has been cleverly designed for privacy, positioned in its own wing to the rear of the home. Taking advantage of its northern orientation, French doors open to the outdoor entertaining area and the garden beyond. A blissfully peaceful room, this spacious master suite features a walk-in robe and fully renovated ensuite bathroom.
Finally, a third bathroom adjacent to the laundry is the ideal spot for kids to wash up after a dip in the pool or a visit to the beach.
With its northern aspect, large, sheltered alfresco area, tropical pool and gardens, the outdoor area of this home is truly special. Featuring established fruit trees and tropical plants, and with no overlooking from neighbours, this really is your own private sanctuary and will be sadly missed by the current owners who have enjoyed many celebrations here with family and friends over the years.
Located on a family-friendly, tree-lined street, this lovely home is set in the midst of a fantastic neighbourhood, a short walk from Floreat Forum and Floreat Primary School. Located in the catchment for Shenton College and close to bus connections for Perth's premier private schools, families will love the proximity to Perry Lakes, Floreat and City Beaches and the many parks, sporting facilities and green spaces of this beautiful suburb.
Make your Floreat dream a reality and contact me today to register your interest!
Key features.
• Large 880sqm block with north facing rear
• Newly constructed double carport with attic space
• Separate home office/man-cave/teenage retreat
• Wine cellar/basement storage room
• Renovated 4 bedroom, 3 bathroom character home
• Two large living areas
• Fully renovated kitchen with top of the range appliances
• Second study with own entrance
• Separate bedroom zones for parents and children
• Automatic reticulation from own bore
• Spectacular outdoor area with lush tropical gardens
• Large solar heated swimming pool
• Ducted reverse cycle and split system air-conditioning
• All bedrooms and family room with ceiling fans
• Alarm system
• Floreat Primary School and Shenton College catchments
Outgoings (Approx).
Council Rates: $3,603.01 p.a.
Water Rates: $1,702.16 p.a.
Property features
Cost breakdown
-
Council rates: $3,603 / year
-
Water rates: $1,702 / year
Nearby schools
| Floreat Park Primary School | Primary | Government | 0.4km |
| Churchlands Primary School | Primary | Government | 1.0km |
| Wembley Primary School | Primary | Government | 1.4km |
| Newman College | Combined | Non-government | 1.5km |
| Churchlands Senior High School | Secondary | Government | 2.0km |
| Jolimont Primary School | Primary | Government | 2.1km |
| Woodlands Primary School | Primary | Government | 2.7km |
| Hale School | Combined | Non-government | 2.7km |
| City Beach Primary School | Primary | Government | 2.8km |
| Lake Monger Primary School | Primary | Government | 2.8km |
