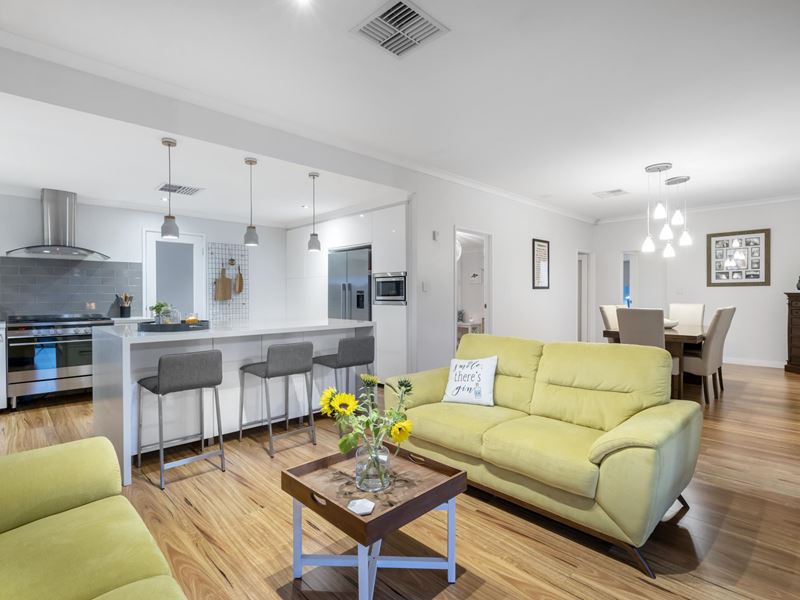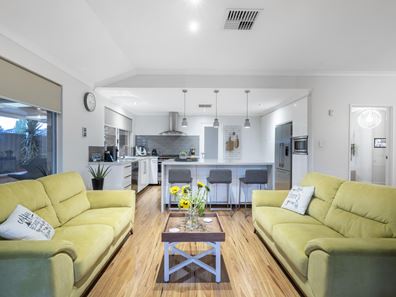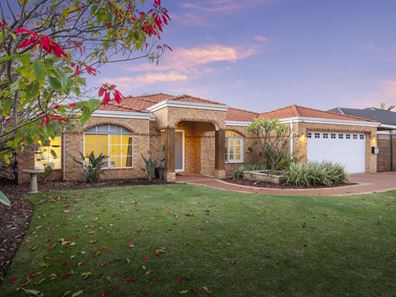


37 Staunton Vale, Carramar WA 6031
Sold price: $705,000
Sold
Sold: 01 Jul 2021
4 Bedrooms
2 Bathrooms
2 Cars
House
Contact the agent

David Murray

Realmark Urban
Raising the bar for family living.
Set Date Sale: Absolutely all offers by 5PM, Mon 5th July.What we love
This elegant, four-bedroom, two-bathroom home has been enhanced inside and out for maximum enjoyment. An appealing façade with stunning timber pillars provides a glimpse of the premium materials used throughout. Enter through dramatic double doors, noting laminate wooden flooring underfoot, soft directional lighting and a niched wall with recessed lighting to display artworks and family treasures.
Everyone will have the space they crave with three separate outdoor entertaining/relaxation areas – alfresco deck, adjoining dining and shaded, decked pergola – all flanked by lush landscaping. There’s even room to switch out the existing lawn for a sparkling pool or family-sized swim spa.
Classic interior design features include open plan kitchen living and dining, high ceilings, premium windows, recessed lighting and glass internal doors. It doesn’t stop there. Panelled walls, chandelier and pendant lighting, wallpaper, ceiling roses, niches with recessed lighting, and plantation shutters are all used to stylish effect.
Opposite tree-lined Staunton Park, and around the corner from Carramar Village, you’ll live your best life every day. Whether revelling at nearby Carramar Golf Club, surrounding parks and reserves, or playing host with the most; you’ll enjoy the creature comforts of this inviting home.
What to know
Close to respected schools, public transport, additional parks and reserves and shopping.
Custom timber pillars to portico and rear patio.
Double timber door entrance with security screens.
Freshly painted throughout in a neutral palette.
Pet-friendly laminate flooring extends throughout main living areas.
An extra-large master bedroom with walk-in robe and spacious ensuite.
The kitchen boasts a gargantuan, double-sized island with stunning waterfall stone countertop.
Semi-enclosed theatre room features a large niche to house all-important AV systems while track lighting, ceiling-mounted electrical and surround speakers add to the cinema experience.
A picturesque, vine-entwined, timber-decked pergola with overhead shade and spot lighting.
When rain ensues, head to the inviting deck with recessed ceiling, feature timber pillar, ceiling fan and electric café blinds to shield you from the elements.
Adjoining and expansive all-weather paved side patio awaits.
‘Inviting laundry’? Is there such a thing?? There’s room for a front loader and wall-mounted dryer with side access to the drying area.
Access a lockable carport (via the side) to store additional vehicles (trailers, motorbikes etc.)
Driveway accommodates three to four vehicles.
Build Year: 2000
Build Size: 204m2
Land Size: 620 m2
Who to talk to
Call David Murray on 04333 096 102 to find out more about this sublime property, or to schedule your viewing. Alternatively, you can email [email protected].
Property features
Nearby schools
| Carramar Primary School | Primary | Government | 0.4km |
| Tapping Primary School | Primary | Government | 1.1km |
| Joseph Banks Secondary College | Secondary | Government | 1.6km |
| Spring Hill Primary School | Primary | Government | 1.8km |
| Banksia Grove Primary School | Primary | Government | 2.4km |
| St John Paul Ii Catholic Primary School | Primary | Non-government | 2.5km |
| Joondalup Primary School | Primary | Government | 2.7km |
| Joondalup Education Support Centre | Primary | Specialist | 2.7km |
| Grandis Primary School | Primary | Government | 2.7km |
| Lake Joondalup Baptist College | Combined | Non-government | 3.9km |