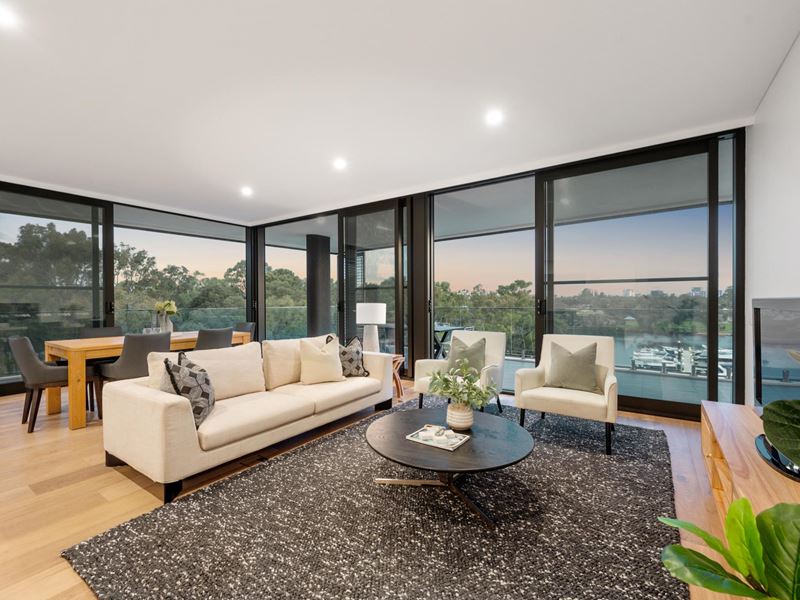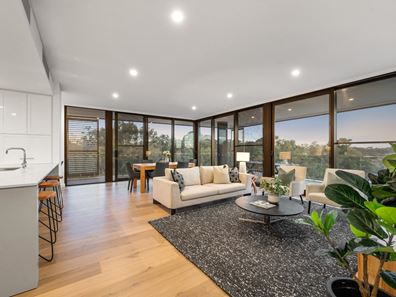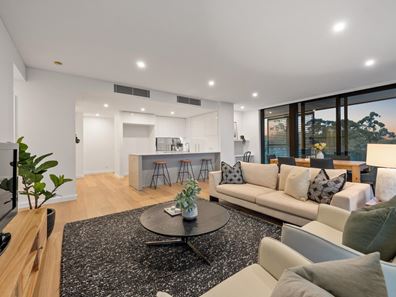


37/16 Marina Drive, Ascot WA 6104
Sold price: $1,100,000
Sold
Sold: 28 May 2021
3 Bedrooms
2 Bathrooms
2 Cars
Landsize 232m2
Apartment
Contact the agent

Realestate 88
SOLD BY JOEL COOPER and PETER WRIGHT
SOLD BY JOEL COOPER and PETER WRIGHTMARINA FRONT LUXURY
Where luxury meets serenity, you will find this unique corner Marina East apartment. The property boasts an architectural design with free-flowing spaces, high ceilings and serene treetop and marina views that provide a truly tranquil sanctuary to immerse yourself in.
Apartment 37 offers a highly desirable corner floor plan with a central open concept kitchen, lounge and dining area flowing out to a large wrap-around balcony with River and City views!
There is great separation between the master bedroom suite and additional two guest bedrooms, as well as two beautifully appointed bathrooms and a separate laundry. Careful attention to detail has been paid to the finishes here with premium custom upgrades that truly reflect its unique level of luxury living.
It's not only about enjoying this beautiful new apartment, but also embracing all that the Marina East Apartments lifestyle has to offer. You can park your boat right at your doorstep in full view from the living and master bedroom, or walk a mere 500m to enjoy a day of champagne and filly's at the race track with no need for an Uber! All while remaining a short drive to all the essential amenities of city life.
FEATURES INCLUDE
-Located on Level 4 of the 2020 built Marina East apartments
-High 2.7m ceilings to main living area and bedrooms
-Upgraded gloss laminate kitchen cabinetry and smoked glass splashback
-Integrated kitchen appliances including Miele dishwasher and microwave
-Large 900mm Miele oven, induction cooktop and rangehood
-Luxury stone benchtops, undermount double sink and breakfast bar
-LG ducted reverse cycle air conditioning with zoned control
-Built-in study desk with NBN connectivity (FTTP available)
-P50 Shadow line cornices to living, dining and bedrooms
-Impressive full height glass sliding doors maximizing views and balcony access
-Stunning wide plank engineered timber flooring and designer lighting plan
-Master ft. four door sliding robe, stunning river views and balcony access
-Luxury ensuite with freestanding bath, double vanity and private w/c
-Mirrored built in robe to 3rd queen-sized bedroom
-Mirrored BIR, balcony access and gorgeous views to 2nd bedroom
-69sqm entertainers balcony with Perth City Skyline and Marina river views
-Corner aspect providing both glorious natural light and exquisite sunset view
-Two secure car bays, keyless access to the building and intercom system
-Boat pens available in the marina downstairs (enquire with us for more information)
-Internal: 133m2, Balcony: 69m2, Car Bays (2 separate): 36m2, Store Room: 4m2, Total: 232m2
COMMUNAL FACILITIES
-Lush gardens with stylish entertaining BBQ Cabanas available for private booking
-State of the art recreation facilities including yoga room, gymnasium and sauna
-Kayaks and stand up paddle boards (SUP) for resident use and storage
-Soon to be completed cafe/gourmet restaurant on ground floor
-Direct access to the marina boardwalk and parklands
-One of Perth's closest marinas, with ferry access along Swan River
Conveniently located only 5km from the City and 3km from Optus Stadium, Marina East is the ultimate secluded waterfront location. Walk or cycle around the river along the lush parklands where you will find WA's finest accommodation and entertainment hub, Crown Perth. Or take a boat ride to the Swan Valley for lunch, or Elizabeth Quay for an afternoon cocktail. It's time to immerse yourself in truly resort style living, one that will leave you feeling as though you are always on holiday. The perfect escape from the demands and pace of city life, yet within reach of it all!
LOCAL AMENITIES (distances approximate):
- 300m to Kuljak Island
- 250m to Historic Ascot Kilns
- 500m to Ascot Racecourse
- 500m to Freshwater Park
- 1.2km to Garvey Park
- 3.3km to Belmont Oasis Leisure Centre and Belmont Shopping Precinct with Cinema and Restaurants
- 3.8km to Optus Stadium (or take your boat!)
- 4.3km to Maylands Golf Course
- 4.3km to Crown Entertainment Complex
Outgoings (approximate):
Council Rates: $2,000 p/a
Water Rates: $1321.56 p/a
Strata Levy: $1,669.30 p/q
Don't delay, call Joel (0488 242 283) or Peter (0438 727 476) for your private inspection today, this will not last long!
Property features
Nearby schools
| Belmont Primary School | Primary | Government | 0.5km |
| Maylands Peninsula Primary School | Primary | Government | 1.7km |
| Rivervale Primary School | Primary | Government | 2.0km |
| St Columba's School | Primary | Non-government | 2.1km |
| St Maria Goretti's Catholic School | Primary | Non-government | 2.3km |
| Bayswater Primary School | Primary | Government | 2.3km |
| Redcliffe Primary School | Primary | Government | 2.4km |
| Belmont City College | Secondary | Government | 2.5km |
| St Augustine's School | Primary | Non-government | 2.5km |
| Cloverdale Primary School | Primary | Government | 2.7km |