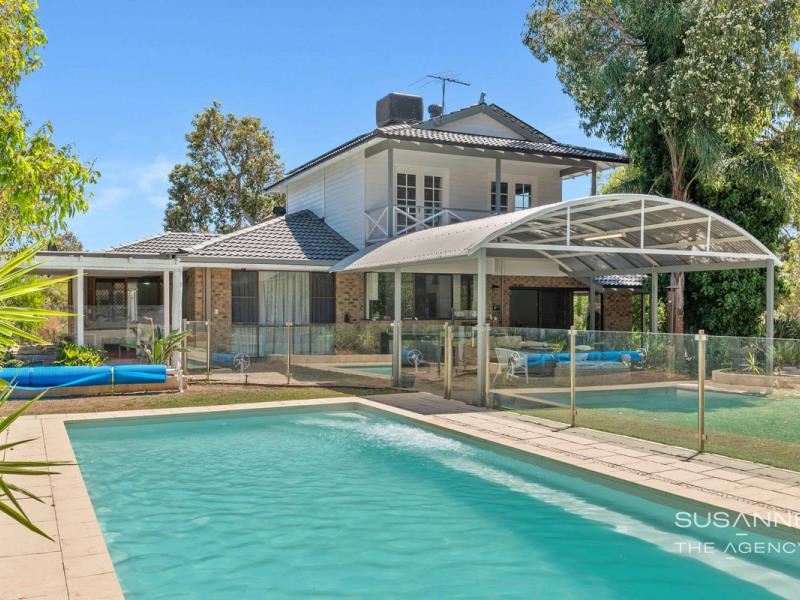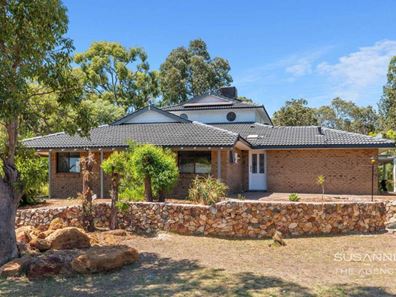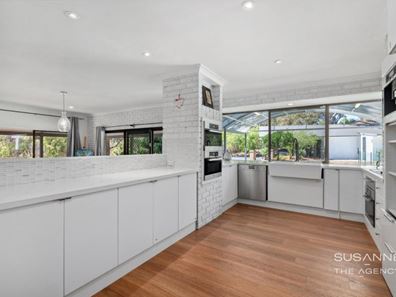


36 Warlingham Drive, Lesmurdie WA 6076
Sold price: $1,100,000
Sold
Sold: 21 Feb 2024
5 Bedrooms
2 Bathrooms
2 Cars
Landsize 1,923m2
House
Contact the agent

Susanne Broido
0499770237
The Agency
Tranquil Family Sanctuary in Secluded Cul-de-Sac
Discover the perfect blend of spacious living and serene privacy at this stunning, fully renovated two-storey home, nestled in a sought-after part of Lesmurdie. Situated just 30 minutes from Perth CBD, this 5-bedroom, 2-bathroom residence is set on a sprawling 1923 sqm block, offering an unparalleled lifestyle opportunity.The residence exudes charm with its captivating design, featuring beautiful wooden floors, neutral colours, and French doors, all adding unique character. At the heart of the home is an expansive open-plan area, including a generously sized gourmet kitchen, dining, and family spaces, seamlessly connecting to the outdoor area through elegant sliding doors.
The accommodation in this splendid home includes a main bedroom complete with an ensuite, walk-in robe, built-in robes, and access to a private patio, offering a tranquil escape. On the other side of the home, three additional bedrooms ensure privacy for parents and share a well-appointed family bathroom with both a bath and a separate shower. The upper floor boasts an enormous games room with a private balcony, along with a versatile home office/study that can also serve as a 5th bedroom.
The property's outdoor area is ideal for hosting, featuring a stunning saltwater pool, spacious lawn, and a beautiful cubby house. The alfresco area, complete with an outdoor kitchen, invites relaxed dining and entertainment. The expansive lawn offers potential for future additions, such as a tennis court.
Completing this exceptional package is a large garage / workshop / man cave/she shed. The property is fully fenced, providing ample room for parking, including a double carport.
Conveniently located close to top schools such as St Brigid’s College, Mazenod College, Fall Road Primary and Lesmurdie Senior High School, this home also offers easy access to Lesmurdie Village, Ray Owen Reserve, and major roads.
Property Facts:
4 bedroom 2 bathroom residence
5th bedroom / Study / Home Office
Main bedroom with, walk-in-robe, built-in robes and ensuite and private patio
Large, queen-sized 2nd/3rd/4th bedrooms, 2 with built-in robes
Family bathroom with bath and shower
Spacious open plan kitchen/dining/family with access to the outside area.
Gourmet kitchen with granite bench tops with brand-new high-quality Miele appliances including a double oven, induction cooktop, silent rangehood, integrated dishwasher, refrigerator as well as integrated coffe machine.
3 living areas and 2 dining areas
Laundry with Miele washing machine and dryer
Plenty of internal storage
Beautiful French doors and high ceilings
Wooden floors and quality carpets
Evaporative air-conditioning and ceiling fans
Wood log fire heater
Solar HWS with electric booster and solar panels
Multiple outside entertaining areas
Private entertaining alfresco with outdoor kitchen
Large sparkling below ground pool
Expansive back lawn great for games
Large garage/workshop/man cave/she shed with split system A/C
Ample room for parking, including a double carport
Secure 1,923m2 block, fully fenced
Brick & tile home built in 1985 on a 1,923 sqm fully fenced block
A high standard of renovation throughout the property
Fantastic location - walk to great schools, Lesmurdie Village center and Ray Owen Reserve
30-minute drive to Perth – 15-minute drive to Airports?
36 Warlingham Drive is more than just a home; it's a lifestyle choice for those seeking peace, privacy, and a touch of luxury in a family-friendly community.
For further information or to organize a private viewing, contact Susanne Broido at 0499 770 237.
Disclaimer:
This information is provided for general information purposes only and is based on information provided by the Seller and may be subject to change. No warranty or representation is made as to its accuracy and interested parties should place no reliance on it and should make their own independent enquiries.
Property features
Nearby schools
| St Brigid's College | Combined | Non-government | 0.4km |
| Falls Road Primary School | Primary | Government | 0.6km |
| Lesmurdie Primary School | Primary | Government | 0.8km |
| Mazenod College | Secondary | Non-government | 1.4km |
| Lesmurdie Senior High School | Secondary | Government | 1.7km |
| Walliston Primary School | Primary | Government | 2.0km |
| Kalamunda Christian School | Primary | Non-government | 2.1km |
| Kalamunda Secondary Education Support Centre | Secondary | Specialist | 2.3km |
| Kalamunda Senior High School | Secondary | Government | 2.3km |
| Kalamunda Primary School | Primary | Government | 3.0km |
