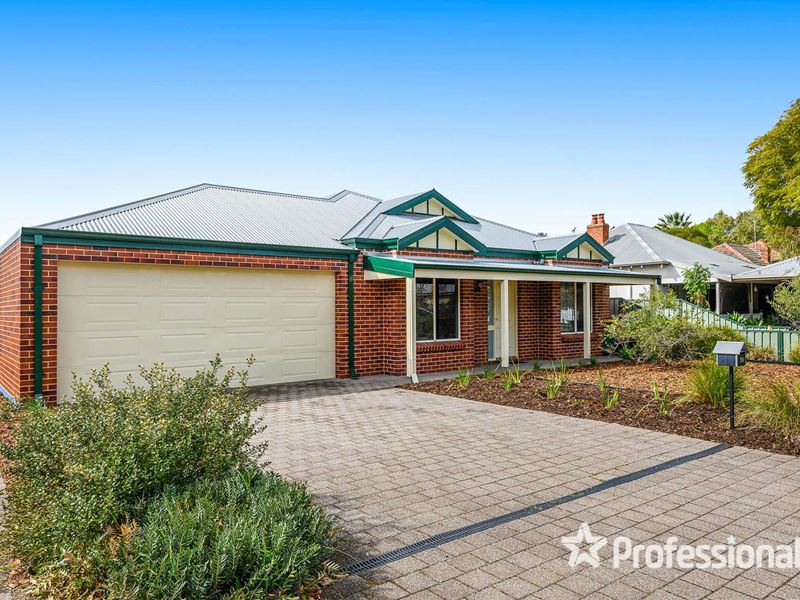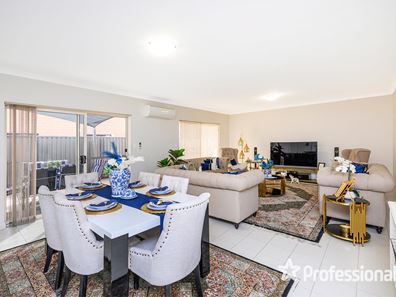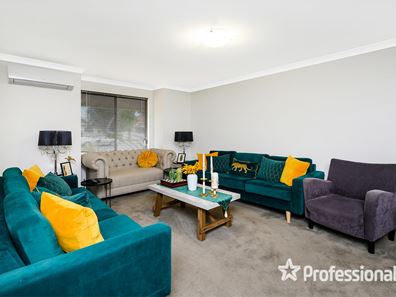


36 Third Avenue, Bassendean WA 6054
Sold price: $735,000
Sold
Sold: 06 Nov 2023
4 Bedrooms
2 Bathrooms
2 Cars
Landsize 451m2
House
Contact the agent

Denise Wellstead
0408906075
Paul Hanich
0417996411
Professionals Wellstead Team
THIS ONE IS SURE TO IMPRESS
Boasting all the space you've been searching for, this Beautifully presented and well-maintained 4 Bedroom, 2 Bathroom front home is sure to satisfy the fussiest of buyers.Located in the leafy Avenues of Bassendean, just minutes from local shops, parks, schools and just a short drive to the Airport and the magnificent Swan Valley, you couldn't wish to be in a better position.
You are immediately greeted by an easycare and water-wise front yard, with plenty of off-street parking for both residents and visitors.
A spacious Tiled Entrance leads to an elegant and cozy separate Front Lounge Room - carpeted and air conditioned - the perfect space to relax in privacy away from the main living zone, or an ideal space to set up as a Theatre Room.
The Main Bedroom is located at the front of the home (opposite the lounge room). Featuring it's own split system A/C, plush carpet and a generous width allowing a King-size bed and large side tables, there is a feeling of absolute spaciousness about this suite. Dual walk-in-robes lead to the ensuite, which features a large shower and separate WC.
Heading through to the open plan main living area, you'll be impressed with the scale and size of the Kitchen bench space, with a large island bench and Breakfast Bar comprising the main work area, a double sink, Dishwasher and a quality 900mm stainless steel freestanding cooker.
Your kitchen completely overlooks the Meals/Dining area and Family-sized Living Room, a fabulous area that is tiled and easycare, boasting another split system A/C and plenty of natural light.
Step outside to a generous-sized paved Outdoor Entertaining area, with small garden beds and shade sails to provide cover all year 'round.
A large Double Garage with remote door, inbuilt storeroom and shopper's access door to the kitchen completes the picture on this Avenues Beauty.
ADDITIONAL INFOMRATION;
• Built approximately 2015
• Brick & Iron roof construction
• Tiled Entrance Hallway
• Separate Front Lounge/Theatre Room
• Spacious Main Bedroom with dual walk-in-robes & Ensuite
• Tiled, open Plan Main Living/Dining area
• Island Bench with Breakfast Bar
• Freestanding 900mm Stainless Steel Cooker
• Dishwasher & Walk-in Pantry
• 3x Split System Air Conditioners
• Main Bathroom: Separate Bath & Shower
• Covered Outdoor Area with Shade Sails
• Double Remote Garage with Shopper's Entrance
• Storeroom space in Garage
• Gas instant Hot water system
• 451m2 Land area
If you've been searching for a good sized and well presented 4 Bedroom, 2 Bathroom home with reasonable price tag, this has got to be the one.
Call today for further details, or check the website our next scheduled home open time.
DISCLAIMER: This property description has been written to the best of our ability based upon the seller's information provided to us and may be subject to change. Whilst we use our best endeavours to ensure all information is correct, no warranty or representation is made as to its accuracy, buyers should make their own enquiries and investigations to determine all aspects are true and correct.
Property features
Cost breakdown
-
Council rates: $2,652 / year
-
Water rates: $1,431 / year
Nearby schools
| Casa Mia Montessori Community School | Primary | Non-government | 0.6km |
| Eden Hill Primary School | Primary | Government | 0.7km |
| St Michael's School | Primary | Non-government | 0.8km |
| Bassendean Primary School | Primary | Government | 1.1km |
| Anzac Terrace Primary School | Primary | Government | 1.3km |
| Good Shepherd Catholic School | Primary | Non-government | 1.4km |
| Lockridge Primary School | Primary | Government | 1.7km |
| Guildford Primary School | Primary | Government | 1.7km |
| Cyril Jackson Senior Campus | Secondary | Government | 1.8km |
| Cyril Jackson Senior Campus Education Support Centre | Secondary | Specialist | 1.8km |
