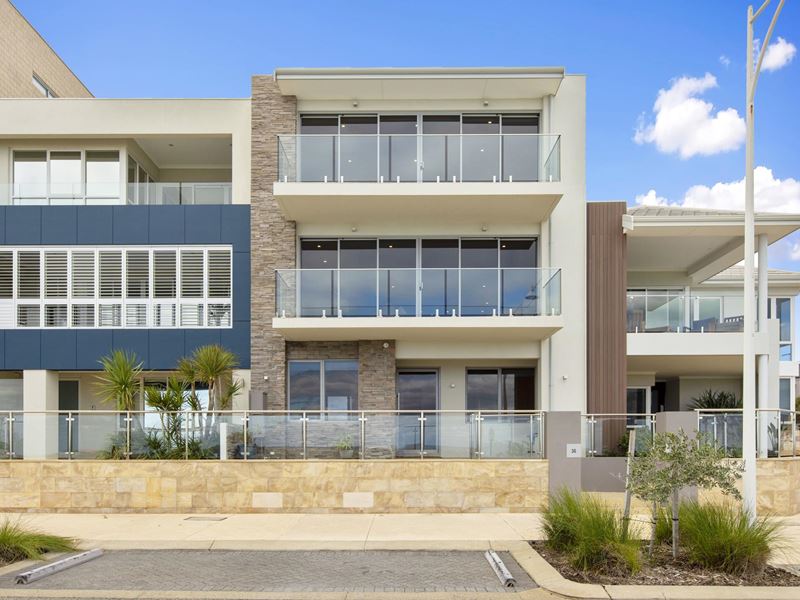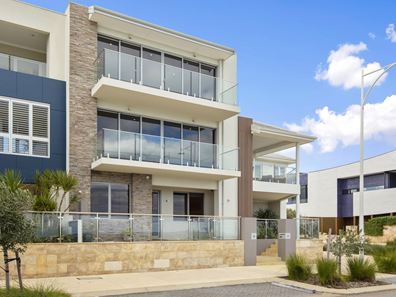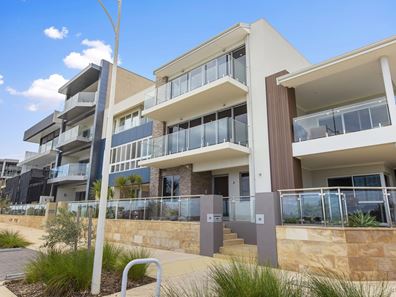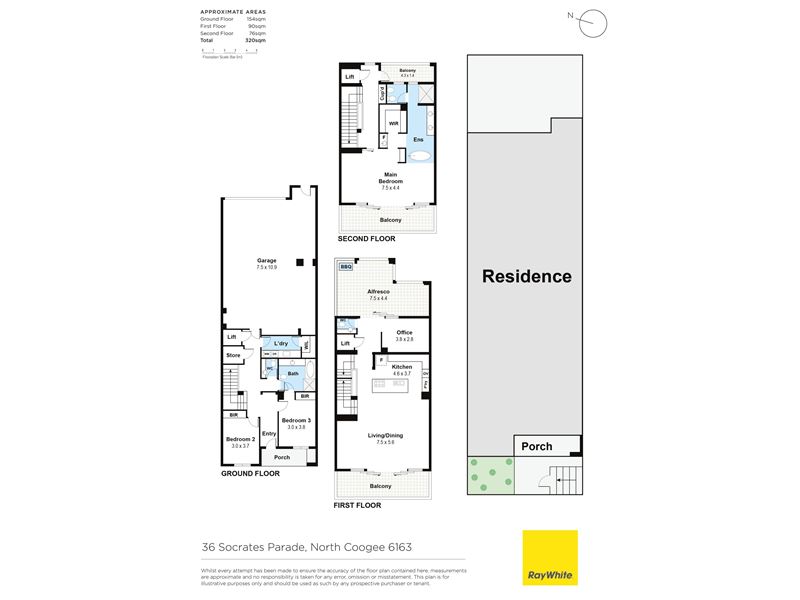


36 Socrates Parade, North Coogee WA 6163
Sold price: $2,450,000
Sold
Sold: 05 Aug 2022
3 Bedrooms
2 Bathrooms
6 Cars
Landsize 250m2
House
Contact the agent

Andy Nye

Vivien Yap
0433258818
Ray White Dalkeith | Claremont
SOLD
Absolute Oceanfront!Magical evening sunsets, uninterrupted panoramic ocean views, an outlook to all three of our famous islands (Rottnest, Garden and Carnac) and even the dolphins spontaneously flipping around just metres from the edge of the sand - you can witness it all from where this stunning tri-level residence so impressively lies, opposite the picturesque Omeo Park, the local beach and footsteps away from the site of the iconic Omeo Wreck in the wonderful Port Coogee Estate.
A gated courtyard entrance plays host to a built-in seating area from where an amazing vista of all three islands - and everything in between - can be absorbed. Downstairs, a carpeted third or "guest" bedroom has mirrored built-in wardrobes, ocean and island views to wake up to and enjoys ensuite access into the main bathroom - where a shower, separate bathtub, stone vanity and toilet lie in wait. Also on the ground floor is a large carpeted second bedroom with mirrored built-in robes and a sublime ocean aspect, a powder room with a stone vanity, a functional laundry with a walk-in linen press and under-bench storage, an under-stair storeroom/cellar and a massive four-car remote-controlled lock-up garage with extra space for a trailer (or up to six smaller cars in total), an internal drain for washing vehicles, shopper's entry and private driveway access - plus two unique additional driveway-parking bays in front of the roller door. Access to separate drying area from garage.
On the first floor, a huge open-plan family, dining and kitchen area is where most of your casual time will be spent and boasts tiled flooring, a gas bayonet for heating, sparkling stone bench tops, a breakfast bar for quick meals, slide-out pantries, double sinks, an appliance nook, a stainless-steel range hood, an integrated dishwasher, a six-burner Flame Select Bosch gas cooktop, a Stainless steel Pyrolytic Smeg Electric Double Oven and a built in Samsung microwave. There is another powder room (with a stone vanity) up here, as well as a tiled study with the potential to be shut off and converted into a fourth bedroom if need be.
Sliding-stacker doors seamlessly extend family-room living out to a fabulous tiled front balcony with 180-degree panoramic ocean views that encompass the Marina, the park and the beach down below. At the back of the house, a separate cedar-lined alfresco offers protection from the elements, whilst comprising of outdoor power points, a gas bayonet for barbecues and remote-controlled café/shade blinds for full enclosure.
On the top floor, you will find a linen press, another rear balcony with remote-controlled blinds and a beautifully-tiled main-bedroom suite that doubles as a huge master retreat with a stone kitchenette, a make-up (or computer) nook, a generous walk-in robe, a fully-tiled and open ensuite with a walk-in shower, a free-standing bathtub (with ocean views), twin "his and hers" stone vanities and a separate toilet and bidet and sliding-stacker doors that extend on to yet another front balcony - this one taking full advantage of the most perfect of picture-postcard panoramas.
Walk up to the lush Socrates Park and stroll a little bit further to discover the likes of Dome Café, The Australian Brewhouse and Port Coogee Village Shopping Centre at the marina, with beautiful South Beach (and South Beach Train Station), excellent schools, bus stops and the heart of old Fremantle town all just minutes from your front doorstep, too. You know this is exactly where you want to be living - now it's time to make all of your dreams come true at once!
FEATURES:
• 3 bedrooms, 2 bathrooms, 2 powder rooms
• Double-brick construction
• Internal lift spanning all three levels
• Tiled entry foyer with a feature pivot front door, plus a picture recess
• Study
• Open-plan family/dining/kitchen area
• Multiple entertaining balconies
• Bamboo floorboards to both staircases
• Double and single kitchen ovens
• Profile doors throughout
• Glass and stainless-steel staircase balustrading
• Daikin ducted reverse-cycle air-conditioning system
• CCTV security cameras
• Security-alarm system
• A/V intercom system
• Feature down lights
• Feature skirting boards
• Outdoor power points
• Two (2) instantaneous gas hot-water systems
• Massive four-car lock-up garage
• Internal shopper's entry
• 2 car private rear driveway in front of garage
• Gated rear bin and drying-courtyard area
• Low-maintenance 250sqm (approx.) Green Title seaside block
Council Rates: $3,200.00p/a (approx)
Water Rates: $1,376.28
Property features
Cost breakdown
-
Council rates: $3,200 / year
-
Water rates: $1,376 / year
Nearby schools
| Spearwood Alternative School | Primary | Government | 2.0km |
| Phoenix Primary School | Primary | Government | 2.2km |
| Spearwood Primary School | Primary | Government | 2.3km |
| Coogee Primary School | Primary | Government | 2.5km |
| St Jerome's Primary School | Primary | Non-government | 2.5km |
| Newton Primary School | Primary | Government | 2.5km |
| Fremantle Christian College | Combined | Non-government | 2.7km |
| Southwell Primary School | Primary | Government | 2.7km |
| Kerry Street Community School | Primary | Non-government | 2.8km |
| Port School | Secondary | Non-government | 2.9km |
