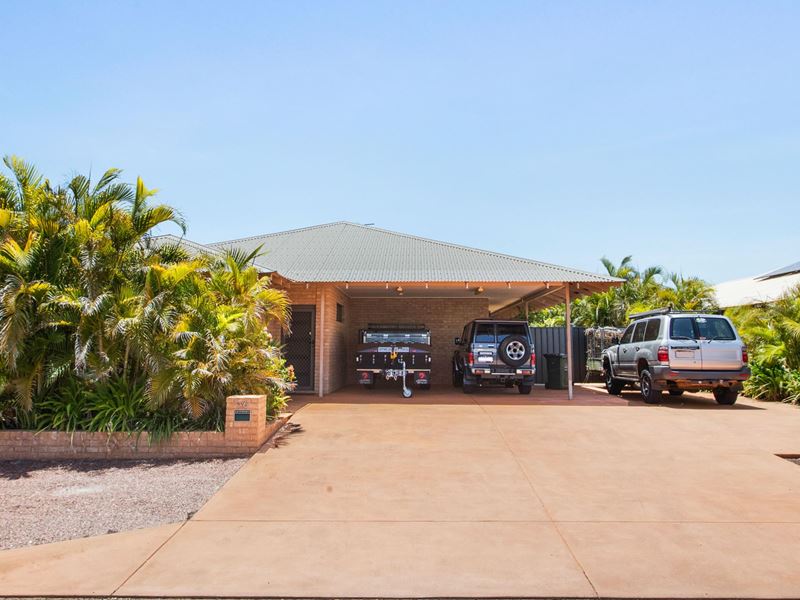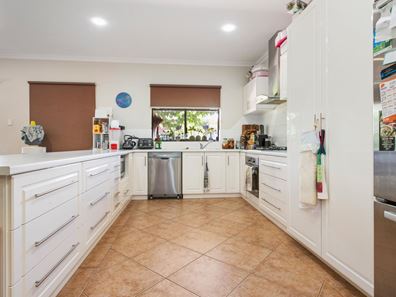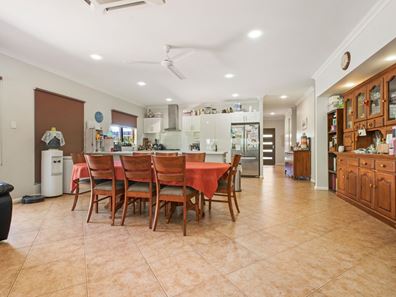


36 Goshawk Circle, Nickol WA 6714
Sold price: $720,000
Sold
Sold: 21 Jun 2022
4 Bedrooms
2 Bathrooms
2 Cars
House
Contact the agent

Phil Hodnett
0418922302
Sarah Hodnett
0419831092
Karratha Property Sales & Rentals
4 x 2 Exec Investment or Dream Family Home. Private viewings only.
Sure to delight the senses, this beautifully finished, modern, and spacious 4brm 2-bathroom executive spec home, will share equal billing as both a brilliant high spec investment opportunity, or the perfect dream home for your large family. The home is currently on a fixed term lease expiring in May 2023 and leased to corporate tenants who have indicated a desire to renew if possible. The home is big, bright, and beautiful throughout and situated on a 680m2 lot in a very desirable part of town. Some of the more stand out features include a fabulous, open plan family hub area, that has been designed around a gorgeous chefs delight kitchen. This culinary jewel comes complete with acres of top space, soft touch cupboards, plate, and pot drawers and more, all finished in sparkling white with contrasting stainless appliances, (dishwasher, under bench oven, gas hob, matching range hood). The adjoining family and meals areas are also very generous in proportions and the family includes a feature recess with overhead bulkhead, designed to house your multimedia. There's plenty of room in here for family sized furnishings and a proper dining table, plus the entire area enjoys a great outlook to the well-proportioned undercover outdoor entertaining areas with its glass door access providing an easy transition from your indoor to outdoor living. The homes general floorplan has been well thought out, and includes a separately placed formal lounge room, for those moments when you just want some coffee and quiet adult conversation. The entire home is fully tiled throughout in high quality, beautiful, earth toned Monocuturra tiles and matching window treatments, with these tones balancing out perfectly against the lighter shading themes that are otherwise found throughout the home. The bathrooms and wet areas are both spacious and high end in finish, with predominant use of full height wall tiling. The very generous bedrooms all feature either built in or walk in robes and ceiling fans and the home also benefits from the installation of individual, reverse cycle, split system air conditioning systems for quiet and economical total comfort throughout. Parking is always a big consideration, and this home has it in spades, with a roomy double carport under the main roof and a massive hardstand off to the right large enough to park a large boat or caravan with room for at least four cars. There is double gated access to the rear should you require even more storage or parking space. The garden areas are delightful. This home really has a lot to offer so your early inspection and registration is advisable. Contact Phil Hodnett today for more details.Property features
Nearby schools
| Tambrey Primary School | Primary | Government | 0.6km |
| Baynton West Primary School | Primary | Government | 1.6km |
| Millars Well Primary School | Primary | Government | 2.0km |
| St Luke's College | Secondary | Non-government | 2.5km |
| Karratha Senior High School | Secondary | Government | 2.8km |
| Pegs Creek Primary School | Primary | Government | 3.5km |
| St Paul's Primary School | Primary | Non-government | 5.3km |
| Karratha Primary School | Primary | Government | 6.4km |
| Dampier Primary School | Primary | Government | 12.6km |
| Roebourne District High School | Combined | Government | 35.9km |