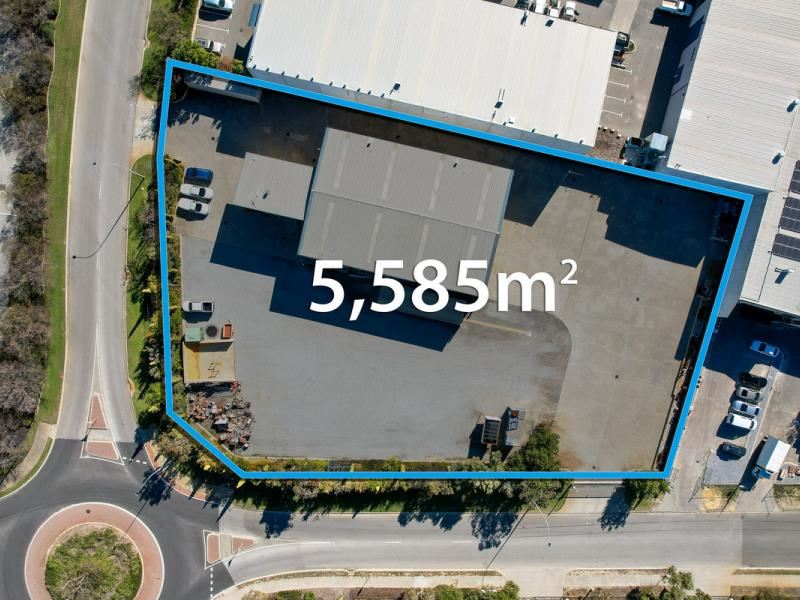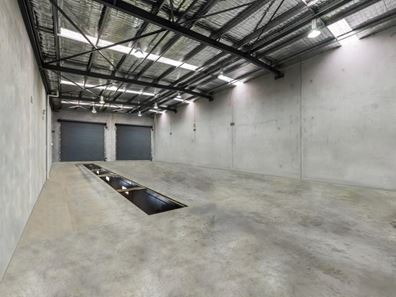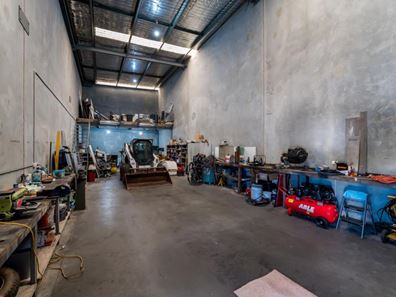


36 Conquest Way, Wangara WA 6065
SOLD
Industrial/Warehouse
Contact the agent
Paul Petkov
0407426127
NTY Property Group
UNDER OFFER
A rare opportunity exists to secure this exclusive facility.This purpose-built transport depot with caretaker’s facility has been designed and built with a transport loaders interest in mind. Along with its central Wangara location, the property boasts the ability to service the Trucking/Transport/Loaders industry, service, clean and maintain the vehicles on-site and store stock in a secure warehouse. Storage options range from the main warehouse to auxiliary options in 2 other areas under the main roof.
Utilising 150mm thick prefabricated concrete walls, reinforced 150mm concrete floors, an iron roof structure with anti-con and metal rooftop, the main warehouse/workshop incorporates a drive through design, allowing semi-trailers to enter at one end, load/unload/get serviced and drive out the other end and exit the site at the other street front gateway. The main section offers approximately 400m² of floor space with an average roof height of 7m offering approximately 2800m³ of warehouse area.
The 2 auxiliary storage/workshop rooms are approximately 114m² and 67m², combined with the main warehouse offers approximately 600m² of floor area. (Including office & caretaker areas: 674m² Mezzanine areas not included)
There is also a cleaning bay outside, bin area, a subterranean oil storage pit, a 20m long vehicle inspection pit with lighting, a partitioned sand pit area, drainage, loading ramp, water and power. Monitored security system, security fencing and established trees for some privacy along the street boundaries.
Designated parking bays are at the office end of the complex, the office area comprising a main reception, a waiting room, lunchroom with kitchenette, powder room, storage areas and conference room. The caretaker’s facility is upstairs and feature home comforts such as a master bedroom, kitchenette, living room, laundry room, bathroom with shower & bathtub and reverse cycle a/c for all year-round comfort.
An ideal complex for a truck servicing yard, a loading and storage depot or a goods transfer station, it is a very versatile, well thought out, designed and built facility.
Site area: 5,585m²
Under roof area: 674m² (Including office & caretaker area)
Main w/house: Approx' 2800m³
Loading ramp
Bin area
Wash down area
150mm concrete driveways
150mm pre-fabricated tilt up concrete panel walls
Caretaker's dwelling
Office reception plus lunchroom, conference room, waiting room, powder room
Caretaker’s dwelling including loungeroom, bedroom, laundry, bathroom & kitchenette
Washroom off main warehouse
3 phase power
20m long vehicle inspection/ service pit, with lighting
Large auto roller doors
Subterranean oil storage pit
Room for further construction on site (Subject to approval by relative authorities)
Monitored security system
CCTV cameras
Auto street entrance gates x 2
Loading ramp
Sand pit shroud
Extensive concrete driveways & parking
Prime location
2 street frontages
2 street entrances
Property features
