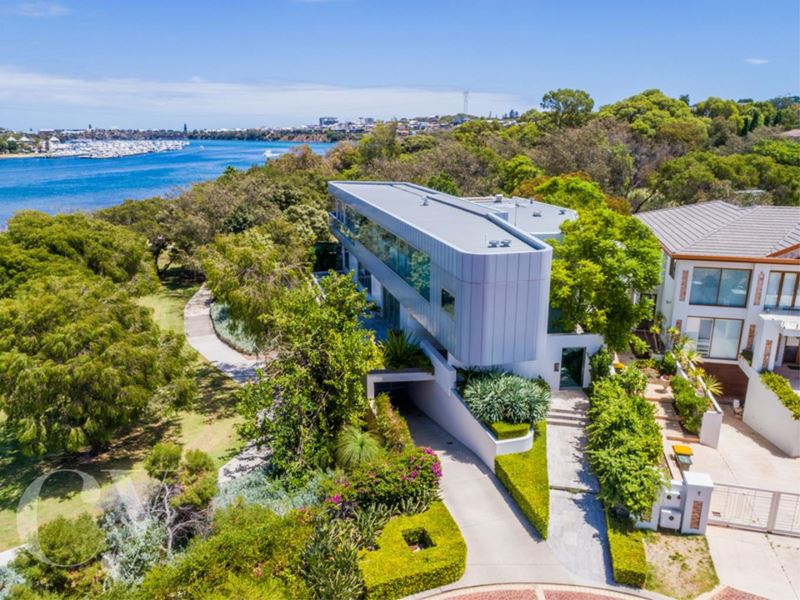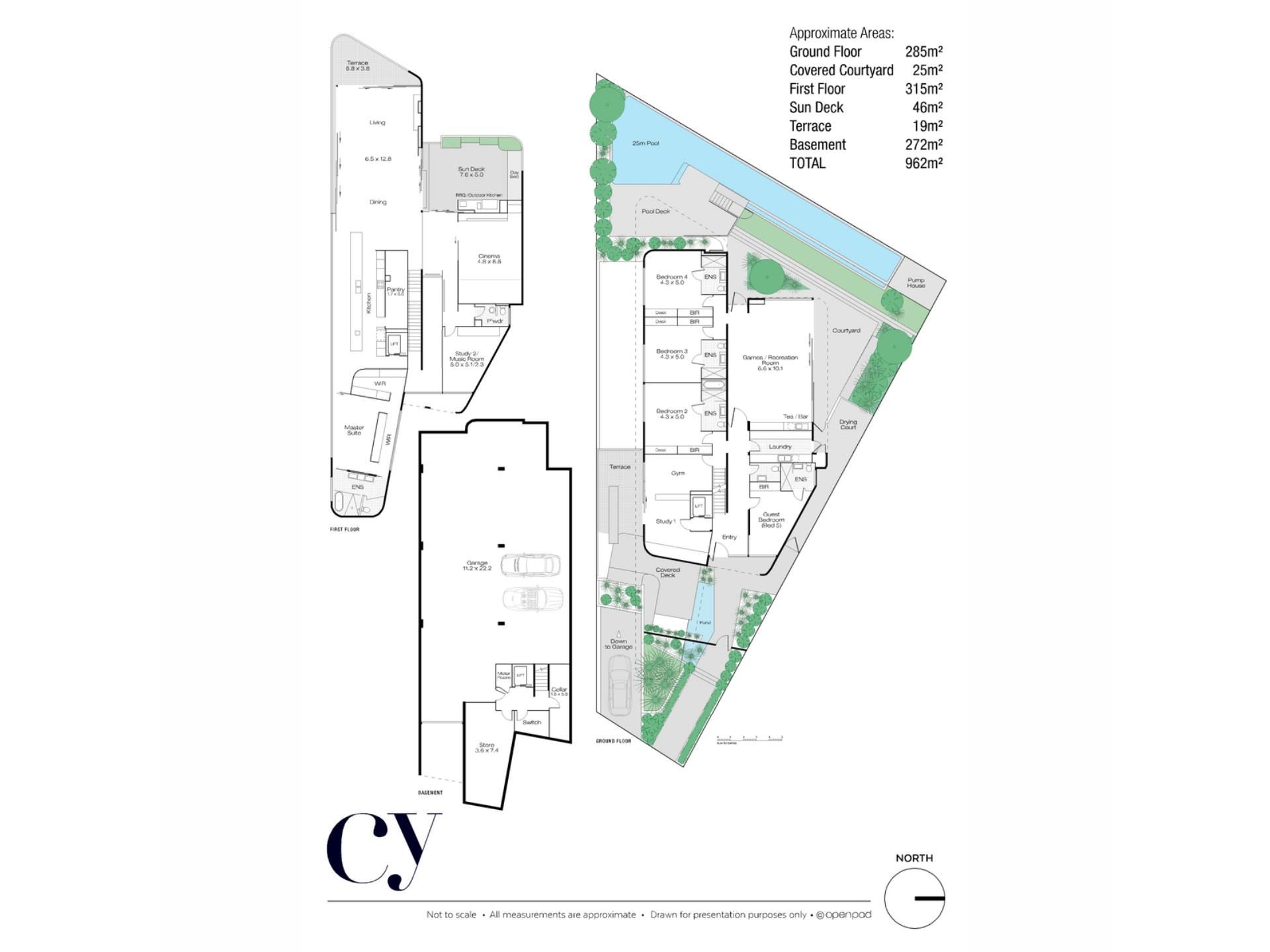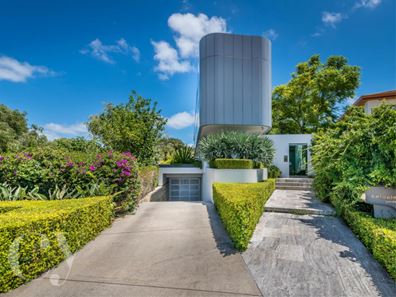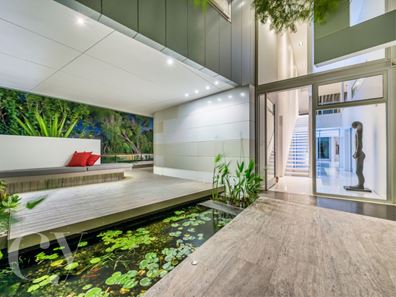Fresh & Sophisticated
VIEW BY APPOINTMENT - CONTACT AGENT FOR DETAILS
Ultra-modern, ultra-sophisticated, this is a premium river and park side family home suitable for multi-generational living. Perfectly positioned at the end of a cul-de-sac with nothing but parkland between you and the river, with fantastic views over it all.
Built across 3 floors, with lift and stairs servicing all levels, with a total of 962sqm internally, incorporating 5 bedrooms, 5 bathrooms, 5 car under-croft garaging, 2 studies, gym, home theatre, multiple living zones, balconies, alfresco entertaining, courtyards and pool, this carefully composed, premium-grade construction is a true masterpiece.
Designed through close collaboration between the owner and award-winning architect Michael Patroni, with a clear mandate to use the best building techniques and materials available to craft their home.
Inspiring bystanders and those with a keen eye for architectural brilliance, the sleek, sculpted-like elevation is exceptionally clever.
Drawing in the picturesque vista while ensuring absolute privacy, the smooth curved exterior contrasts against the unstructured, treed surrounds. Inside a contemporary cool-white palette and gallery-like spaces are overlaid with rare, organic energy where leaf-dappled sunlight plays on surfaces, adding interest, as your eyes feast on the surrounding natural outlook and designer gardens.
Expansive glass panels that completely open and captivating quadrilateral "picture-frame" openings draw the outdoors in.
Uplifting and creative, living here is a mindful and nurturing experience that belies the home's premium specifications, expansive spaces and underlying luxury.
At ground level, the intriguing entry guides you through two giant glass doors, surrounded by breathtaking gardens crafted by renown landscape-architect Blake Willis. Water-gardens, charcoal tiered planters, incredible vegetation, grey-toned decking, travertine and white terrazzo meld with integrated sundecks, lounge seats and day beds. Creating a truly magical vibe, this heavenly landscaping combination is repeated within all external terraces and courtyards, pool surrounds and various alfresco zones.
There is a 5-car undercroft garage, temperature-controlled cellar, massive storage room and plant-rooms. You can choose the terrazzo treads or elevator, to the ground floor.
4 bedrooms, each with luxurious ensuites and quality built-in cabinetry spread across the ground level. There is a gymnasium and large study, both with cleverly-crafted storage, spilling onto a long, park-side terrace.
Beyond this, enter an expansive kid's retreat/games room. Seamlessly integrating with the magnificent pool-side alfresco, equipped with a kitchenette and entertainment unit, this exemplary recreational zone is the gift of independence to your brood, as they move into teenage-hood and beyond.
Spilling out to the infinity wet-edge swimming pool which looks as much a work of art as it does a 25m long place to do serious laps if that's your thing. It's also a fantastic place for a family to splash and play in the summer months ahead.
Follow the incredible floating staircase (or lift) to the first floor to the open plan kitchen, living and dining zone, flanked by broad glass doors that open on both sides, enabling you to dine and relax with connectivity to the natural beauty that surrounds you.
The crisp-white kitchen integrates Miele appliances and a Staron-topped island bench, with dual-sided integrated seating, that spans to phenomenal lengths. Walls of floor-to-ceiling windows lay before it, where the home-chef will stand, mesmerized by the expansive views. Incredible storage and everything befitting of a home of this caliber has been included, supporting large-scale gastronomical entertaining plus intimate home-cooking alike.
Add to this another tasteful alfresco dining terrace, with outdoor kitchen beneath motorized louvers, where you can immerse yourself within the tranquil environment overlooking the garden and pool, while you enjoy a cuppa in the sunshine, as gentle breezes flow.
The Master Suite is conveniently located on this upper level so that the first floor is entirely self-contained for the adults of the house. Combining sweeping river and tree-top views, an exquisite luxe ensuite with freestanding bath and oversized shower, plus a generous dressing room, vanity dressing table and wall-to-wall joinery that will allow you to organise your finery to perfection.
Also on this level, a state of the art, sound rated movie-theatre room. Add to this, a music room with towering views over the front gardens that could be equally used as a second study.
One of Mosman Park's most iconic and exquisitely-built homes, set within a desirable and picturesque, riverside pocket. This is, without doubt, one of Perth's finest homes. I welcome your inspection.
These details are provided for information purposes only and do not form part of any contract and are not to be taken as a representation by the seller or their agent.
Disclaimer:
The particulars of this listing has been prepared for advertising and marketing purposes only. We have made every effort to ensure the information is reliable and accurate, however, clients must carry out their own independent due diligence to ensure the information provided is correct and meets their expectations.
Property features
-
Garages 5
-
Study
Property snapshot by reiwa.com
This property at 36 Colonial Gardens, Mosman Park is a five bedroom, five bathroom house sold by Richard Young and Michael Harries at Caporn Young Estate Agents Pty Ltd on 15 Jul 2020.
Looking to buy a similar property in the area? View other five bedroom properties for sale in Mosman Park or see other recently sold properties in Mosman Park.
Cost breakdown
-
Council rates: $9,980 / year
-
Water rates: $2,423 / year
Nearby schools
Mosman Park overview
Home to some of the most exclusive properties in Perth, Mosman Park also has some industrial and commercial infrastructure. Flanked by numerous beautiful parks and with views of the Indian Ocean and Swan River to the west and east, the affluent town is something of an aspirational focal point for lovers of architecture.
Life in Mosman Park
Located along Stirling Highway, Mosman Park offers a unique ocean-side and river-side lifestyle few suburbs within Perth can boast. The suburbs largest industry is said to be its education establishments with six schools (two of which have boarding facilities) within the area. Recreational facilities are another fixture of Mosman Park with lawn bowls, football, soccer, tennis, cricket, netball and the performing arts all catered for within the town's boundaries.






