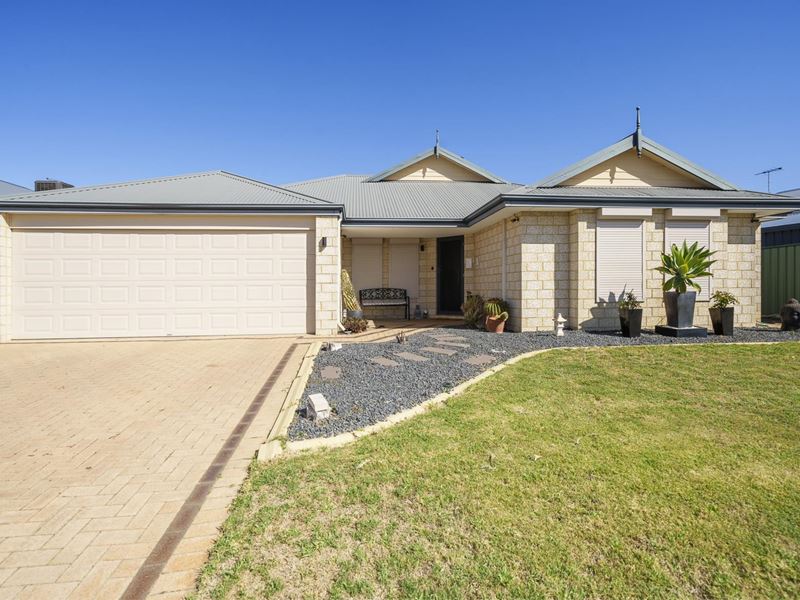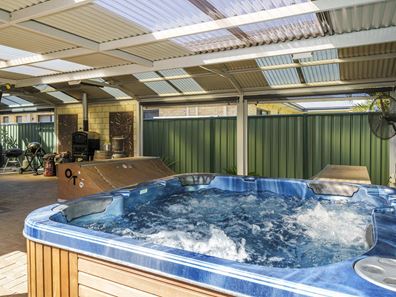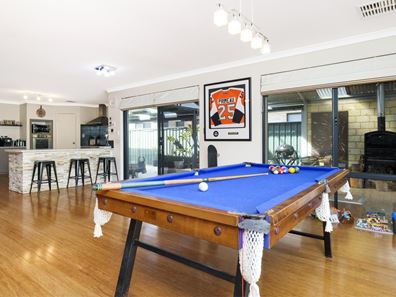


35 Teddington Loop, High Wycombe WA 6057
Sold price: $739,000
Sold
Sold: 02 Feb 2024
4 Bedrooms
2 Bathrooms
2 Cars
Landsize 540m2
House
Contact the agent

Chelsea Owen

Centurion Real Estate
Family Home Jam Packed with Features!!
Set on a 540sqm block and with over 232sqm under the main roof, this Scott Park build is sure to impress, boasting plenty of functionality and style.As you enter the home, bamboo floorboards welcome you into the open plan lounge room, providing the ultimate parents retreat with access to the master bedroom. This adult's zone provides plenty of natural light in while maintaining a contemporary feel as it flows into the master zone. From the colour palette down to the carpet, his and hers 'walk in' wardrobes provide plenty of storage and space, with a spacious ensuite completes this zone.
Into the heart of the home, an Open Plan Kitchen, Dining and Family room brings the family together.
A chef's kitchen features everything you need at your fingertips, from modern appliances, water filter, dishwasher, coffee nook, shoppers' entry, plenty of bench space and ample storage the list goes on!
The outdoor entertaining space is second to none... From the wrap around peaked gable patio, to the built in pizza oven, cafe blinds, fully reticulated gardens, garden storage shed, outdoor spa, security camera system, solar panels + roller shutters, everything has been added for the new purchaser to enjoy!
The minor bedrooms are all located to the back wing of the home all with built in wardrobes, shared bathroom and good-sized laundry with walk in linen closet.
If you have been looking for that family home that is low maintenance, jam packed with additional features, designed with open plan living in mind and located in a fantastic area, then look no further! Don't miss your opportunity to view, call Chelsea Owen today on 0459 117 854.
Features Include:
* 4 Bedrooms
* 2 Bathrooms
* Formal Lounge
* Open Plan Kitchen Dining and Living
* Spacious Modern Kitchen
* Double Garage with Attic and Shopper's Entry
* Extensive Entertaining Zone with Outdoor Spa and Built In Pizza Oven
* Solar Panels, Security System, Roller Shutters, Ducted R/C Refrigerated A/C + More!
* Low Maintenance Gardens, Fully Reticulated
* Built in 2005 on a 540sqm Block
Property features
Nearby schools
| Matthew Gibney Catholic Primary School | Primary | Non-government | 1.4km |
| High Wycombe Primary School | Primary | Government | 1.5km |
| Edney Primary School | Primary | Government | 1.9km |
| Maida Vale Primary School | Primary | Government | 2.3km |
| Helena Valley Primary School | Primary | Government | 3.6km |
| Clayton View Primary School | Primary | Government | 4.0km |
| Indie School Western Australia | Secondary | Non-government | 4.2km |
| Woodbridge Primary School | Primary | Government | 4.4km |
| Midvale Primary School | Primary | Government | 4.9km |
| Guildford Grammar School | Combined | Non-government | 4.9km |