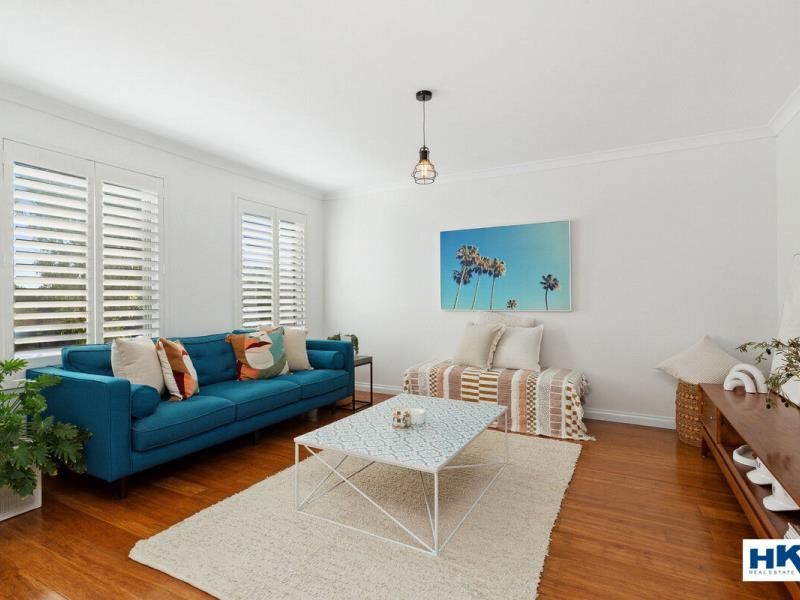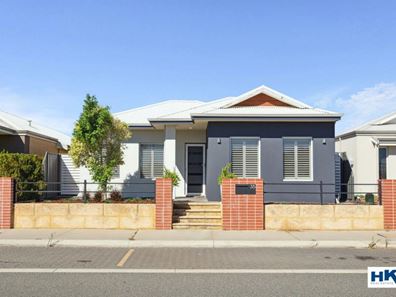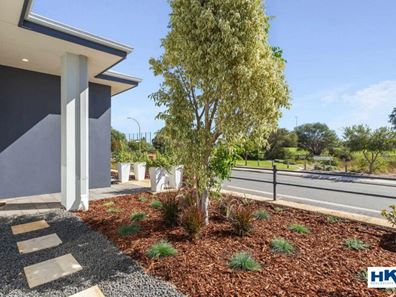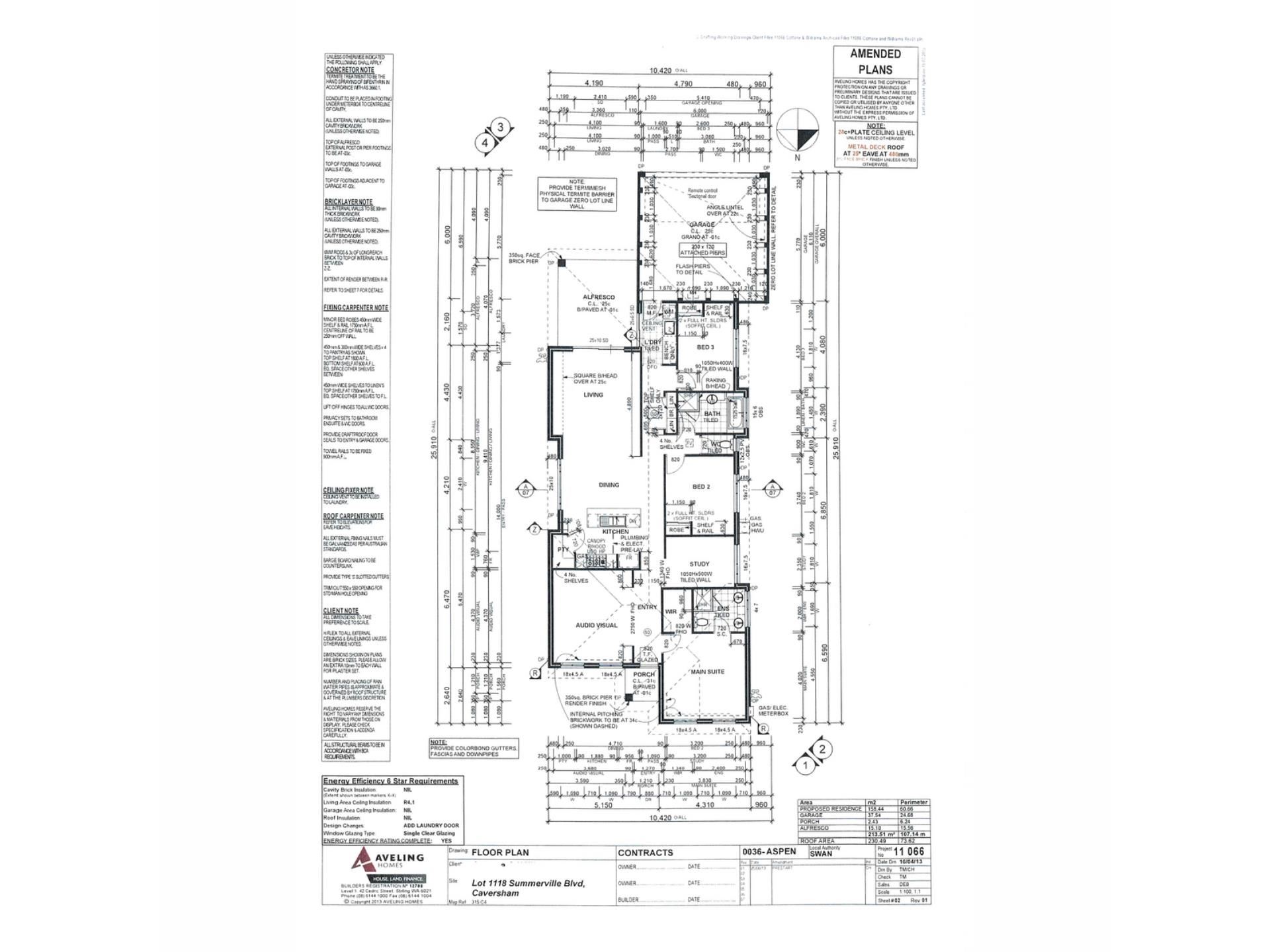


35 Summerville Boulevard, Caversham WA 6055
Sold price: $715,000
Sold
Sold: 22 Apr 2024
3 Bedrooms
2 Bathrooms
2 Cars
House
Contact the agent

Zarina Brodie
0430363815
HKY Real Estate
Dreams do come true!
Just like in any House and Garden Magazine.If you have always dreamed of a house like in any House and Garden magazine, your dream has finally come true. You need to seriously consider 35 Summerville Blvd, Caversham.
Every detail of this home has been meticulously crafted to offer the epitome of Chic living! Credit goes to the sellers for creating a beautiful home that the new owner will enjoy and create lasting memories.
You will love coming home to this beautiful 3 x 2 + 2 living areas + study set in the heart of Caversham, located opposite the William Henry Oval, and within walking distance to Caversham Valley Primary School and other amenities. Magnificent throughout, I can assure you with this home it will be Love at First Sight. You and your family will be greeted by warmth and will be WOW’d the minute you step inside.
This masterpiece offers an easy lifestyle with unparalleled style, low maintenance and lock & leave with piece of mind. Excellent for living, entertaining, kicking back and relaxing as a family, no matter the season, there are rooms for everyone in the family.
The spacious master bedroom suite boasts a walk-through wardrobe with shelving and an ensuite with twin vanity. Bedrooms 2 & 3 are both queen-sized and boast double sliding door wardrobes. A generous open plan living and dining area has a welcoming feel that invites you to settle in and relax.
Other features to the house include separate front lounge/ theatre and a study that could be used as a 4th bedroom, nursery, or a playroom. The kitchen features a 900mm Westinghouse cook top, oven and range hood, a Beko dishwasher, kitchen pantry and a large fridge recess. The chef of the house will love cooking in the kitchen and will be happy to whip up a tasty meal for family and friends to enjoy.
Step out and experience the ultimate outdoor luxury with multiple outdoor living spaces. A true entertainer’s delight. Enjoy morning coffee and breakfast, or a glass of Swan Valley wine at a barbie in your very own private backyard.
With its perfect blend of style, space, and location, this home is an impeccable choice and should not be missed!
Features:
• Spacious master bedroom featuring walk in robe with shelving and an ensuite with twin vanity
• Bedroom 2 & 3 with double sliding door wardrobes
• Spacious front lounge/theatre
• Study/ can we use as 4th bedroom, nursery or playroom
• Open plan living, dining and kitchen
• Gourmet kitchen with 900mm Westinghouse cook top, oven and range hood, a Beko dishwasher, kitchen pantry and large fridge recess
• Laundry
• Linen
• 1 x Fujitsu split system in the open plan area
• Security screens to front entrance and alfresco
• White plantation shutters to master and front lounge windows
• Beautiful bamboo flooring in the open plan area, front lounge and bedrooms
• Alfresco
• Double garage
• Close to parks,public transport, shops, school, cafes, wineries
The particulars are supplied for information only and shall not be taken as a representation of the seller or its agent as to the accuracy of any details mentioned herein which may be subject to change at any time without notice. No warranty or representation is made as to its accuracy and interested parties should place no reliance on it and should make their own independent enquiries.
Property features
Nearby schools
| Caversham Valley Primary School | Primary | Government | 0.3km |
| Caversham Primary School | Primary | Government | 1.6km |
| East Beechboro Primary School | Primary | Government | 1.9km |
| Lockridge Primary School | Primary | Government | 2.4km |
| Governor Stirling Senior High School | Secondary | Government | 2.8km |
| Guildford Grammar School | Combined | Non-government | 2.9km |
| Good Shepherd Catholic School | Primary | Non-government | 3.3km |
| La Salle College | Secondary | Non-government | 3.3km |
| Beechboro Primary School | Primary | Government | 3.3km |
| Helena River Steiner School | Combined | Non-government | 3.4km |
