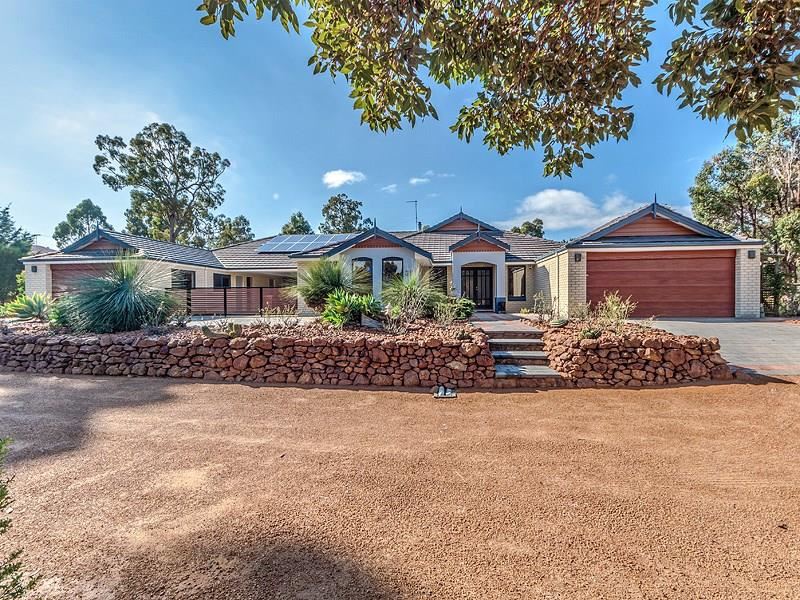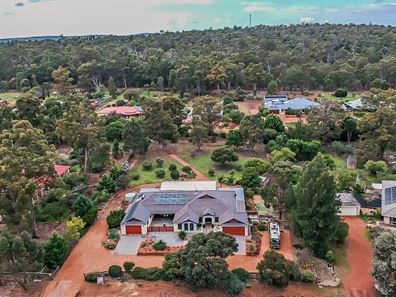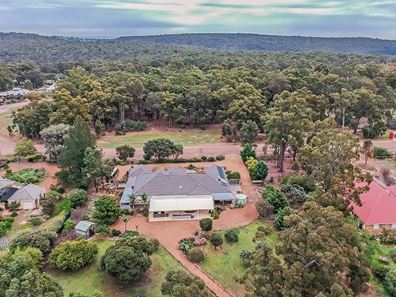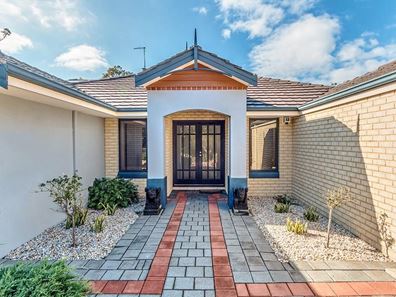The Chestnuts Estate Manor
Entertain in lavish settings on King Jarrah Circle with 260sqm of living on a brilliant 4487sqm (more than 1 acre) opposite a forever nature park with tall trees and natural bush where kangaroos graze with their young. This beautifully established home built in 2004 is complete with all the trimmings and finishing’s to impress even the toughest of critics. Generously spacious with exceptional quality fixtures and fittings throughout this home has been designed to enjoy with family and friends.
A traditional portico entrance adds class and character leading through to the family/dining room which is cosy but spacious and features a fan forced wood heater. Head through the classic French doors to the media room, complete with surround sound this room is the perfect place to read privately or close off from the rest of the home and watch your favourite movie.
The home office is close to the master bedroom nearest the front entrance. The double size bedrooms 2 & 3 have double built in robes with access out onto the west courtyard which is an ideal area to contain small children and dogs. The games room is split level with a built-in bar, recessed ceiling and the pool table is optional.
The centrally located kitchen has sparkling stone benchtops and matching splash back with stainless-steel appliances including gas cooktop and 900ml electric oven – it has a wonderful outlook to the patio and back yard to watch the children play and open to the family dining.
The home is freshly painted throughout, LED lights have been installed, double bifold doors have been installed which opens to and from the games room to western courtyard patio also with a new recessed ceiling. Also new in this home is the combustion fan forced wood heater, new carpets, new 5 KW x 26 solar panels are battery ready and provide hot water. The 2 gas bayonets and Daikan ducted reverse cycle air conditioner also add to lifestyle comfort.
There is a 4th bedroom for that teenage retreat, or it could be a man cave, craft room, granny flat, guest room with walk in robe or separate study for the home business. Let your imagination run wild in here and create your own little world of collections and sporting memorabilia with your own private entrance.
The double car garage and single car garage/workshop makes this suitable for a car enthusiast or someone who just needs that extra space. The laundry is super spacious and separate to the main house but close to the garage for those messy jobs. A storage room is separate and off from the courtyard patio also ideal for the extra beer fridge. There is still plenty of room in the building envelope to build a shed and install a swimming pool in this nice flat block (subject to council approval of course). Or perhaps you could enclose the northern end of the gabled patio for extra car spaces. So many options and choices to explore you will not be disappointed!
The gardens have established natives or similar which are low maintenance and use minimal water including the front roses. There will always be something abundantly fruiting all year round with this fruit salad of trees which includes a variety of citrus and stone fruit trees - lemon, lime, orange, mandarin, grapefruit, purple plum, peaches, olives and fruits such as mulberry, pomegranate, apple, pear, passionfruit and of course chestnuts in Chestnuts Estate.
Property features
-
Air conditioned
-
Dishwasher
-
Garages 3
-
Toilets 2
-
Floor area 260m2
-
Outdoor entertaining
-
Built in wardrobes
-
Insulation
-
Patio
-
Solar panels
-
Laundry
-
RCDs/smoke alarms
-
Study
-
Broadband
-
Solar HWS
-
Alarm
-
Reticulated
-
Courtyard
-
Storage
-
Entrance hall
-
Family
-
Kitchen
-
Lounge/dining
-
Septic
-
Split level
Property snapshot by reiwa.com
This property at 35 King Jarrah Circle, Jarrahdale is a four bedroom, two bathroom house sold by Heather Payne at Koch & Co on 17 Sep 2019.
Looking to buy a similar property in the area? View other four bedroom properties for sale in Jarrahdale or see other recently sold properties in Jarrahdale.
Nearby schools
Jarrahdale overview
Are you interested in buying, renting or investing in Jarrahdale? Here at REIWA, we recognise that choosing the right suburb is not an easy choice.
To provide an understanding of the kind of lifestyle Jarrahdale offers, we've collated all the relevant market information, key facts, demographics and statistics to help you make a confident and informed decision.
Our interactive map allows you to delve deeper into this suburb and locate points of interest like transport, schools and amenities. You can also see median and current sales prices for houses and units, as well as sales activity and growth rates.





