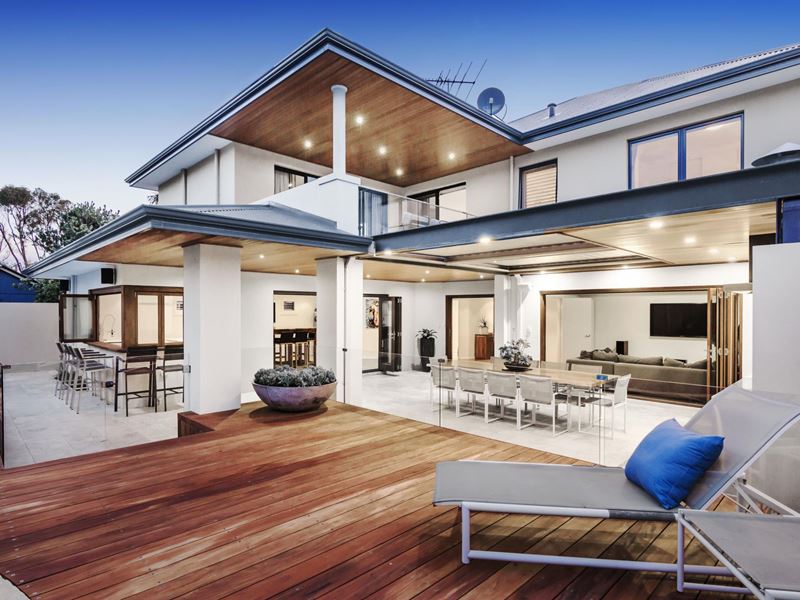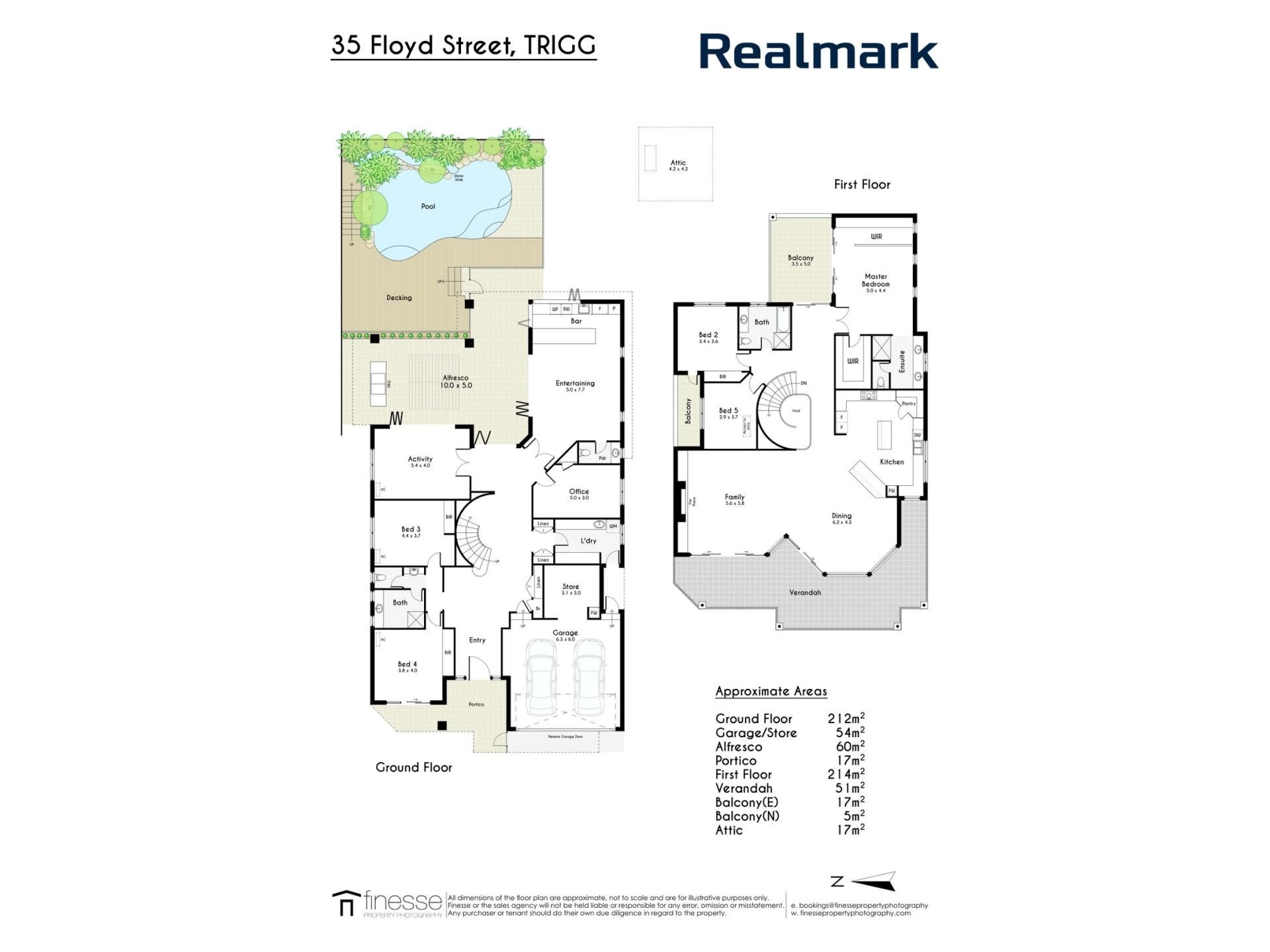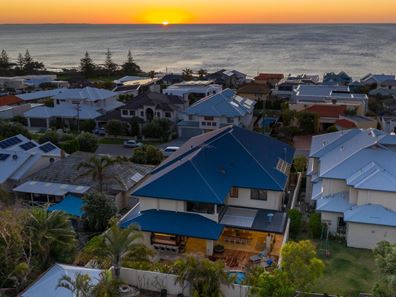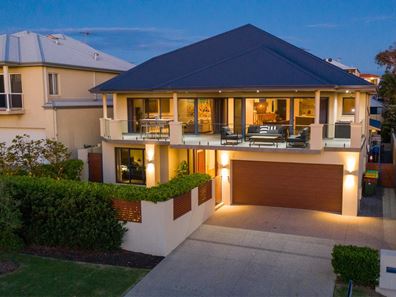UNDER OFFER
What we love
Position perfect – only metres away from the beautiful Trigg Beach. This stunning 5 bedroom 3 bathroom two-storey family entertainer is about more than just location, as it provides you with a multitude of personal living options – as well as a host of quality modern fittings and fixtures – throughout. Breathtaking ocean views to Rottnest Island from the large alfresco-style upstairs balcony are an added bonus, whilst the huge open-plan family, dining and kitchen area connected to it is where most of your casual time will be spent.
Integrated audio speakers, a television recess in the wall, feature marble, a feature fireplace and custom shelving and storage meet sparkling stone bench tops, an island breakfast bar, a stainless-steel range hood, a Glem five-burner gas cooktop/oven, a stainless-steel Bosch dishwasher, double sinks, a double-door walk-in pantry with a sensor light, a dumbwaiter to the garage and its own slice of the spectacular sea vista.
Downstairs, both a large theatre room (with split-system air-conditioning) and a massive games/entertaining room (with split-system a/c, integrated audio speakers, a fully-tiled powder room with a stone vanity and its own stone bar/kitchenette) are hidden behind the privacy of double doors and are afforded seamless bi-fold-door access out to a lined alfresco and automatic “vergola” area at the rear, complete with electric weather sensors, speakers and an outdoor Ferguson barbecue with commercial range hood – all right next to a shimmering blue swimming pool with its own fabulous deck and water slide for the kids.
What to know
The internal bar/kitchenette on the ground floor is very impressive and features quality tap fittings, a Barazza sink, bi-fold servery windows out to the backyard area, an integrated fridge and freezer combination, an integrated Bosch microwave and dishwasher ample storage options.
Also downstairs lie a study/office with more storage, large third and fourth bedroom with built-in wardrobes and split-system air-conditioning, a fully-tiled third or “guest” bathroom with a generous shower, stone vanity and heat lamps, a separate fully-tiled toilet, a separate stone powder area, a double linen press and storage cupboard off the entry, two double linen press in front of the fully-tiled laundry, stone bench tops, heaps of extra storage and outdoor access from the laundry and a remote-controlled double lock-up garage with a large storage area, shopper’s entry and rear access.
Upstairs, a fifth bedroom has a drop-down ladder to access the attic, the second bedroom has built-in robes and ocean glimpses from its own private balcony deck and the fully-tiled main family bathroom boasts a shower, separate bathtub, a stone vanity and a toilet.
A huge upper-level master suite behind double doors, complete with stylish bedside pendant light fittings, a large walk-in robe, a second walk-in robe, a lined rear balcony overlooking the pool and a fully-tiled ensuite with double shower, twin “his and hers” stone vanities and a separate toilet.
Main Features:
? 5 bedrooms, 3 bathrooms
? Multiple living options
? Balcony and alfresco entertaining
? Ocean views
? Outdoor BBQ
? Swimming pool
? Double garage
? Newly renovated
? Built in 2013 on a 729sqm block
Extras:
? Gated north-facing front yard with lush lawns
? Concrete aggregate & a portico entrance
? Lined ceiling & integrated audio speakers to the tiled upstairs balcony
? Control 4 audio visual system throughout the house and externally
? Carpeted bedrooms
? Daikin ducted & zoned reverse-cycle air-conditioning system
? Solid wooden floorboards
? Feature skirting boards and ceiling cornices
? Feature down lighting
? White plantation shutters
? Two side-access gates
? Security-alarm system
? Two instantaneous gas hot-water systems
? Grand entry door
? 25-amp single-phase power to the rear of the property
? Artificial backyard turf & seating area
? Low-maintenance gardens and full reticulation
Property features
-
Garages 2
Property snapshot by reiwa.com
This property at 35 Floyd Street, Trigg is a five bedroom, three bathroom house sold by Hughes Group at Realmark Coastal on 11 Nov 2020.
Looking to buy a similar property in the area? View other five bedroom properties for sale in Trigg or see other recently sold properties in Trigg.
Nearby schools
Trigg overview
Trigg is a northwest coastal suburb of Perth within the City of Stirling. Just 14 kilometres from Perth, formal development of Trigg began in the 1940s. Today, the suburbs property landscape is characterised by a diverse range of home styles, though largely dominated by single detached dwellings or individual lots.
Life in Trigg
Large sectors of public open space feature significantly within Trigg, the most notable being the centrally located Trigg Bushland Reserve and Trigg Beach, which is a favourite among surfers. Also notable within Trigg is Trigg Island, Trigg Island Surf Life Saving Club and the Lynn Street Shopping Centre, which services the area's retail requirements.





