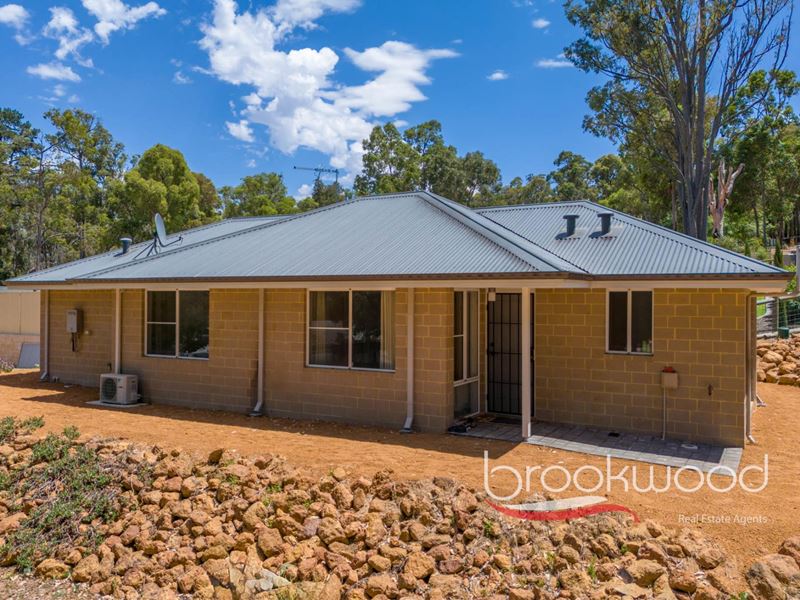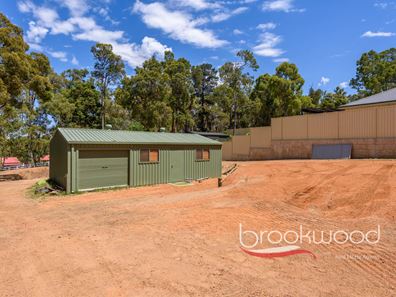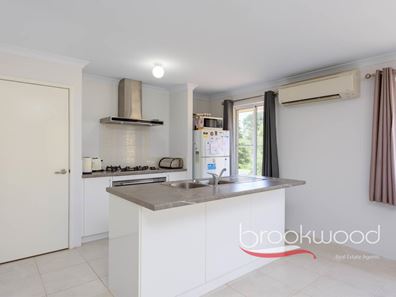


35 Ealy Street, Mount Helena WA 6082
Sold price: $580,000
Sold
Sold: 03 Jan 2024
3 Bedrooms
2 Bathrooms
Landsize 2,000m2
House
Contact the agent

Brad Williams
0408887375
Brookwood Realty
NEW BEGINNINGS
Secluded at the end of a private road, hidden within walking distance of the friendly Hills town of Mount Helena, this ‘as-new’ home with bright, neutral interiors sits on a ½-acre lot with a powered workshop and extensive hard landscaping in place. A slightly elevated position with a southerly aspect, an ideal location within easy reach of primary and secondary schools and a short drive from the services and amenities of the bustling village of Mundaring, this fantastic first home will delight young families looking to establish a life in the Hills.3 bedrooms 2 bathroom
2018-built brick and iron
Neutral interior palette
Fresh paint throughout
Main bed with ensuite
Open plan kit/fam/meals
Fully fenced private road
Powered 10 x 6m workshop
½-acre strata survey block
Walk centre of Mt Helena
A gate across the end of a paved private road opens into this neatly presented, ‘as-new’ Mount Helena home. A perfect property for a young family or downsizer wanting to establish a life in the Perth Hills. The home sits proudly on the fully fenced ½-acre block, orientated for treetop views to the south.
The front door opens to a small entryway with soft white and grey tiles underfoot. These large, neutral tiles extend across the floorplan, bringing a sense of cohesion and a flexible backdrop, ready for the embellishments of your life. The entry continues into a central hallway that leads to two junior bedrooms before opening into the central living zone, an open plan kitchen family room and meals area with a sliding door onto the rear patio to the north.
The kitchen is a bright, practical workspace with a predominately white colour palette, an island bench and breakfast bar, A 900 mm under bench oven, a 6-burner hob and a built-in pantry. Reverse cycle air-conditioning ensures year-round climate control in this central shared living space while ample glazing floods the room with natural light and wonderful views of the surrounding landscape.
The principal suite sits at the north-east corner of the plan and consists of a good-sized bedroom, a walk-in robe and an ensuite with a separate WC. Reverse-cycle air conditioning provides winter warmth and summer cooling. Both junior bedrooms are carpeted and fitted with built-in robes; one has reverse cycle air conditioning. The shared family bathroom, a laundry and separate WC are also accessed via the central hall which boasts a large linen press.
The powered Colorbond shed with drive-in access, a ceiling fan and roller door offers excellent storage and workspace and could be styled as a teens’ retreat, a studio or an outdoor entertaining space. A drainage basin sited behind the shed offers lots of scope for landscaping, with the shed and basin encircled by a driveway. Extensive hard landscaping is in place, so too a single carport. The ½ acre block offers lots of space to construct additional undercover carparking and is a wonderful blank canvas ready to be transformed into an impressive productive or ornamental garden.
Minutes from the heart of Mount Helena where the Pub, park and Heritage Trail offer something for everyone, this well-presented, ideally located home offers an ideal setting for a new beginning in the Perth Hills.
To arrange an inspection of this property, call Brad Williams on 0408 887 375.
Nearby schools
| Mount Helena Primary School | Primary | Government | 1.2km |
| Eastern Hills Senior High School | Secondary | Government | 1.4km |
| Sawyers Valley Primary School | Primary | Government | 2.9km |
| Mundaring Christian College | Combined | Non-government | 3.4km |
| Mundaring Primary School | Primary | Government | 3.7km |
| Sacred Heart School | Primary | Non-government | 5.0km |
| The Silver Tree Steiner School | Primary | Non-government | 6.4km |
| Chidlow Primary School | Primary | Government | 6.4km |
| Parkerville Primary School | Primary | Government | 6.9km |
| Gidgegannup Primary School | Primary | Government | 9.1km |