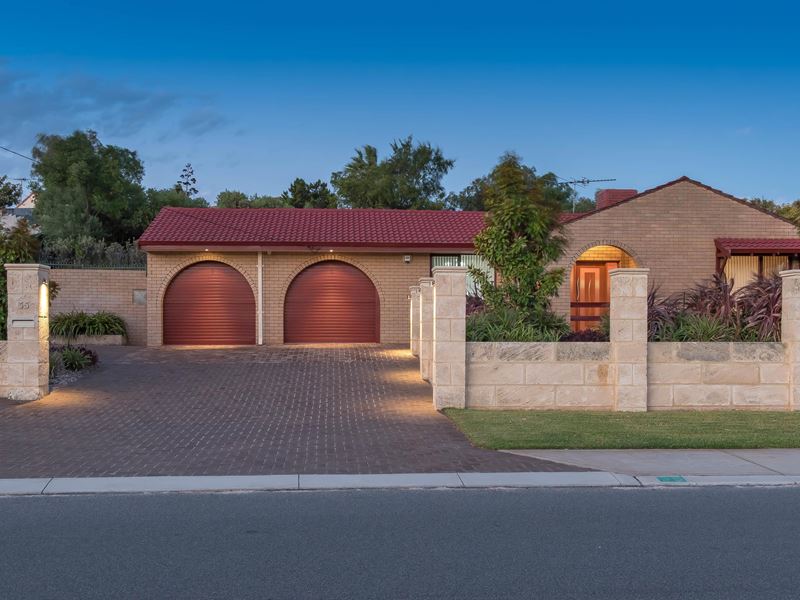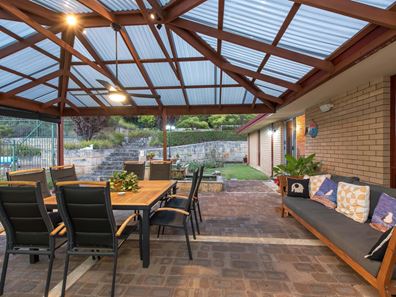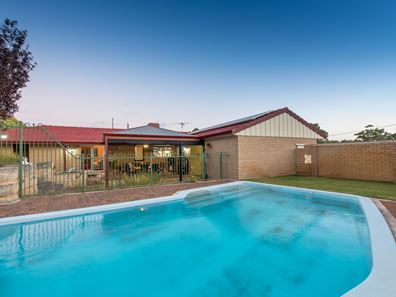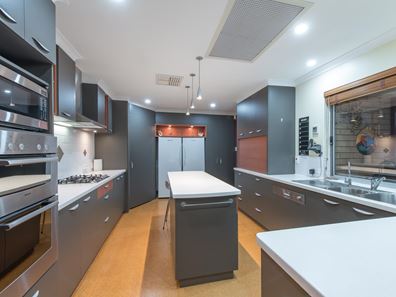UNDER OFFER BY SET DATE SALE!
Congratulations to both parties on a wonderful result! :-)
This MASSIVE 1,062sqm block STUNNINGLY OVERLOOKS the splendid Pinnaroo Valley treetops from its COMMANDING REAR ELEVATION and currently plays host to a solid 4 bedroom 1.5 bathroom brick-and-tile family home with so much going for it.
A CLOSE PROXIMITY to lush local parklands, Craigie Leisure Centre, the local Padbury Shopping Centre, Duncraig Senior High School and the Greenwood and Whitford Stations is complemented by you being ONLY MINUTES AWAY from the likes of South Padbury Primary School, Padbury Catholic Primary School, Padbury Primary School, St Mark’s Anglican Community School, other excellent educational facilities, Westfield Whitford City Shopping Centre, public transport, beautiful beaches and the magnificent Hillarys Boat Harbour. Talk about LIVING CONVENIENCE in a WHISPER-QUIET spot where only the chirping sounds of natural birdlife can be heard!
This large and extended residence boasts a welcoming front dining room with a gas bayonet for heating, as well as seamless outdoor access to a pitched rear patio-entertaining area – also accessible via a private rear family room where high raked ceilings and a double linen cupboard meet charming brickwork and a second gas bayonet for good measure. The central part of the floor plan enjoys a study, a separate carpeted sitting/reading room with lovely views out to the patio and swimming pool and a spacious, but revamped, kitchen comprising of a floating island breakfast bar, quality Corian bench tops, a corner pantry, tiled splashbacks, stylish light fittings, double sinks, a water-filter tap, a powered appliance nook, ample storage options, a servery window to the alfresco, double Bosch ovens, a semi-integrated Miele dishwasher and gas-cooktop and range-hood appliances of the same brand.
The master-bedroom suite at the front of the house is also carpeted for comfort and will leave mum and dad salivating at the prospect of “his and hers” built-in wardrobes, alongside a ceiling fan, additional shelving for shoes and a fully-tiled – and renovated – ensuite bathroom with a bubbling spa bath, a shower, twin vanities, a toilet and heat lamps. Tranquilly overlooking everything at the top of the block are a paved courtyard and a large powered workshop shed that is sure to keep the budding tradesman of the house interested.
This unique abode is simply destined to impress and leaves plenty of scope to add further modern personal touches throughout, if you are that way inclined. THE POTENTIAL IS LIMITLESS!
Other features include, but are not limited to:
• Low-maintenance cork flooring
• Carpeted rear 2nd/3rd bedrooms with ceiling fans and built-in robes
• Modernised main bathroom-come-laundry with a shower, wash trough and outdoor access to a side drying courtyard
• Powder room
• Outdoor ceiling fan, café blinds and a built-in mains-gas barbecue to the rear patio area
• Remote-controlled double lock-up garage with potential drive-through access for a third vehicle
• Lush lawn right next to the shimmering below-ground swimming pool
• Trough with running water in the workshop/shed
• Separate tool and garden sheds for additional outdoor storage
• 12 rooftop solar-power panels (on original scheme with government rebate still applying)
• Ducted-evaporative air-conditioning
• Full security-alarm system
• Rinnai instantaneous gas hot-water system (with temperature controls)
• Established low-maintenance gardens
• Lush front lawns
• Bore reticulation
• Natural front limestone retaining walls
• Ample driveway parking space for a boat or caravan
• Side access to rear from the front yard
• 1.7km (approx.) to Padbury Catholic Primary School
• 1.9km (approx.) to Padbury and South Padbury Primary Schools
• 2.6km (approx.) to Whitfords Station
• 3.6km (approx.) to Westfield Whitford City
Property features
-
Garages 2
Property snapshot by reiwa.com
This property at 35 Brisbane Drive, Padbury is a four bedroom, two bathroom house sold by Chris & Jai Lovell at Listed Estate Agents on 05 Feb 2020.
Looking to buy a similar property in the area? View other four bedroom properties for sale in Padbury or see other recently sold properties in Padbury.
Nearby schools
Padbury overview
Padbury was named in 1971 after the notable Western Australian settler Walter Padbury (a street in Padbury is also named him, Walter Padbury Boulevard). Several locations in the north section of Padbury bordering on the main road of Whitfords Avenue take on the name Whitfords. The South East corner of the suburb also goes by the name of Hepburn Heights and the most eastern part of Padbury is often called Pinnaroo Heights.
Life in Padbury
Located in the City of Joondalup, Padbury is home to Padbury Shopping Centre which includes an IGA, fast food outlets and a bottle shop. McDonald's Park is a popular place for families with a kids playground and is home to the Whitfords Football Team home ground. There are four primary schools in the area (Padbury Primary School, Bambara Primary School, South Padbury Primary School and Padbury Catholic Primary School) and one high school - Padbury Senior High School.





