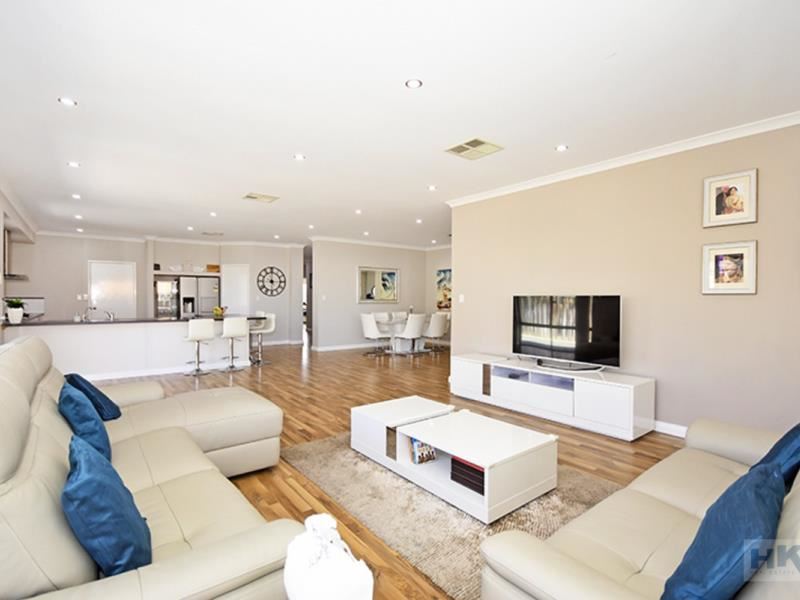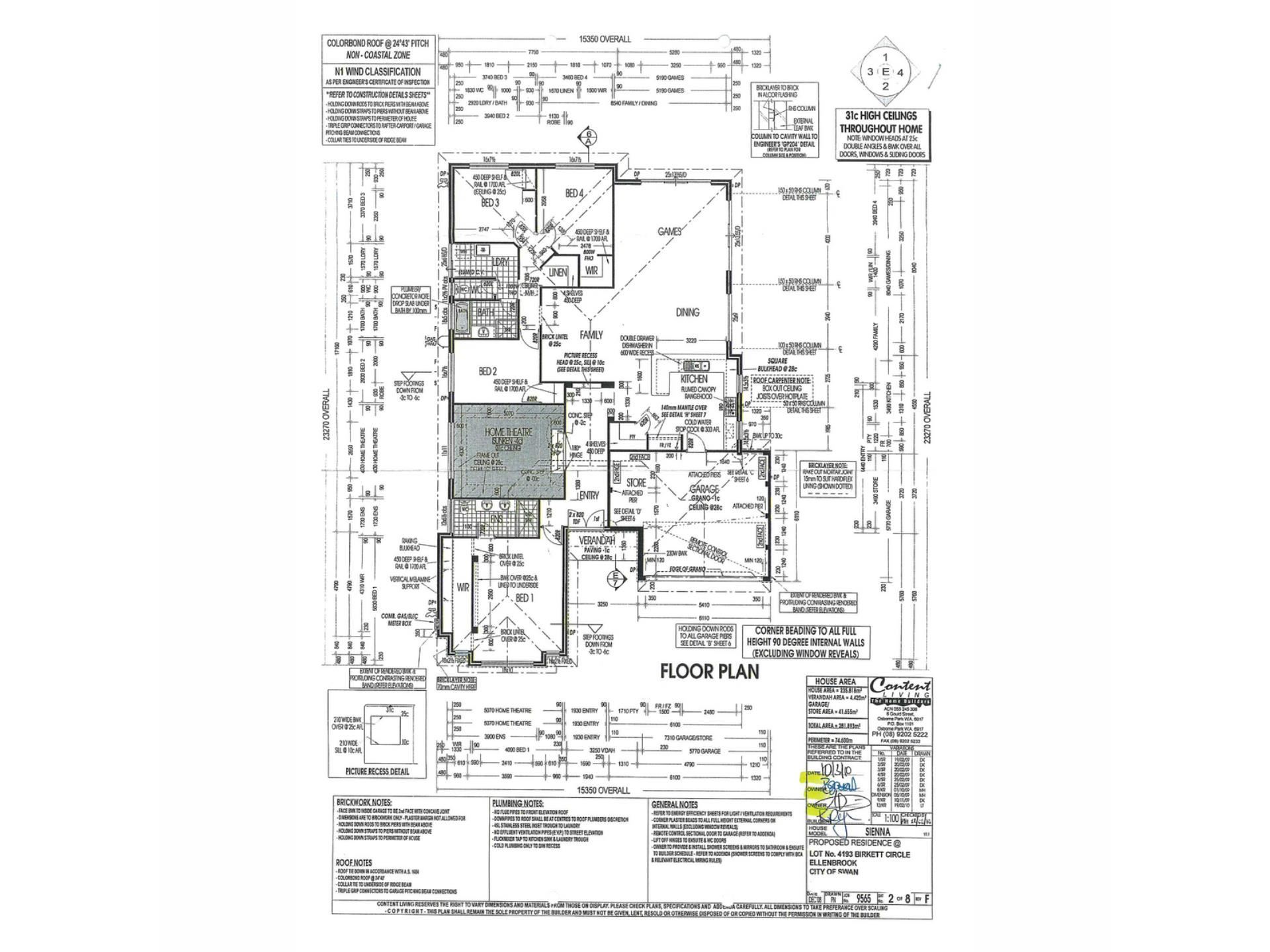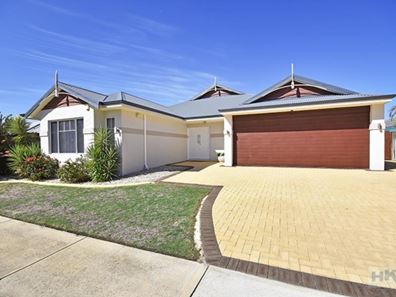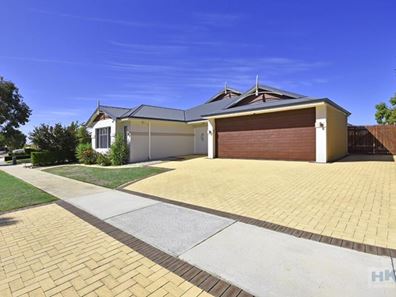Spacious Family Home!
This elegantly appointed 4 bedroom, 2 bathroom is perfect for families for all stages of life.
Being surprisingly large and spacious makes this home a pleasure to be living in every day.
Built by Content Living with an internal area of approx. 282sqm and a land size of 661sqm, this spacious home has everything that a family will need and want! Is there anything better than having a good quality time with your family in a place you can call home? They say home is where the heart is.
If only the best will excite you then 35 Birkett Circle, Ellenbrook will be the one!
Features inside include a spacious master bedroom, ensuite with double vanities and his and hers walk in robe. The master bedroom is big enough to fit an additional cot or even a toddler’s bed. All other bedrooms are a good size and fit a queen bed.
You will be hard pushed to find a bigger kitchen than this. It is indeed the Chef’s dream of a kitchen. The enormous kitchen at the heart of the home overlooks the spacious open plan living, dining and games area. The kitchen comes with 900 mm Westinghouse cook top, oven and range hood, a built in AEG microwave, a Fisher & Paykel dishwasher, a kitchen pantry and large fridge recess. The separate theatre with sunken lounge and coffered ceiling is designed for the ultimate theatre experience.
The house has Braemer evaporative air conditioning and 2 x reverse cycle Fujitsu air conditioning to master and bedroom 3, a gas bayonet to the open plan area, 31 course high ceilings throughout and a security alarm system.
What’s been done to the house
• Internal walls repainted in 2020
• High quality wood laminate flooring to all 4 bedrooms replaced in 2020
• New toilet seats replaced 3 months ago
• Large patio installed in 2018
What comes with the house
• EPSON projector
• Fully installed YAMAHA 7.2 Channel surround sound home theatre system
• 120 inch screen
• Speakers mounted to the wall
• Multiple coloured down lights with remote control to master, theatre, open plan and bedroom 3
Features outside include large patio area, perfect for entertaining family and friends, a good-sized back garden, great for kids and pets to run around and there is room for a swimming pool. Other added benefit to this property is the side access that could fit a car, boat or possibly a caravan and the extra storage space in the double garage.
Make this property a must to inspect today, nothing to do just move in and relax!
Standout features:
• Spacious master that fits a king bed including double vanity ensuite with his and hers walk in robe. Room is big enough to fit a cot or even a toddler’s bed.
• Bedroom 2 with 2 x wardrobe
• Bedroom 3 with large walk in robe
• Bedroom 4 with 2 x wardrobe
• Separate theatre with sunken lounge and coffered ceiling
• Open plan living, dining, games and spacious kitchen
• Enormous Chef’s kitchen with 900mm Westinghouse cook top, oven, range hood, built in AEG microwave, Fisher & Paykel dishwasher, kitchen pantry and large fridge recess
• Laundry
• Large linen
• Double door entrance with wide hall way
• 31 course high ceilings throughout
• Internal walls repainted in 2020
• High quality wood laminate flooring to all 4 bedrooms replaced in 2020
• Skirting is throughout the house including theatre and bedrooms excluding bathrooms and laundry.
• Down lights with remote control to master, separate theatre, open plan, bedroom 3
• New toilet seats in replaced 3 months ago
• Braemer evaporative cycle air conditioning
• 2 x Fujitsu reverse cycle air conditioning to master and bedroom 3
• Gas bayonet in open plan
• Security alarm system
• Large patio installed in 2018
• Side access for car, boat or caravan
• Double locked up garage with high ceilings, extra storage space
• Land size 661sqm
• Close to park and public transport, shops, school, cafes, wineries
Property features
-
Garages 2
Property snapshot by reiwa.com
This property at 35 Birkett Circle, Ellenbrook is a four bedroom, two bathroom house sold by Zarina Brodie at HKY Real Estate on 02 Mar 2021.
Looking to buy a similar property in the area? View other four bedroom properties for sale in Ellenbrook or see other recently sold properties in Ellenbrook.
Nearby schools
Ellenbrook overview
Ellenbrook is a recently developed suburb within the City of Swan. Substantial development of Ellenbrook didn't begin until the 1990s with rapid growth following soon after.
Life in Ellenbrook
Relatively isolated from neighbouring suburbs, Ellenbrook has been designed to function as a self-sustainable community. Within its boundaries there are two community centres, a library, skate park, a large water park and Ellenbrook Central, which has around 100 stores.
Sporting activities are well catered to with facilities available for tennis, basketball, netball, cricket and swimming. There are several local primary and high schools in Ellenbrook (both public and private), as well as a good amount of public open space to explore, with parks, lakes and reserves featuring throughout.





