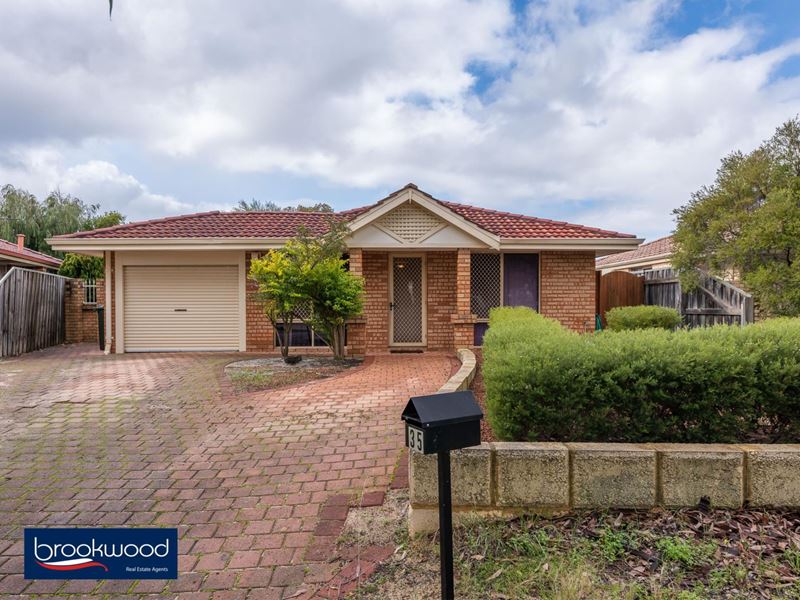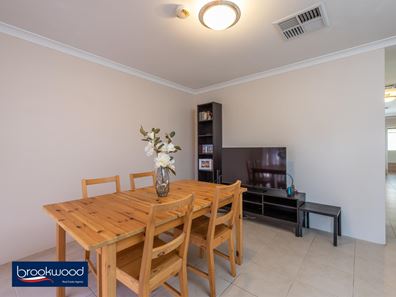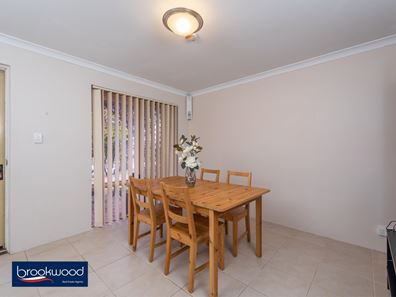


35 Bombay Entrance, Stratton WA 6056
Sold price: $340,000
Sold
Sold: 13 Jul 2021
4 Bedrooms
2 Bathrooms
Landsize 481m2
House
Contact the agent

Jo Sheil
0422491016
Brookwood Realty
A BRIGHT START
First home buyers will find much to love in this 4-bedroom, 2-bathroom family home. Set on a tidy 481 sqm block behind towering eucalypts, the home features formal and informal living zones, a north-facing outdoor entertaining area, and an auto-entry carport leading into a private, easy-care backyard. Bright, neutral finishes, ample natural light and easy access to parks, schools and shops create an appealing first home or investment property.4 bedrooms 2 bathrooms
1994-built brick and tile
Formal & open plan living
Main suite WI robe ensuite
U-shaped kitchen w b-bar
Ducted reverse cycle A/C
Fully fenced back yard
Scheme water solar panels
481sqm private cul-de-sac
Walk schools shops park
With a flexible floor plan, an expanse of outdoor entertaining space, and bright, neutral interior, this well-presented home is designed to adapt to the changing needs of a young family. The front door opens to a tiled entry with a formal lounge/dining room to one side and a well-appointed main bedroom to the other. The principal suite features a spacious walk-in robe and ensuite with shower, vanity and WC.
A central hallway leads into the open plan kitchen/family room. North-facing windows fill the living zone with natural light and green views. This good-sized living zone links seamlessly with the L-shaped outdoor living zone wrapping the home. Ducted reverse cycle air-conditioning ensures year-round comfort throughout the property.
The kitchen is neat and functional featuring a 4-burner hob, electric oven, a U-shaped benchtop with under bench storage, and an integrated breakfast bar.
Adjoining the central living zone is a junior bedroom, currently styled as a home office; this flexible space would also make an excellent play/activity room. Two junior bedrooms, both with a fitted wardrobe recess and carpet, are arranged at the rear of the home, along with a family bathroom, separate WC and walk-through laundry.
A sliding door leads from the central living zone to a delightful yard where a screen of green conifers and no-mow lawn create a private, green oasis. The wide, L-shaped verandah overlooks this peaceful scene and provides an ideal space for relaxing, family meals and entertaining. A selection of citrus trees and raised veggie beds build on the atmosphere of a botanical hideaway, while a garden shed at one corner of the backyard offers secure storage space.
This appealing property set back from the road on a cul-de-sac is within walking distance of parks, the local primary school, shopping centre and public transport links. With rail links to the CBD, Midland is less than a 10-minute drive away and the airport around a 20-minute trip. A Foothills location puts the Perth Hills and Swan Valley on the doorstep.
To arrange an inspection of this property, call Jo Sheil – 0422 491 016.
Property features
Cost breakdown
-
Council rates: $1,760 / year
Nearby schools
| Middle Swan Primary School | Primary | Government | 0.7km |
| Moorditj Noongar Community College | Primary | Government | 2.3km |
| Swan View Primary School | Primary | Government | 2.5km |
| Swan View Senior High School | Secondary | Government | 2.6km |
| St Brigid's Primary School | Primary | Non-government | 3.0km |
| Swan Christian College | Combined | Non-government | 3.1km |
| Midvale Primary School | Primary | Government | 3.4km |
| St Anthony's School | Primary | Non-government | 3.4km |
| Greenmount Primary School | Primary | Government | 3.6km |
| La Salle College | Secondary | Non-government | 4.0km |