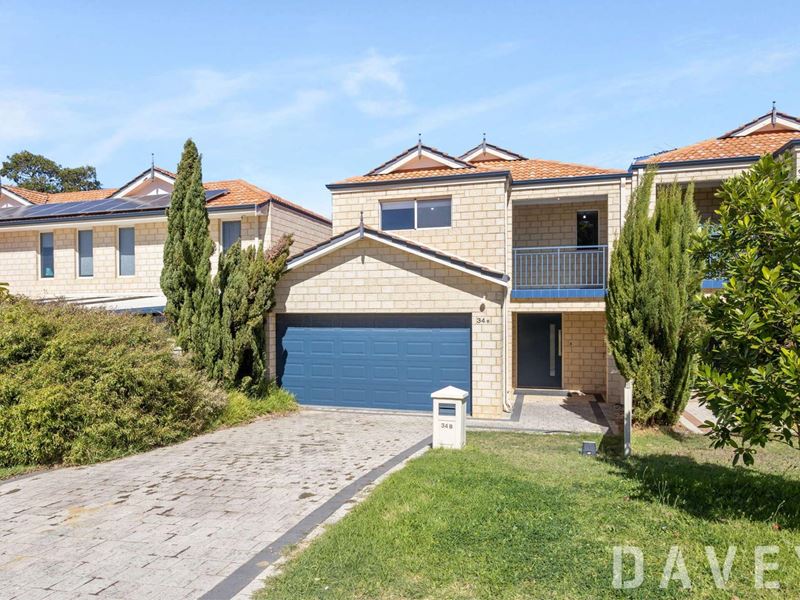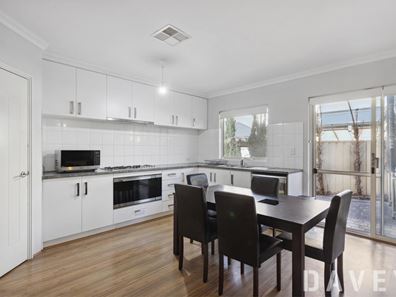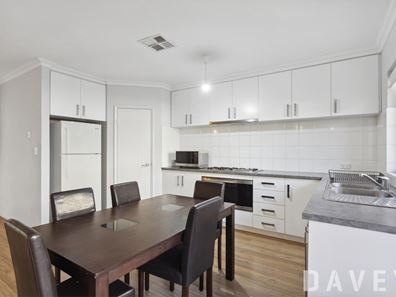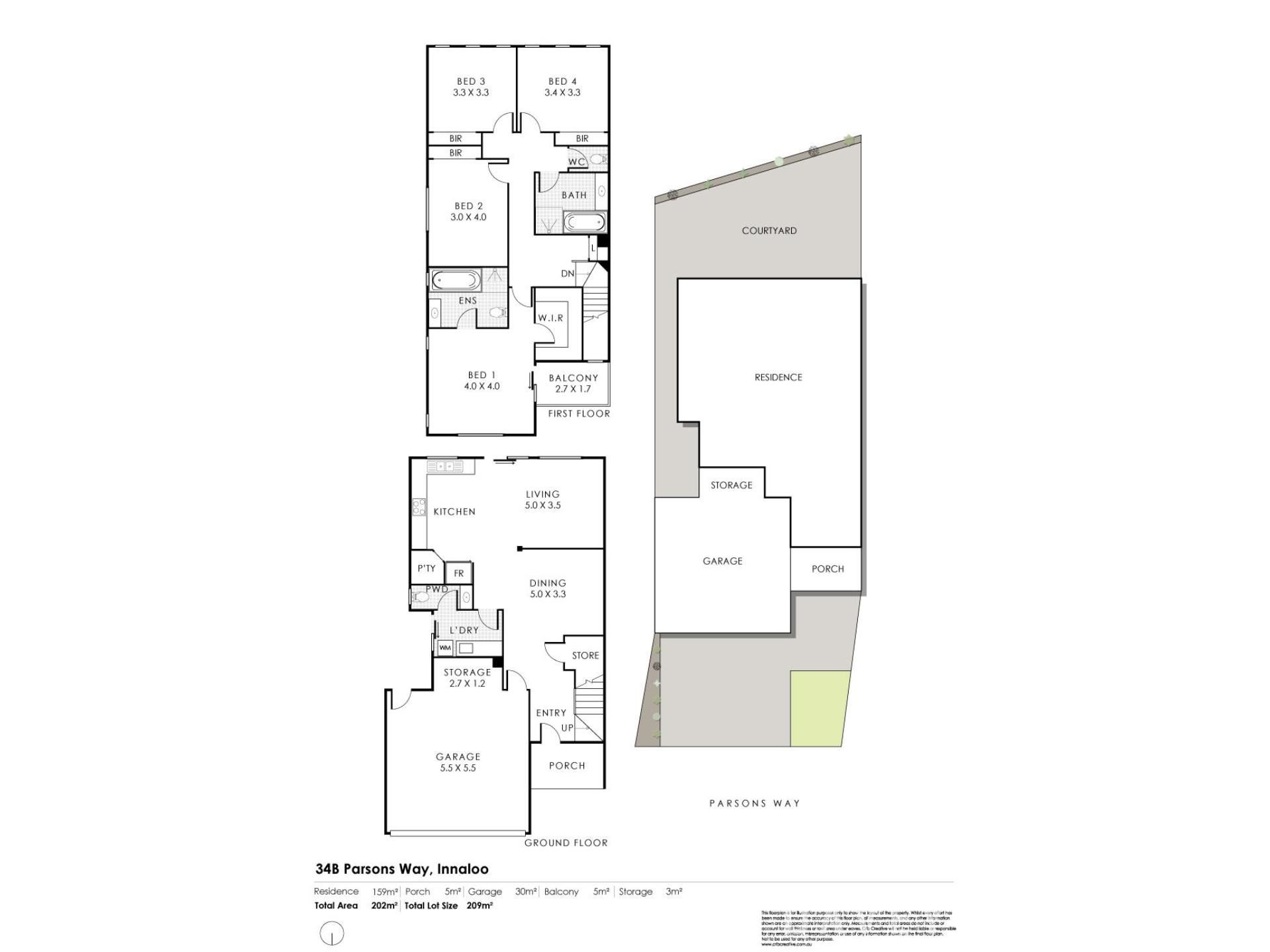


34B Parsons Way, Innaloo WA 6018
Sold price: $875,000
Sold
Sold: 24 Apr 2024
4 Bedrooms
2 Bathrooms
4 Cars
Landsize 209m2
Villa
Contact the agent

Daniel Poiani
0479057297
Davey Real Estate-North Beach/Padbury/Scarborough
Townhouse Gem with Street-Front Charm
Nestled in a serene cul-de-sac location, just minutes from an abundance of local amenities and lifestyle conveniences, 34B Parsons Way, Innaloo presents a chance to secure your next family home right in the heart of Innaloo. With street-front positioning, open-plan living, four bedrooms and two bathrooms, discover comfortable and modern living across two levels.The lower level of the home welcomes you with a bright and light open-plan living, dining and kitchen space, perfect for both everyday living and entertaining for special occasions. Featuring timber-style flooring and an abundance of natural light, creating an open and airy atmosphere throughout.
The modern kitchen offers wrap-around black benchtops contrasted against sleek white cabinetry, with ample under bench and overhead storage. Complete with a tiled splashback, large corner pantry and quality stainless-steel appliances including a gas cooktop, built-in rangehood, built-in oven, double sink and dishwasher.
Sliding doors seamlessly transitioning to the rear courtyard, featuring a brick-paved alfresco area bordered by trees and gardens along the fence line. Inviting you to unwind and enjoy the tranquility, the outdoor space effortlessly caters to any social gathering, making it a versatile extension of the home's indoor living area.
Ascend the stairs to the upper level, where the spacious master bedroom serves as a tranquil retreat, featuring plush carpeting, a generous walk-in robe, and an en-suite bathroom equipped with a separate bathtub, corner tiled shower, and a modern vanity offering ample storage. The master suite also enjoys access to a private balcony that overlooks Parsons Way, making it a perfect spot for morning coffees or evening relaxation.
The three minor bedrooms include built-in robes and share access to a central bathroom that mirrors the style of the master en-suite with its separate bathtub, corner tiled shower, an expansive vanity with ample storage and separate WC.
Other property features include, but not limited to:
- Double remote access garage
- Additional parking on large driveway
- Ducted reverse cycle air-conditioning throughout
- Tiled laundry with sliding door access to drying courtyard
- Separate powder room
- Understair storage
- Upstairs linen cupboard
- Built 2011
- 209sqm block approx.
Perfectly situated nearby local parks, schooling, shopping and plenty of lifestyle amenities, this charming townhouse offers a wealth of convenience. Location highlights include:
- 450m to Innaloo Sportsmen Club & Yuluma Park
- 700m to Huntriss Norman Reserve
- 1.3km to Lake Gwelup Reserve and walking trails
- 2.0km to Karrinyup Shopping Centre
- 2.6km to Westfield Innaloo Shopping Centre & Innaloo Megacentre
- 3.1km to Event Cinemas Innaloo
- 4.0km to Scarborough Beach & Esplanade
- 1.6km to Scarborough Beach Road for various restaurants, cafes and bars, plus retail and business amenities in nearby Osborne Park
- 2.7km to Stirling Train Station
- 11.1km to Perth CBD
Local schooling includes: Yuluma Primary School, St Dominic's Primary School, Newborough Primary, Hale School, Churchlands Senior High School, St Mary's Anglican Girls School and more
This home not only captures the essence of comfortable living, but also offers the convenience of proximity to local amenities, making it a perfect choice for first home buyers, families or investors seeking a blend of lifestyle and location.
Council Rates : $2,321.19
Water Rates : $1,560.82
For more information, contact Daniel Poiani on 0479 057 297 or via email [email protected]
Disclaimer - Whilst every care has been taken in the preparation of this advertisement, all information supplied by the seller and the seller's agent is provided in good faith. Prospective purchasers are encouraged to make their own enquiries to satisfy themselves on all pertinent matters.
Property features
Cost breakdown
-
Council rates: $2,321 / year
-
Water rates: $1,560 / year
Nearby schools
| Yuluma Primary School | Primary | Government | 0.5km |
| St Dominic's School | Primary | Non-government | 0.8km |
| Newborough Primary School | Primary | Government | 0.9km |
| Our Lady Of Good Counsel School | Primary | Non-government | 1.4km |
| Doubleview Primary School | Primary | Government | 1.7km |
| International School Of Western Australia | Combined | Non-government | 1.7km |
| Lake Gwelup Primary School | Primary | Government | 1.9km |
| Deanmore Primary School | Primary | Government | 2.3km |
| St John's School | Primary | Non-government | 2.3km |
| Karrinyup Primary School | Primary | Government | 2.4km |
