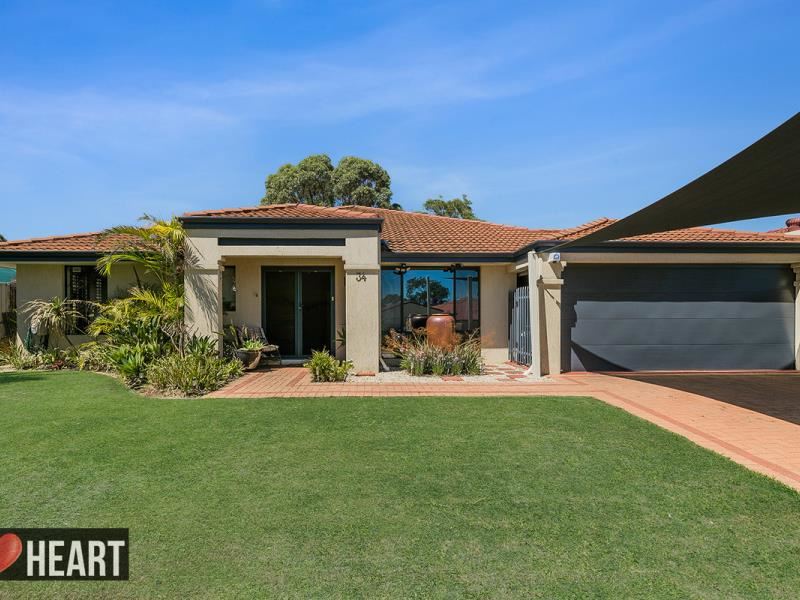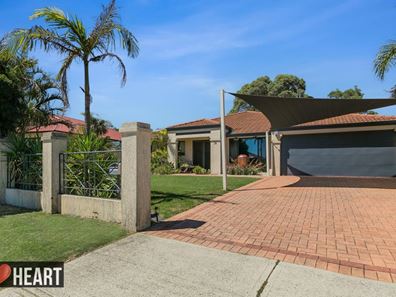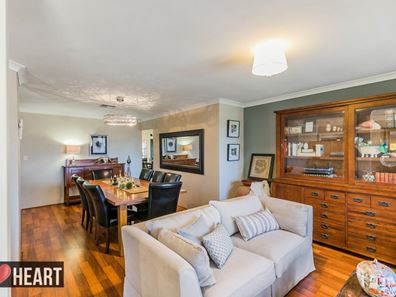


34 Marshwood Retreat, Bibra Lake WA 6163
Sold price: $860,000
Sold
Sold: 10 Mar 2022
4 Bedrooms
3 Bathrooms
2 Cars
Landsize 783m2
House
Contact the agent

Tony Coyles
0414988859
Heart Real Estate
Quality, Space & Style!
Nestled in a tranquil cul-de-sac setting within the sought-after “St Paul’s Estate”, this quality 4-bedroom 3 bathroom single-level haven has something for absolutely everybody and is sure to impress!Perfectly positioned on a prime 783sqm block and boasting over 248sqm of internal living space, this executive family home is perfect for the growing family looking for a well-designed floor plan offering both space and style.
Designed for luxurious living and entertaining on a grand scale, everything about this lavishly appointed residence is impressive.
Those that love to cook and entertain will be thoroughly impressed with the magnificent chef’s kitchen, which boasts stunning Essa stone bench tops, double ovens, double sinks, quality tap fittings, attractive splashbacks, and a massive walk-in Butler’s pantry… its every chef’s dream!
Beautifully appointed, the interiors have an understated elegance accentuated by fresh earthly tones, stunning cedar plantation window shutters, low-maintenance wooden flooring and feature high ceilings throughout.
Reserved for those special occasions is a spacious open-plan formal lounge and dining room off the entry, whilst a casual open-plan living and meals area right next to it offers the family ample space to move and grow.
Essentially tripling the amount of personal living options on offer is a separate games room behind double French doors, where you will also find a bar and access out to an A-frame Colorbond alfresco-entertaining area.
Four Spacious bedrooms and three well-appointed bathrooms.
A huge king-sized master suite is the obvious pick of the bedrooms with its large walk-in wardrobe, versatile parent’s retreat / nursery area and cleverly renovated ensuite bathroom complete with a rain shower, separate bathtub, separate toilet, stylish vanity, and mirrored storage.
The extra-large second or “guest” bedroom has a built-in robe and benefits from semi-ensuite access into a main family bathroom with a separate bathtub and a shower with both rain and hose heads.
Spacious third and fourth bedrooms both have ceiling fans and share semi-ensuite access of their own, directly into a “third” bathroom with a shower, separate bathtub, and a toilet.
The third bedroom has a built-in robe and access to the back of the property, whilst the fourth bedroom allows you to wake up to a pleasant view of the pool.
To the outside, the beautifully appointed alfresco entertaining area and shimmering below-ground salt-water swimming pool create the perfect secluded retreat. Family barbeques will be a breeze here with the stunning thatched Bali-style poolside gazebo and tranquil Koi Pond creating the perfect backdrop.
Designed to fulfil the requirements of the growing family, the property offers:
• Daikin ducted reverse-cycle air-conditioning system
• High storage capacity throughout
• Fully fitted laundry
• Massive walk-in linen press
• Fully fitted storage attic with power and drop-down-ladder access
• Feature glass pool balustrading
• Pool blanket
• 18 rooftop solar-power panels with a 3.5kW inverter
• Security-alarm system
• Security doors and screens
• Remote-controlled double lock-up garage
• Internal shopper’s entry, via the kitchen
• Driveway shade sail in front of garage – ideal for two further cars to park underneath
• Reticulation
• Manicured lawn and garden areas
• Lemon, lime, and mandarin fruit trees
• Tranquil fishpond with several Koi fish
• Corner garden shed for extra storage
• Gas hot-water system
Convenient to all local amenities, the St John of God & Fiona Stanley hospitals, Murdoch University, bus routes, local schools, lakes, and walkways this home represents outstanding value and requires your action today!
Homes of this quality are a pleasure to present, and a viewing is highly recommended.
For more information or to arrange a viewing, please contact Tony Coyles on 0414 988 859
Property features
Nearby schools
| Perth Waldorf School | Combined | Non-government | 0.5km |
| Coolbellup Community School | Primary | Government | 1.0km |
| Coolbellup Learning Centre | Primary | Specialist | 1.0km |
| North Lake Senior Campus | Secondary | Government | 1.6km |
| Kennedy Baptist College | Secondary | Non-government | 2.0km |
| Blue Gum Montessori School Inc | Primary | Non-government | 2.1km |
| Samson Primary School | Primary | Government | 2.2km |
| Bibra Lake Primary School | Primary | Government | 2.2km |
| South Lake Primary School | Primary | Government | 2.6km |
| Seton Catholic College | Secondary | Non-government | 2.8km |
