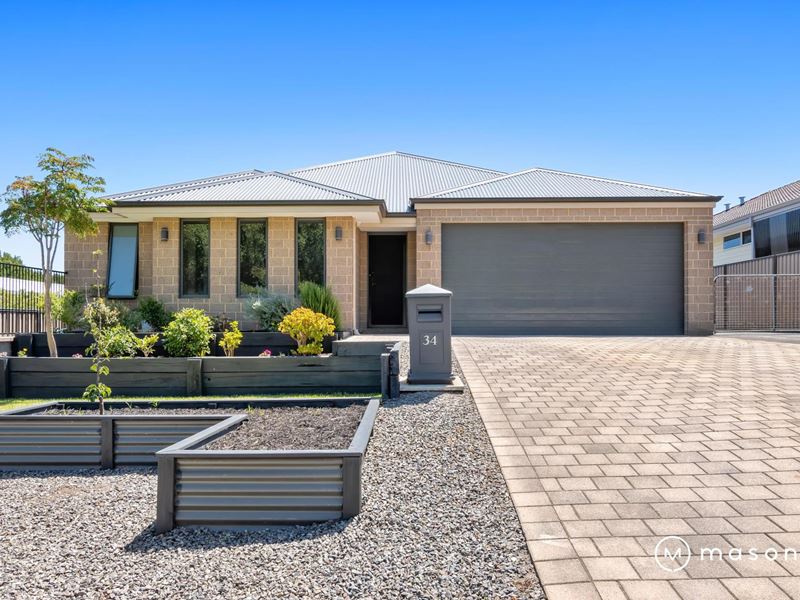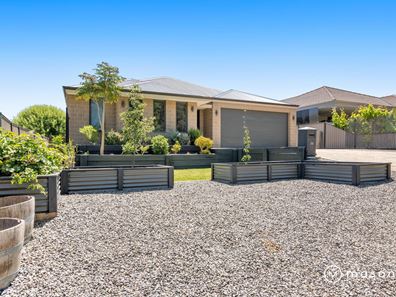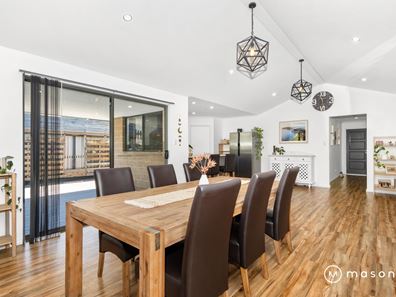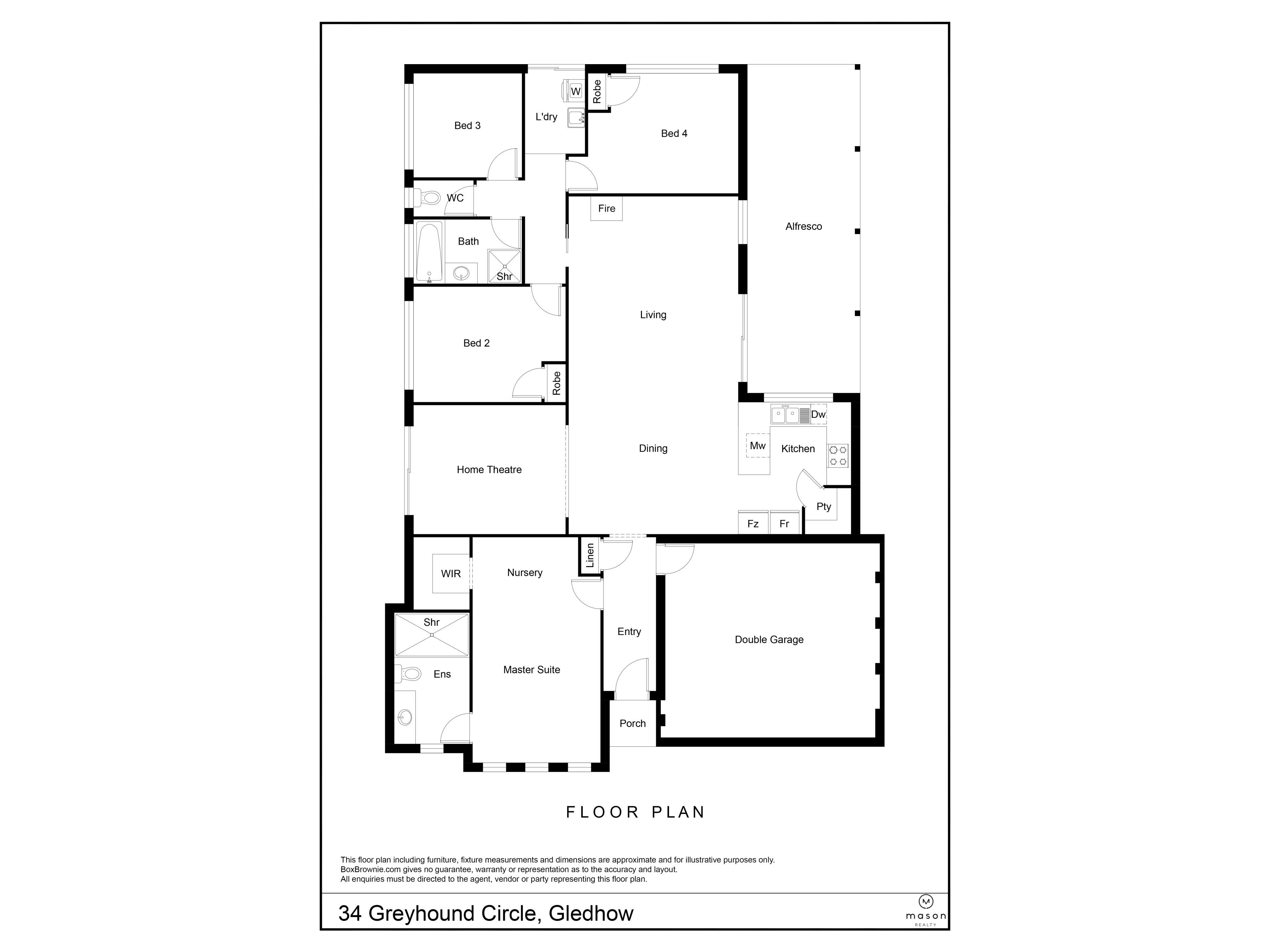


34 Greyhound Circle, Gledhow WA 6330
Sold price: $560,000
Sold
Sold: 04 Jan 2024
4 Bedrooms
2 Bathrooms
2 Cars
Landsize 621m2
House
Contact the agent

Chelsea McIntyre
0400865773
Mason Realty
Top Presentation and a Prime Opportunity
If you are undecided about whether to build or buy established, this stunner might just sway you. In a contemporary estate, popular with a wide buyer group including investors, and opposite bush and pasture, 34 Greyhound Circle offers the best of modern suburban living, but in a tranquil and relaxed environment.Positioned high off the road with side access, this 2015 Plunkett built home comprising of brick and iron construction has an appealing facade and colour scheme.
From the entry hall you are welcomed into a beautiful living space with stunning raked ceilings and feature lights sure to create a big impression. This is the heart of the home, with the other key areas leading off from here. It is finished with practical vinyl planks and is heated by a tile fire.
The kitchen overlooks the living areas and alfresco and features a 900mm Westinghouse electric wall oven with a 5-burner gas cooktop, fantastic walk-in pantry plus a Fisher & Pykel dishwasher.
The master bedroom is located at the front of the home and has a walk-in robe and overall generous dimensions, allowing for a nursery or study space as well. The ensuite enjoys a double shower and a functional design.
The family wing offers in-vogue wet areas and good storage in the minor bedrooms and laundry. The stylish main bathroom includes a separate bath and shower.
Outside, the alfresco area extends to the back of the house, providing a spacious outdoor entertaining space that could be furnished in various ways to suit your needs.
The backyard is fully enclosed and is a great space for kids or pets but also for you to enjoy with a vegetable patch and lots of fruit trees including peach, nectarines, apples, grapes, and young berries, topped off with an awesome cubby house.
Features include:
• Contemporary estate popular with a wide buyer group including investors
• Positioned high off the road with a paved driveway and bitumen side access (2.35m wide)
• Appealing colour & design across facade, landscape retaining & raised garden beds
• Generous master bedroom with adjoining nursery or office space & WIR
• Open plan living and dining area features beautiful, raked ceilings with fire
• Adjoining, carpeted theatre or second living area
• Well-appointed kitchen with walk-in pantry that overlooks living & alfresco
• The family wing offers in-vogue wet areas and great storage in the bedrooms, hall & laundry
• Instant gas hot water system, gas bottles, and power points on every wall
Properties like this attract a huge level of interest in the current market so be sure to act quickly.
To arrange an inspection or for further information contact:
Chelsea McIntyre 0400 865 773 | [email protected]
www.facebook.com/choosechelseaalbany
www.choosechelseaalbany.com.au
Our mission is to create a stress-free, smooth real estate transaction for every client.
Make your first decision the right one, Choose Chelsea
Property features
Cost breakdown
-
Council rates: $2,743 / year
-
Water rates: $1,525 / year
Nearby schools
| Mount Lockyer Primary School | Primary | Government | 1.0km |
| Parklands School | Primary | Non-government | 1.3km |
| John Calvin School | Combined | Non-government | 2.2km |
| Yakamia Primary School | Primary | Government | 2.4km |
| Albany Secondary Education Support Centre | Secondary | Specialist | 2.7km |
| North Albany Senior High School | Secondary | Government | 2.7km |
| Bethel Christian School | Combined | Non-government | 3.0km |
| Albany Primary School | Primary | Government | 4.0km |
| Albany Senior High School | Secondary | Government | 4.1km |
| Spencer Park Education Support Centre | Primary | Specialist | 4.9km |
