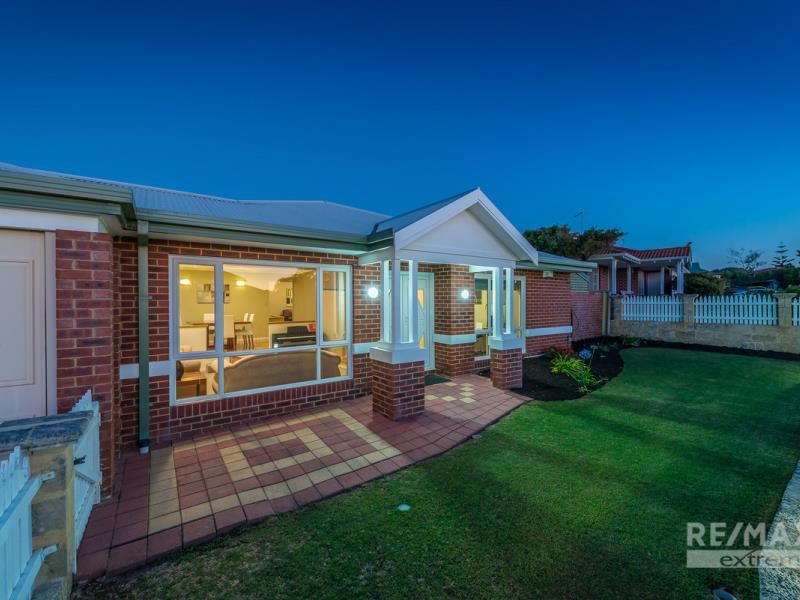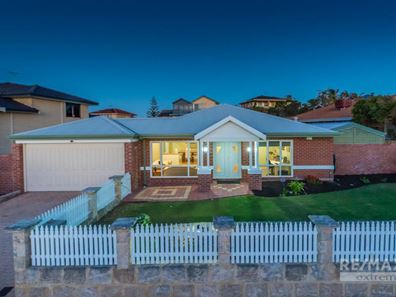


34 Bacchante Circle, Ocean Reef WA 6027
Sold price: $915,000
Sold
Sold: 02 Dec 2021
4 Bedrooms
2 Bathrooms
2 Cars
Landsize 738m2
House
Contact the agent

Brett White
0400952788
Kathy Moore
0425575669
RE/MAX Extreme
THE COASTAL LIFESTYLE AWAITS
Perfectly positioned on an elevated block, to take in the ocean view and stunning sunsets from the front lounge room, this quality-built family home must be viewed to truly appreciate the extra features on offer. This much-loved coastal abode was built with the busy family life in mind and features four bedrooms, two bathrooms, study, and multiple outdoor entertaining areas to enjoy the great Aussie lifestyle with family and friends.The central hub of the home is the fabulous kitchen, featuring stunning Caesarstone bench tops, breakfast bar, built-in storage system, an abundance of cupboard and bench space and quality Miele stainless steel appliances, including integrated dishwasher. This area enjoys a view over the open plan living, dining and beyond to the private outdoor entertaining area.
You get to enjoy everything this highly desired coastal suburb has to offer, including easy access to the beach and coastal pathways, upcoming Ocean Reef Marina, award winning schools, cafes, local shopping centre, parks, easy access to public transport and all the amenities on offer in the area.
Features include, but aren’t limited to:
- King size master with modern ensuite, featuring floor to ceiling tiling, granite bench top, vanity and walk-in shower
- Sunken formal lounge to the front of the home with ocean view
- Formal dining
- Study with a view to front garden
- Double glazed windows throughout
- Messmate pine wood flooring
- Chef’s kitchen with Caesarstone bench tops
- Spacious pantry with built-in storage system
- Miele appliances including induction stove top
- Built-in wine rack
- Sunken family lounge
- Open plan kitchen, living and dining
- Three minor bedrooms are privately located to the rear of the home
- Stunning main bathroom with floor to ceiling tiling, granite bench, double vanity, shower, and bathtub
- Laundry with granite bench top and large storage closet
- Linen cupboard
- Fujitsu, zoned reverse cycle air conditioning
- Feature lighting
- Neutral colour palette
- Quality window treatments
- Alarm system
- Gas BBQ, connected to mains
- Feature limestone retaining to garden beds and frontage
- Multiple outdoor entertaining areas, including a spacious enclosed activity room perfect for year-round use.
- Decking
- Workshop/storeroom
- Reticulated, established gardens
- Drive thru access from double garage
- Extra parking for boat or caravan
- Grassed front garden
- Panoramic ocean views from a potential second storey (subject to council approval)
- Block size 738m2 approx.
- Built in 1990
- Council rates $2,031.37
This beautiful family home won’t last long! Contact Kathy Moore of Brett White Team to book your viewing.
Note - The spa has been decommissioned and not in working order and will be the same at settlement.
Property features
Nearby schools
| Beaumaris Primary School | Primary | Government | 0.8km |
| St Simon Peter Catholic Primary School | Primary | Non-government | 1.1km |
| Prendiville Catholic College | Secondary | Non-government | 1.5km |
| Ocean Reef Senior High School | Secondary | Government | 1.8km |
| Francis Jordan Catholic School | Primary | Non-government | 1.9km |
| Currambine Primary School | Primary | Government | 2.4km |
| Ocean Reef Primary School | Primary | Government | 2.4km |
| Poseidon Primary School | Primary | Government | 2.7km |
| Connolly Primary School | Primary | Government | 2.7km |
| Kinross Primary School | Primary | Government | 3.1km |