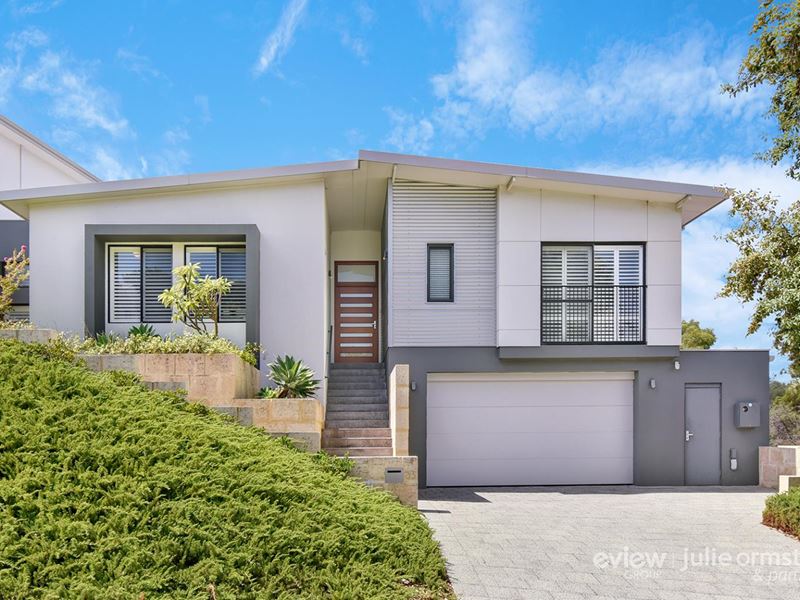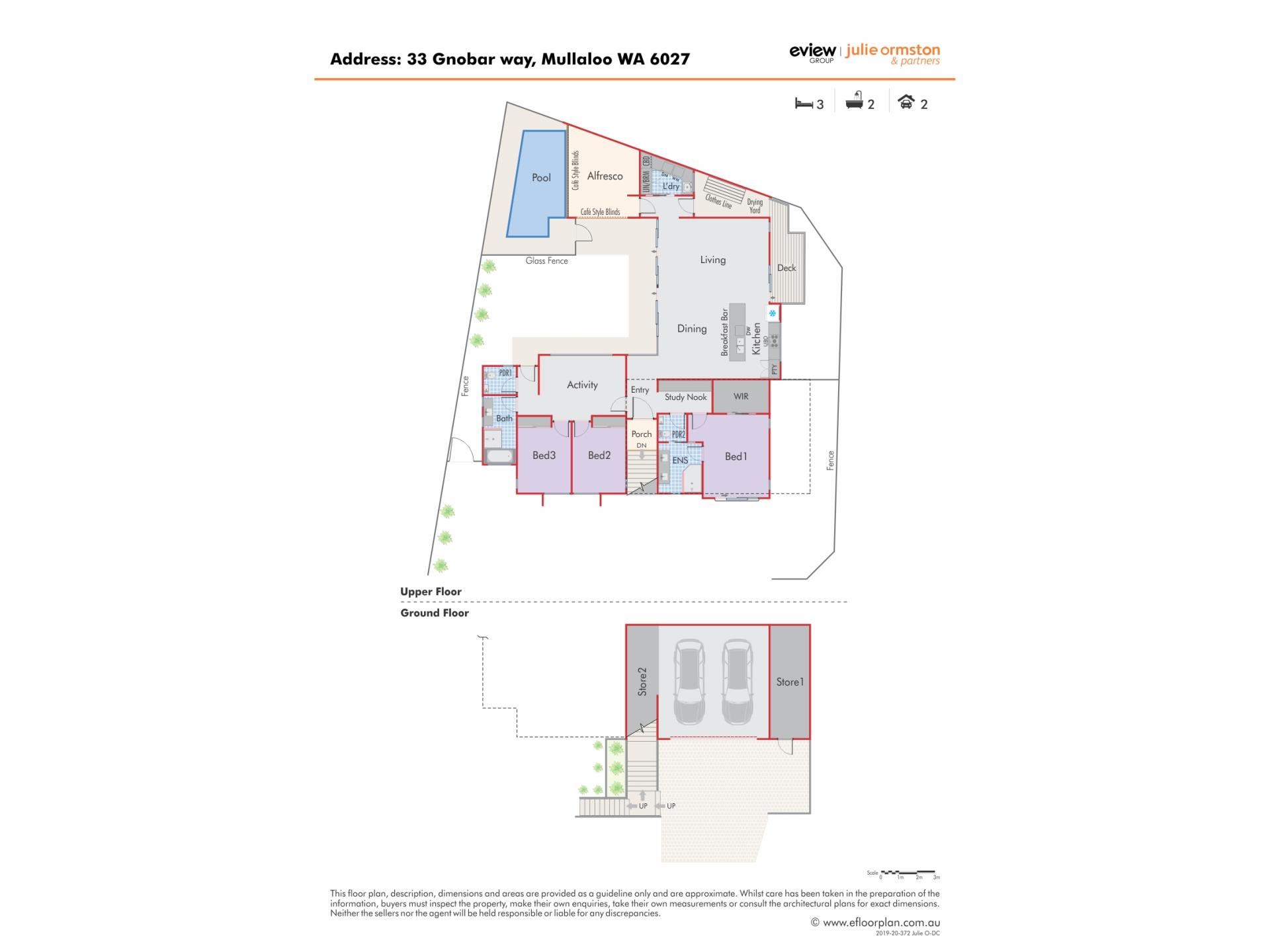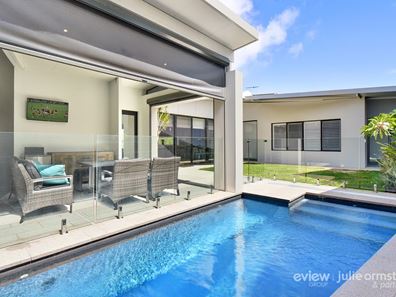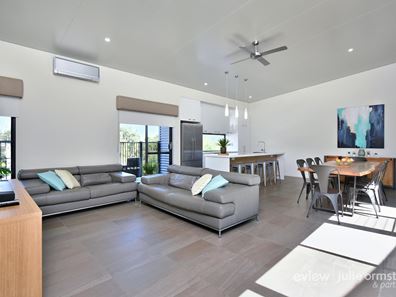HURRY. 3 OFFERS PENDING!!!
Architecturally Designed Eco Home With A View!
Positioned in a prime and commanding elevated position with views over the attractive Blackboy Park. This architecturally designed Mullaloo Eco home is going to appeal to the most fastidious of buyers. For those who are conscious of their environmental footprint, this amazing offering has been designed and constructed to be solar passive in nature by incorporating the orientation of the home, building materials used such as Bondor insulated roof panels, thermal efficiency and the cross ventilation all reducing the need for heating or cooling all year round. (Energy efficiency certificate can be provided).
The finish of this feel good home throughout is second to none, with the use of high quality fixtures and fittings, sawing ceilings and a great open plan flow offering views from one side of the home over the gardens, pool and alfresco and panoramic views over the park to the other side. There will be no claustrophobia here with these attractive features creating a wonderful ambiance. If storage is your thing then you won't be disappointed, with an abundance incorporated right through the home including 2 good sized storage areas adjacent to the garage. This delightful unique property is a real credit to the current owners, and truly is, just move in ready.
Inspection is essential to fully appreciate this wonderful home!
3 Bedrooms 2 Bathrooms, 2 x Powder rooms, Study Nook, Living, Dining, Activity, Alfresco, Pool, Double Garage
- The floorplan of this high spec property works exceptionally well, with good sleeping and living area separation as well as incorporating a spacious open plan feel, which is naturally bright and modern and offers such as great space in the heart of the home to gather.
- The main bedroom suite is privately positioned to the front of the home and offers great proportions. The walk-in robe is large and situated just outside the bedroom door is the study nook, with a built-in desk and storage solutions for when work follows you home. The views from here over the park are delightful, along with plantation shutters to the front offering perfect privacy.
- The ensuite bathroom is attractive and includes twin basins, caesarstone vanity, again with great built in storage, allowing both of you to get ready during the morning rush. The shower has a full glass shower screen and quality tap wear along with the stylish and modern floor tiling that flows right through the area. The toilet is fully separate and offers access both sides doubling up as a powder room for your visitors.
- Bedrooms 2 & 3 are well proportioned, and both include double door mirrored built in wardrobes, ceiling fans and plantation shutters. Both minor bedrooms are situated to the front of the home in there own separate wing and each open out onto the activity room.
- The separate activity/theatre room is the ideal zone for the kids to study, or alternatively doubles up as a great additional living area, offering excellent separation if needed. This space includes reverse cycle air conditioning, ceiling fan, built in study desk and matching storage, plantation shutters and over looks the manicured gardens and pool. There is direct access into the garden from this perfect space.
- The main family bathroom is a full wet room both including a bath and separate shower. The Caesarstone vanity is a lovely touch and also includes a great storage solution the area. The toilet/powder room is separate and convenient for your visitors down at that end of the home.
- A modern kitchen is the hub of this feel good home, centrally located meaning you can cook as you entertain. Featuring Staron bench tops with a central island including breakfast bar, an abundance of cabinetry, AEG dishwasher, Fisher & Paykel induction cooktop and matching Fisher & Paykel oven, a double door fridge recess and a high-quality European range hood extractor.
- The main dining area is offset to the kitchen and allows you to keep an eye on the kids whilst offering views over the pool and gardens. What a great, bright open plan feel.
- Inviting open plan family room with high ceilings, flowing out into the outdoor entertaining area. This space also includes reverse cycle air conditioning, ceiling fan and on the opposite side it opens out into its own private Duradek balcony. What a great place to enjoy a glass of wine after a hard day whilst overlooking Blackboy park.
- The laundry is an absolute treat. Fully fitted with built in storage, a deep porcelain trough and features the same Staron bench top to match the kitchen. What a nice touch!
- The all-weather alfresco is complemented by fully retractable roller blinds allowing you to entertain all year round. With recessed down lighting, ceiling fan and situated in a commanding position overlooking the swimming pool. Truly enchanting!
- Crystal clear concrete swimming pool, with solar heating, attractive frameless glass fencing, in floor retractable pool blanket and high spec multi coloured underwater lighting. It looks a treat when entertaining!
- Storage galore here with an abundance of storage throughout.
- The gardens are fairly easy care offering a lawned area for the dog or kids and a mix of mature garden beds. The paving surrounding this great area is freostone and there is a shade sail to avoid the heat in the summer months.
- Double garage under the main roof which also includes a workshop area which is ideal for storage or installing a work bench.
- Separate storage situated parallel to the garage, ideal to keep the bikes or the garden equipment.
Additional features include Bondor insulation panels and batts; 2 x Split system reverse cycle air-conditioning; Quality roller blinds or plantation shutters throughout; 3 Phase, Solar electric system - 5kw inverter-4kw panels ; Networked including 4 ethernet ports through the home; NBN connected; Reticulation; 2x Quantum heat pumps for hot water.
2014 Built on Approx 485m2 bloc
Property features
-
Garages 2
-
Floor area 183m2
Property snapshot by reiwa.com
This property at 33 Gnobar Way, Mullaloo is a three bedroom, two bathroom house sold by Karl Wright at Julie Ormston & Partners on 18 Mar 2020.
Looking to buy a similar property in the area? View other three bedroom properties for sale in Mullaloo or see other recently sold properties in Mullaloo.
Nearby schools
Mullaloo overview
Primary development of Mullaloo began in the 1950s, but it wasn’t until the late 1970s and 1980s that the coastal suburb would experience substantial growth. Mullaloo’s population has declined slightly since the mid 1990s, the result of little change in property stock.
Life in Mullaloo
A suburban lifestyle close to the beach awaits residents in Mullaloo. The relaxed suburb has a surf life saving club, two primary schools and plenty of open park space to explore. Mullaloo Plaza shopping centre services the immediate shopping and amenity requirements of locals, while Mullaloo Beach Hotel is a social fixture of the suburb featuring a restaurant and bar.





