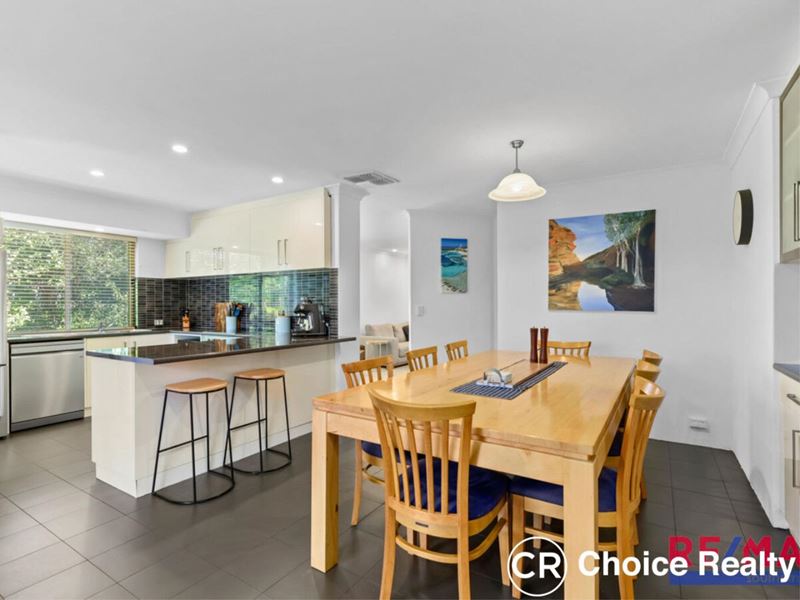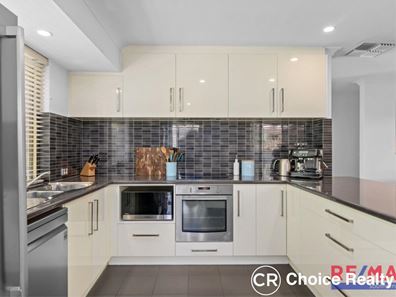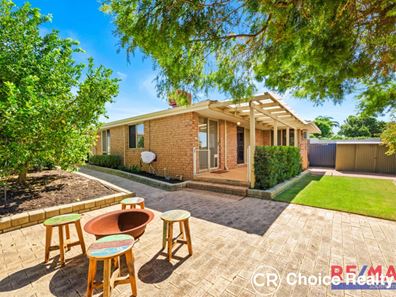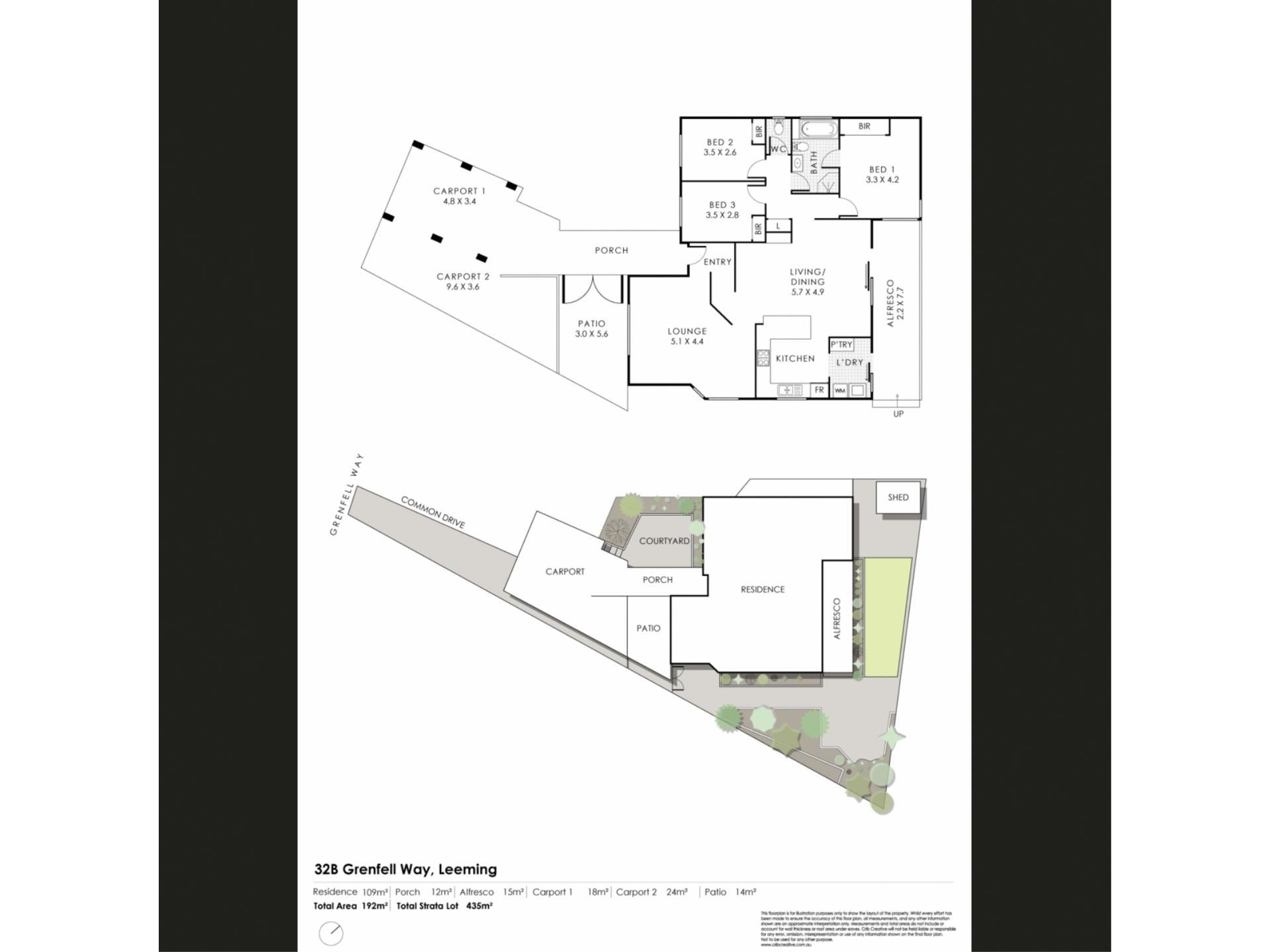


32B Grenfell Way, Leeming WA 6149
Sold price: $808,000
Sold
Sold: 10 Mar 2024
3 Bedrooms
1 Bathroom
3 Cars
Landsize 435m2
House
Contact the agent

Tom Cleary
0434513622
Tom Cleary
0434513622
Choice Realty WA
Perfect First Home, Downsizer, or Investment!
Proudly presented by Tom and Nat Cleary.Such a beautiful approach to this home, as you walk up the paved driveway and a perfect first impression is the lovely, paved courtyard framed by established green garden beds and the sweet perfume of the frangipani trees. Double gates to the right is another private paved area, which is perfect for all the family wanting their own space. Passing through the covered portico and on entry into this home, you are greeted with a spacious family living areas to the right of the foyer. Floor to ceiling glass windows on two sides allows plenty of natural sunlight to bath the entire room and gorgeous wool carpet under foot is luxurious.
Moving into the central hub of this home is the fabulous open plan kitchen in a gorgeous grey and white palette, with an induction cooktop and stylish black and charcoal splash back tiles, huge fridge cavity, dishwasher, recessed microwave nook and built-in pantry. The kitchen is surrounded by the meals area and casual living room, offering multiple living areas for the family to find their own area to chill out. The dining area is complete with a handy built-in bar alcove with cupboards and benchtop space. Ducted evaporative air-conditioning, modern wooden blinds, and stylish lighting throughout give this home a fresh, bright, clean feel. The laundry is off the kitchen and built-in cupboard space in abundance.
Heading up the hallway unveils the sleeping wing of this wonderful home, with the spacious master bedroom with triple built-in robes and split system air-conditioning. Two additional bedrooms, both with built-in robes and large built-in storage cupboard in the hallway. Renovated bathroom in a tasteful grey and white colour scheme, bathtub, shower recess, modern white vanity and basin, and dual access. Ceiling heat light is also a great bonus on those chilly winter mornings. There is also an additional toilet for your families convenience.
Outside has a covered alfresco area that runs the rear of the property. Large, paved area for easy maintenance and extra entertaining space, plenty of grass for the kids and pets, private, fully fenced and a garden shed. In the garden there is an array of fruit trees, lemon, orange, mandarin, lime, and mango, you are spoilt for choice. Double carport with room for another additional car.
Close to Melville Glades Golf Course, Banksia Park Primary School, and sought-after public transport. Also close to Leeming Senior High School, Murdoch Train Station, Hospitals, and Murdoch University.
This property represents fantastic value for money and is move in ready.
Relaxed Lifestyle Home…Low maintenance!
Call Tom or Nat Cleary Now
* Disclaimer: Whilst every care has been taken in the preparation of this advertisement, accuracy cannot be guaranteed. Prospective purchasers should make their own enquiries to satisfy themselves on all pertinent matters. Details herein do not constitute any representation by the Vendor or the agent and are expressly excluded from any contract.
Property features
Cost breakdown
-
Council rates: $1,720 / year
-
Water rates: $1,263 / year
Nearby schools
| Banksia Park Primary School | Primary | Government | 0.5km |
| Willetton Senior High School | Secondary | Government | 0.9km |
| Oberthur Primary School | Primary | Government | 1.0km |
| Castlereagh School | Combined | Specialist | 1.0km |
| Burrendah Primary School | Primary | Government | 1.1km |
| Leeming Primary School | Primary | Government | 1.4km |
| Bull Creek Primary School | Primary | Government | 1.5km |
| West Leeming Primary School | Primary | Government | 1.8km |
| Leeming Senior High School | Secondary | Government | 1.8km |
| Leeming Senior High School Education Support Centre | Secondary | Specialist | 1.8km |
