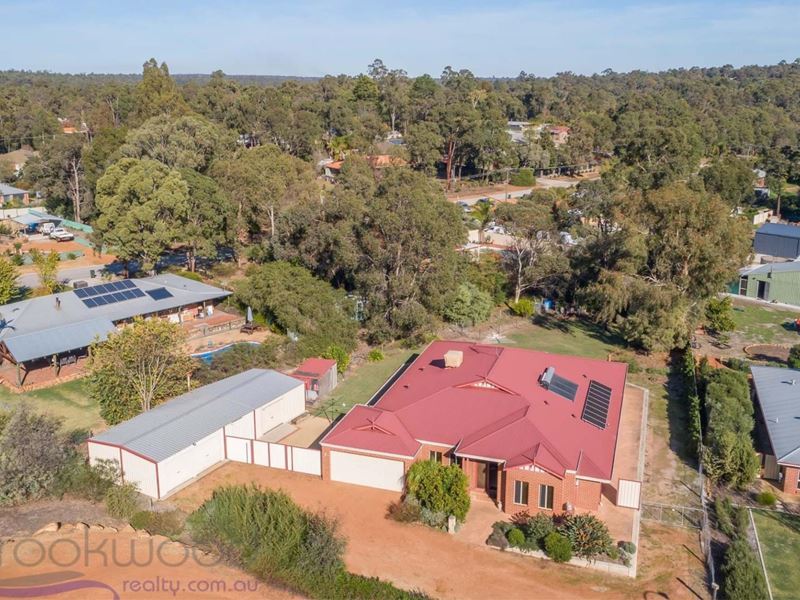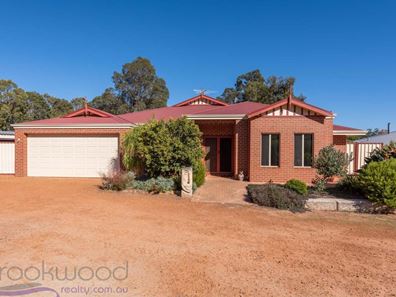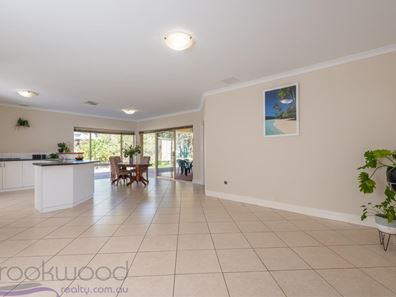


32 Tobin Street, Mount Helena WA 6082
Sold price: $605,000
Sold
Sold: 21 Sep 2020
4 Bedrooms
2 Bathrooms
2 Cars
Landsize 2,003m2
House
Contact the agent

Cheryl New
SPACE AND BEYOND
Families looking for more will be thrilled by the multiple living spaces, large outdoor entertaining area, and a fully fenced backyard with a chicken coop, easy-care native gardens and lots of room to run around. This generous 4 bedroom, 2 bathroom home gives everyone the space to do their own thing – home office, theatre room, activity and games rooms and a powered workshop – and boasts a fantastic open plan kitchen/meals/family room and outdoor entertaining area.4 bedrooms 2 bathroom
2006-built brick and iron
OP kitchen/meals/family
Games & theatre rooms
Lge main bedroom suite
Junior wing with activity
2 car garage w storage
Fab fully fenced backyard
2003 sqm cul-de-sac locn
Walk park schools shops
Take family life to new levels in this spacious home with multiple living areas, a separate junior wing and central open plan kitchen/meals/family room. Within walking distance of schools, Mount Helena town centre, reserves and trails, this large property offers the best of Hills living.
The 4 bedroom, 2 bathroom home sits at the end of a private Mount Helena cul-de-sac. A tiled entryway opens to a good-sized home office on one side and a spacious main bedroom suite on the other. Perfectly arranged for private at-home meetings or uninterrupted work and study, the carpeted office is a quiet workspace away from the home's busy living areas.
The main bedroom suite features a walk-in wardrobe and large ensuite with a corner spa, shower and vanity. A separate W.C adjoins the ensuite. This adults’ retreat sits at the front of the home along with the office and plush, carpeted theatre room – a layout that creates an indulgent parents' zone.
Central to the home's layout is the open plan kitchen/family/meals area. A wrap-around bench, corner pantry, dishwasher, 4-burner gas hob and electric oven form a spacious, family-friendly kitchen overlooking a meals area. Large sliding doors open to a covered and paved alfresco entertaining area to create easy indoor-outdoor living. A separate games room adjoining the living area also opens to the outdoor entertaining area.
Three junior bedrooms are arranged in a separate wing. Carpeted and fitted with built-in robes, these good-sized rooms share a playroom, family bathroom and separate W.C.
In the fully fenced backyard, a lawn and easy-care native gardens provide a restful outlook from the elevated verandah. Side access allows for drive-in access, and a chicken coop sits hidden at the bottom corner of the block. A 2-car garage with remote access and a secure storage room and a separate 2-door workshop sit at the front of the property.
Mount Helena is a pretty and quiet Hills town with a much-loved park and local pub. Both the primary and secondary school are within walking distance of this expansive family home and the outdoor fun of the Heritage Trail and Lake Leschenaultia are minutes away.
To arrange an inspection of this property and turn your real estate dreams into reality call the Angel, Cheryl New on 0439 961 192.
BE SEEN - BE SOLD - BE HAPPY
Do you want your property sold? For professional photography, local knowledge, approachable staff, a proven sales history and quality service at no extra cost call the Brookwood Team.
Property features
Cost breakdown
-
Council rates: $2,600 / year
Nearby schools
| Eastern Hills Senior High School | Secondary | Government | 0.5km |
| Mount Helena Primary School | Primary | Government | 0.6km |
| Sawyers Valley Primary School | Primary | Government | 3.8km |
| Mundaring Christian College | Combined | Non-government | 4.8km |
| Chidlow Primary School | Primary | Government | 5.0km |
| Mundaring Primary School | Primary | Government | 5.1km |
| Sacred Heart School | Primary | Non-government | 6.4km |
| The Silver Tree Steiner School | Primary | Non-government | 7.6km |
| Parkerville Primary School | Primary | Government | 8.2km |
| Gidgegannup Primary School | Primary | Government | 8.7km |