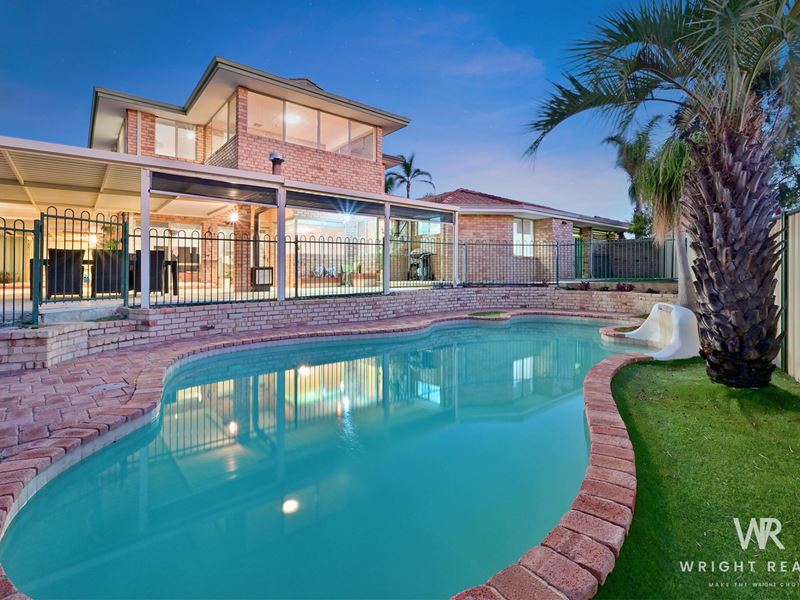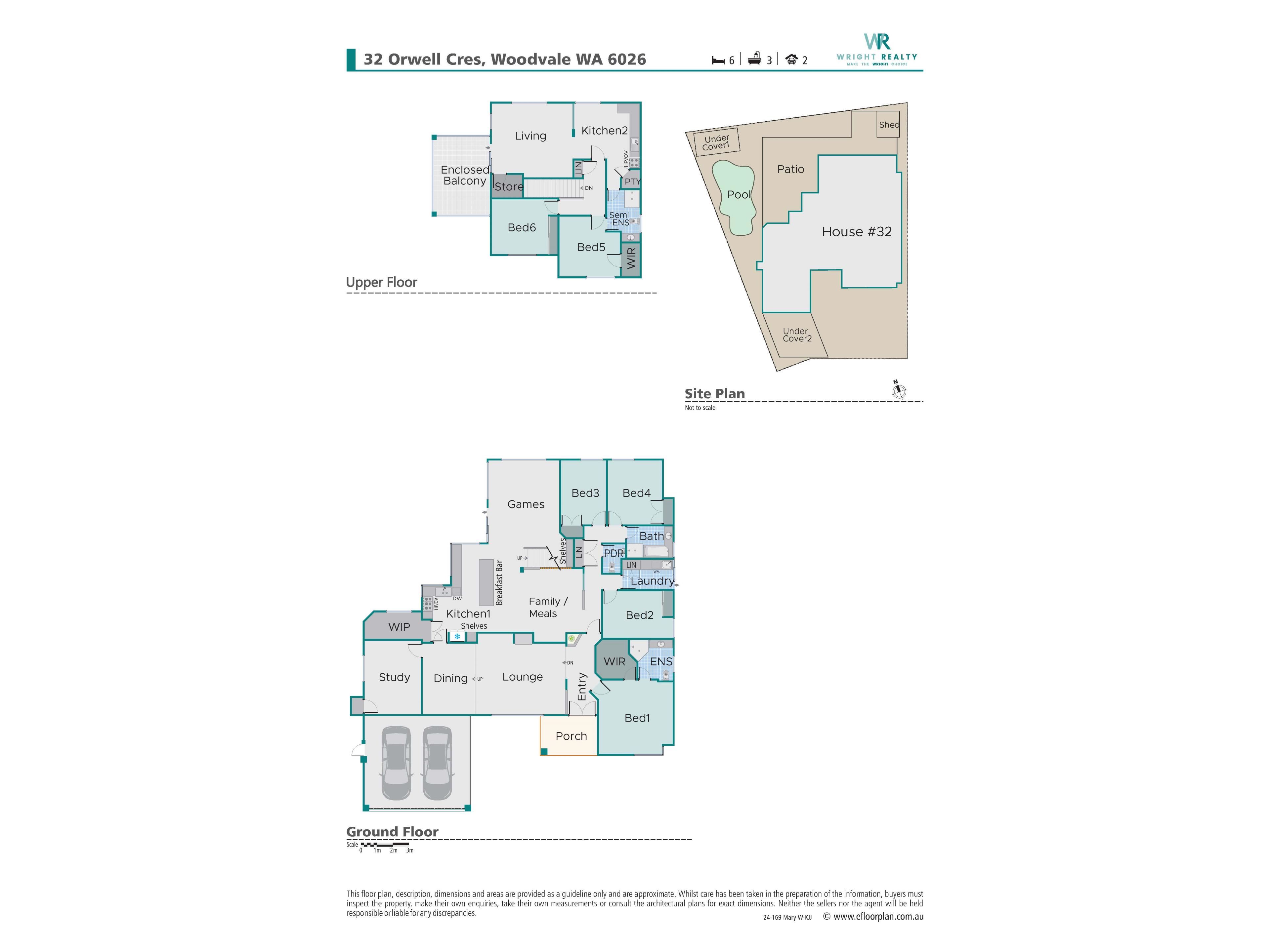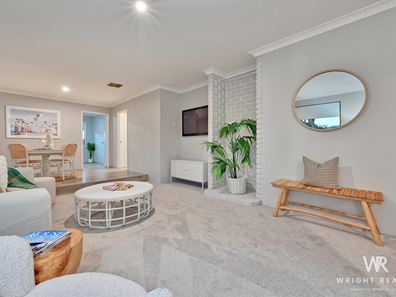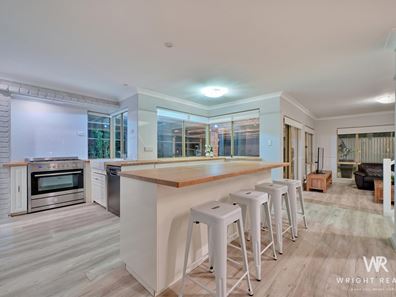*SOLD From VIP PREVIEW* Impressive Family Living!
Located on a fantastic street in Woodvale, this family home is a rarity, boasting 6 bedrooms plus study and 3 bathrooms including powder room, incorporating an upstairs granny flat style living with panoramic views.
Built in 1986 on a 720m2 block with 283m2 of internal living, this magnificent home features multiple living areas, a large meticulously designed modern kitchen and a fantastic outdoor entertaining area complete with patio, sparkling pool, and your very own outdoor wood fire, ideal for cosy gatherings on cool evenings. Freshly painted throughout, bright and breezy, this home is truly epic.
Conveniently located within close proximity to amenities, schools, and public transport.
Please SMS Karl Wright on 0450 556 146 or [email protected] to register your interest.
6 Bedrooms | Study | 3 Bathrooms inc. Powder room | Lounge | Dining | Kitchen | Family/Meals | Laundry | Upstairs Kitchen | Upstairs Living | Enclosed balcony | Patio | Pool | Powered Shed | Double Carport with additional double undercover
- Attractive front elevation with landscaped gardens and lawn. Additional undercover area extended from the carport.
- To the left of the double entry is the attractive open plan lounge and dining.
- Through the hall is the open-plan family / meals, games, and kitchen area. A fantastic hub to congregate and overlooks the pool and entertaining area.
- The renovated Chef's kitchen is fantastic. With plenty of cabinetry including a large island bench and a walk-in pantry. Featuring a Euromaid 5-burner gas cooktop and electric oven and Westinghouse dishwasher.
- The large main bedroom sits to the front right of the home and features a spacious walk-in wardrobe, and a good sized ensuite bathroom.
- Bedrooms 2, 3 and 4 are double sized and feature built-in wardrobes.
- The family bathroom features a vanity, separate shower, and bath to relax and unwind.
- The laundry is adjacent to the bathroom, has plenty of built-in cabinetry including overheads and access outdoor.
- The study is located adjacent to the dining area. A good space with a built-in storage.
- Upstairs you will find a self-contained granny flat style living with open dining, living and a second kitchen to the home. Step out into the enclosed balcony and enjoy your panoramic views.
- Through from the upstairs kitchen is spacious bathroom semi-ensuite to bedroom 5.
- Bedroom 6 is adjacent to bedroom 5 upstairs, both with built-in wardrobes.
- Step outside into a vast patio entertaining space with wood fired heater to warm those winter nights whilst you relax and enjoy your outdoors.
- The large sparkling pool comes complete with a water feature and an undercover area to escape the sun.
- Powered shed for storage and hobbies.
- Double carport with additional double undercover parking.
Additional features: Ducted evaporative a/c; Reticulation; Gas storage hot water system; Gas Bayonet; NBN ready.
1986 built on approx. 720m2 block with approx. 283m2 of living.
Nearby Amenities:
500m to Chichester Park Disc Golf Course
1.1km to North Woodvale Primary School
1.1km to Woodvale Village Shopping Centre
1.0km to The Woodvale Tavern
1.8km to Whitfords Train Station
2.2km to Yellagonga Regional Park
2.2km to Woodvale Boulevard Shopping Centre
2.3km to Woodvale Public Library
2.7km to Woodvale Secondary College
Disclaimer:
In preparing this information, Wright Realty and its members has relied in good faith upon information provided by others and has made all reasonable efforts to ensure that the information is correct. Some images may have been colour enhanced for illustrative purposes. If you are considering this property, you must make all enquiries necessary to satisfy yourself that all information is accurate.
Property features
-
Carports 2
-
Toilets 3
-
Floor area 283m2
Property snapshot by reiwa.com
This property at 32 Orwell Crescent, Woodvale is a six bedroom, three bathroom house sold by Karl Wright and Mary Wright at Wright Realty on 30 Mar 2024.
Looking to buy a similar property in the area? View other six bedroom properties for sale in Woodvale or see other recently sold properties in Woodvale.
Nearby schools
Woodvale overview
Woodvale is bounded to the south by Whitfords Avenue, to the west by the Mitchell Freeway, to the north by Ocean Reef Road and to the east by Wanneroo Road. Trappers Drive runs through Woodvale, from Whitfords Avenue to Ocean Reef Road. The area within and around Woodvale was primarily rural until the late 1970s. Residential development began in 1979 and was completed by 1995 with the release of the Woodvale Waters housing estate. No farming properties remain in Woodvale.
Life in Woodvale
Woodvale is home to three primary schools and a secondary school. Other facilities include Woodvale Boulevard which has a large Woolworths and 25 specialty stores, Gascoyne Park which is popular place for kids to play and Yellagonga Regional Park which is known for its walking and cycling trail - you may even catch sight of a kangaroo or two.






