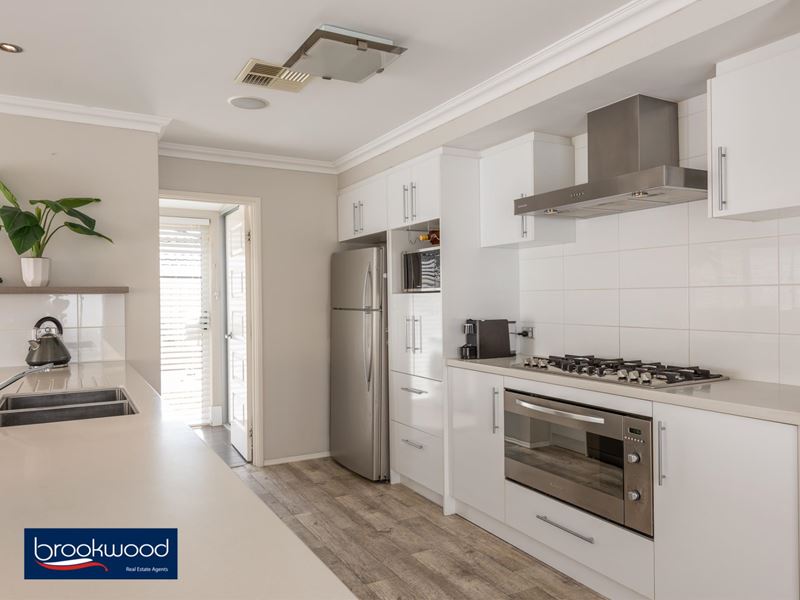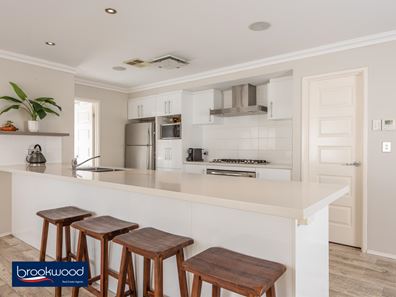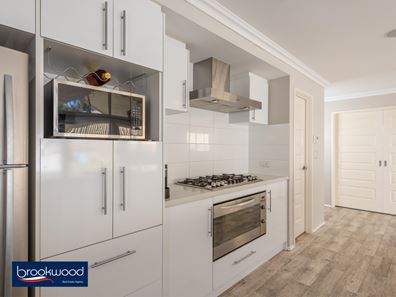


32 Longmore Loop, Swan View WA 6056
Sold price: $735,000
Sold
Sold: 24 Jan 2022
4 Bedrooms
2 Bathrooms
2 Cars
Landsize 1,000m2
House
Contact the agent

Ken Wiggins
0403012950
Brookwood Realty
IT'S ALL HERE
A light-filled family home anchored by an open-plan design and boasting a junior wing with a central activity room, a separate media room and a private backyard with an expansive alfresco entertaining zone. A high-clearance workshop with drive-in access and 3-phase power and a double garage with storage space complete this stylish property. Set at the top of a Swan View loop only minutes from the much-loved Heritage Trail, local shops, schools, and sporting facilities and ready for family life, now and for years to come.4 bedrooms 2 bathroom
Rendered brick and iron
Modern open plan design
Junior wing w activity rm
Separate plush media rm
High-spec finishes th’out
3-phase 8 x 9 workshop
Pvt backyard entertaining
1000 sqm fully fenced lot
Swan View Foothills
A decked porch and double doors open to a wide, central hallway with a sightline to the cathedral ceiling and large windows of the open-plan living zone. The sense of effortless style, relaxed modernity, and practical design is immediate. A clear delineation between shared and private spaces place bedrooms and a media room towards the front of the home while the expansive living area sits towards the rear of the plan, blending seamlessly with the outdoor living zone.
The principal suite offers an indulgent retreat from the hustle and bustle of family life with a generous bedroom, walk-in wardrobe, and ensuite with a separate WC. Soft carpets underfoot, plantation shutters, and a neutral, modern colour palette ensure an atmosphere of calm.
In the junior wing, three carpeted bedrooms – two with built-in robes, a third with a walk-in – are arranged around a central play/activity room. This flexible space will adapt to the changing needs of a growing family, acting as a play space where toys are hidden from the shared living space or a quiet area for concentrated study. The shared family bathroom features a large modern tub, shower and vanity; a separate powder room is accessible from the junior wing and the home’s central hallway.
A luminous open-plan living area with cathedral ceiling and windows spans the rear of the floorplan. The high central area is flanked with more intimate spaces ideal for meals and family ‘rooms’. Corner windows and a limited palette of colours and materials emphasise the chic styling and sense of balance displayed across this home. In the large, modern kitchen, white cabinets and Essastone benchtops ensure a sense of cohesion. A 900 mm oven, 5-burner gas hob, dishwasher, and walk-in pantry will delight the most dedicated of home cooks. A walk-through laundry with built-in storage sits neatly at one end of the kitchen.
Mirroring the indoor living zone, an expanse of outdoor entertaining space spans the rear of the home. At the centre of which is a gabled alfresco dining area. Plumbed, powered, and fitted with a gas bayonet, this impressive space is ready for an outdoor kitchen. Surrounded by high fences and overlooking a central lawn, it’s not hard to imagine relaxed afternoons with family and friends in this private, south-facing outdoor ‘room’. Set to one side of the backyard, accessible via a paved and gated entry, is a high-clearance workshop with 3-phase power. A workspace that must be seen to be believed, car fanatics and tradies will love what they see.
Steps from the much-loved Heritage Trail and Woodbridge reserve, this Foothills home delivers the exhilaration and freedom of a Hills lifestyle with the ease and convenience of nearby schools, public transport and the services and amenities of Mundaring Village and Midland CBD.
To arrange an inspection of this property, call Ken Wiggins on 0403 012 950
Property features
Nearby schools
| St Anthony's School | Primary | Non-government | 0.4km |
| Greenmount Primary School | Primary | Government | 0.5km |
| Swan View Senior High School | Secondary | Government | 0.6km |
| Swan View Primary School | Primary | Government | 0.7km |
| Clayton View Primary School | Primary | Government | 1.5km |
| Midvale Primary School | Primary | Government | 2.6km |
| Moorditj Noongar Community College | Primary | Government | 2.6km |
| Middle Swan Primary School | Primary | Government | 2.9km |
| St Brigid's Primary School | Primary | Non-government | 3.5km |
| Helena Valley Primary School | Primary | Government | 3.6km |