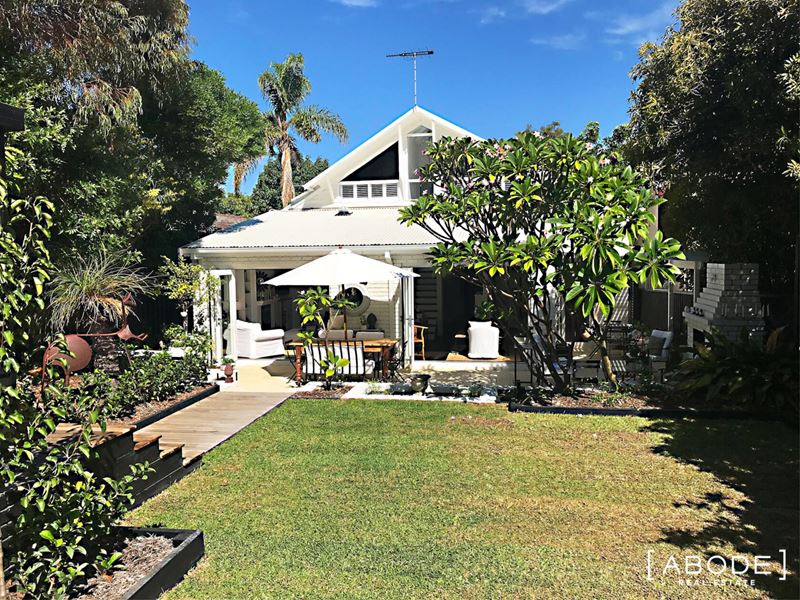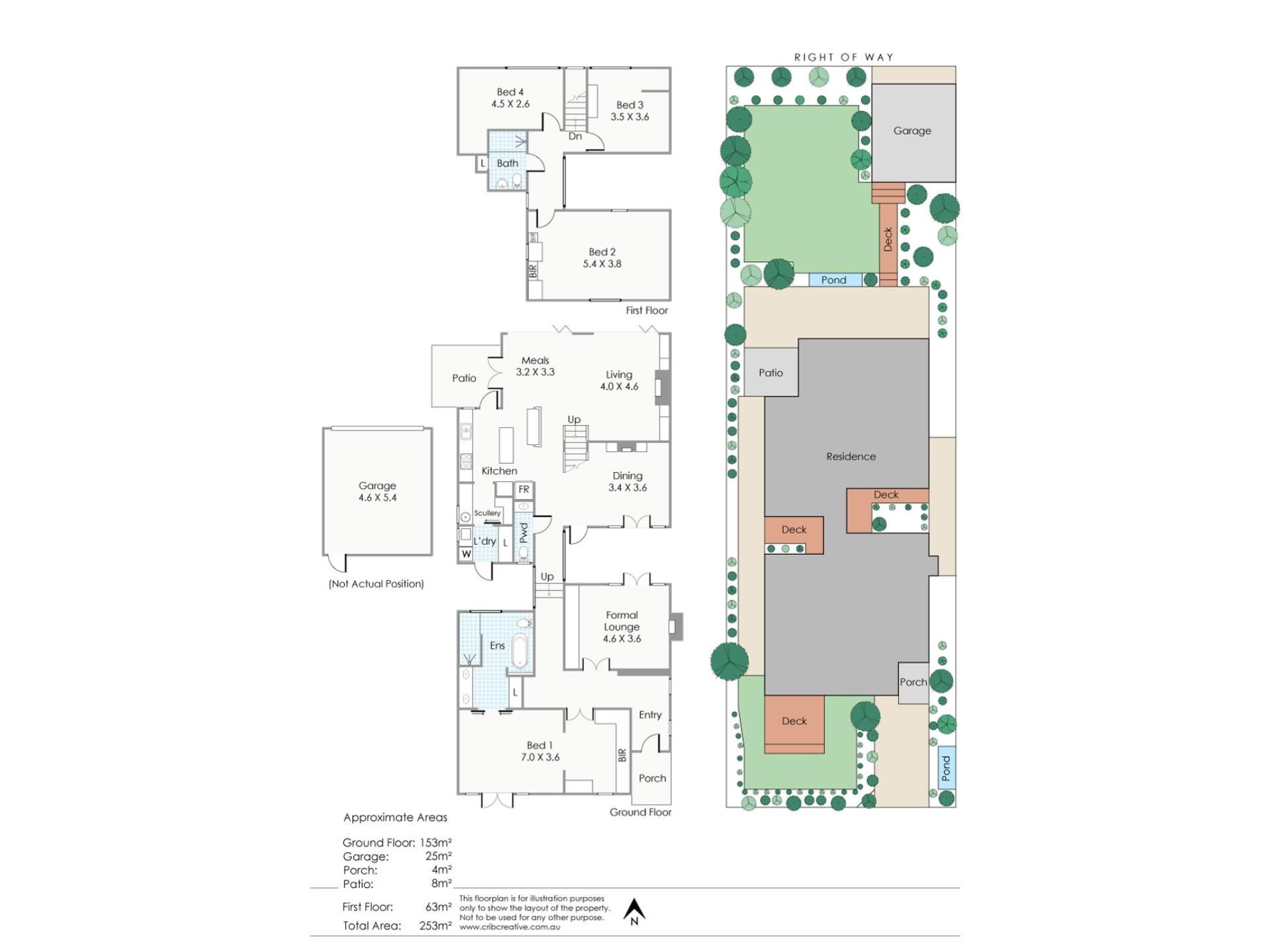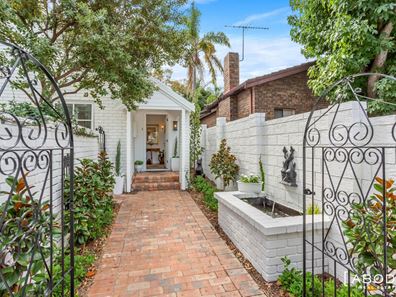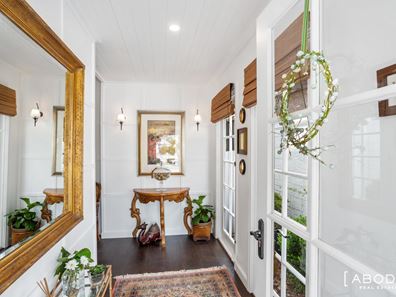UNDER OFFER - in one week!
Nestled in one of Subiaco's most sought-after enclaves is a stunning renovation that truly delivers "wow factor".
In this beautiful four-bedroom family home where Subiaco meets Dunsborough with strong Hamptons overtones, you'll love the soaring cathedral ceilings, the luxurious master suite, custom-designed kitchen with stone benchtops and brand new appliances, the way light floods into every area, and the fabulous indoor/outdoor layout.
Every downstairs room opens directly on to gardens or secluded, leafy patios.
The upper floor is the kind of space kids dream about, with timbered walls, sweeping raftered ceilings and snug under-eaves sleeping areas.
Outside, the north-facing rear garden has a wide patio designed for entertaining. It overlooks beautifully landscaped grounds, with lawn, a fish-pond, lemon and cumquat trees, passion-fruit, fragrant frangipanis and a mass of magnolias. The double garage opens to a wide rear right of way.
The designer's previous homes have garnered three HIA Awards. This renovation has been carried out on a generous budget and with meticulous attention to detail. Imported light fittings, new timber floors and carpeting, panelled walls and extensive use of fitted bookshelves are just a few of the carefully-curated features that set this home apart.
It is in the school catchment area for both Shenton College and Bob Hawke College. It is a short walk to Subiaco Primary School as well as to the Farmers Markets, cafes, restaurants and shops. Just five minutes to the city, 15 minutes to the beach and within a short tree lined stroll to Lake Jualbup and Kings Park. Major bus routes and the train station are just minutes away. The location would be hard to improve upon!
ACCOMMODATION
- Entry hall
- Four bedrooms, including a spectacular master suite
- Ensuite bathroom
- Guest powder room
- Upstairs bathroom
- New kitchen with separate pantry/scullery
- Large living room with meals area
- Formal open plan dining room
- Formal lounge with private patio
- Separate laundry
OUTDOORS
- Fully landscaped and reticulated front and rear gardens with many mature trees
- Large entertaining rear patio with feature outdoor fireplace and fish pond
- Private front timber deck off master suite
- Concealed clothes drying area
- High front wall for privacy and security
- Decorative gates opening to driveway with pond and fountain
PARKING
- Double garage opening to rear ROW
FEATURES
- Imposing master bedroom with a feature panelled wall, wall to wall fitted robes, custom made French doors to private deck
- Large ensuite with freestanding bath, walk-in shower, custom made porcelain sinks in double vanity, self-closing mirrored cupboards with internal electrical outlets, heated towel rail and generous storage
- White ceiling fans and five Velux skylights
- Three internal fireplaces - two gas and one electric
- Imported light fittings
- Customised wall panelling throughout
- Ducted reverse cycle air-conditioning upstairs, two split systems downstairs
- New sisal carpet to formal lounge and master bedroom
- Engineered timber floors
- Kitchen with new Fisher and Paykel appliances - two ovens, one of which is a combination oven/microwave, dishwasher, plumbed fridge/freezer, gas five burner cook top
- Built-in cabinetry and bookcases throughout the home
- Extensively rewired
- New gas hot water system
- Two sets of custom-made timber framed bi-fold doors to rear patio
- Custom made porcelain sink and flooring in powder room
- Custom made extra high French doors to master suite and formal lounge
- Three fountains with lighting operated from inside
- New fully automatic reticulation services lawn, garden beds and front verge
- Sensor lighting to garage and rear garden
- Outdoor brick fireplace
Property features
-
Air conditioned
-
Garages 2
-
Toilets 3
Property snapshot by reiwa.com
This property at 32 Gloster Street, Subiaco is a four bedroom, two bathroom house sold by Janey Sanderson at Abode Real Estate on 08 May 2020.
Looking to buy a similar property in the area? View other four bedroom properties for sale in Subiaco or see other recently sold properties in Subiaco.
Cost breakdown
-
Council rates: $3,559 / year
-
Water rates: $1,964 / year
Nearby schools
Subiaco overview
Subiaco is an inner-western suburb just four kilometres from Perth City. The well-rounded urban locale has a mix of residential, commercial and entertainment sectors within its seven square kilometre land area. Subiaco is characterised by its culture, entertaining areas and heritage architecture.
Life in Subiaco
With an array of bars and restaurants, Subiaco comes alive at night. Enjoy a fine dining experience at one of the many restaurants, enjoy a drink at a trendy bar, take in a show at The Regal Theatre or simply catch up with friends over a coffee and cake at one of the many cafes. Other features of note include the Subiaco Train Station, Station Street Markets and Lords Recreation Centre.




