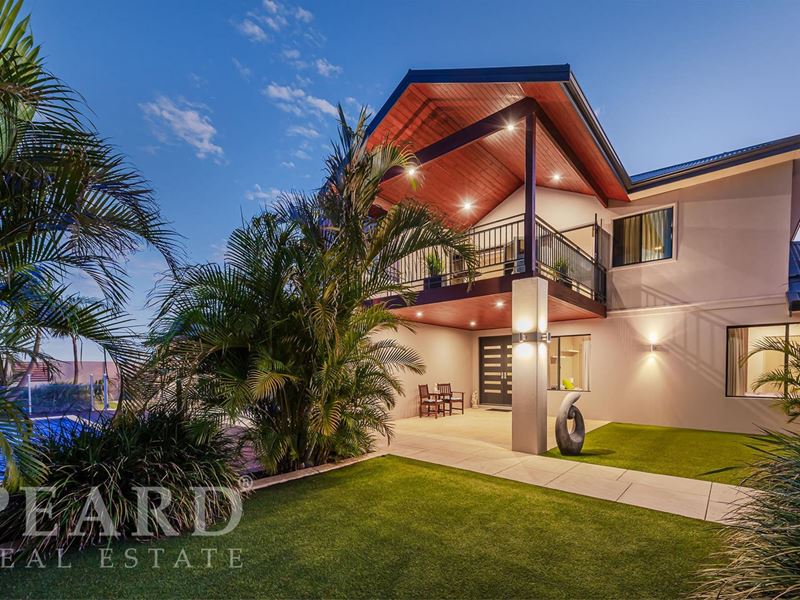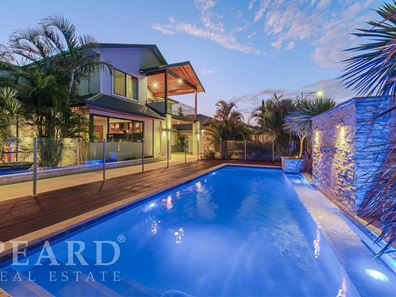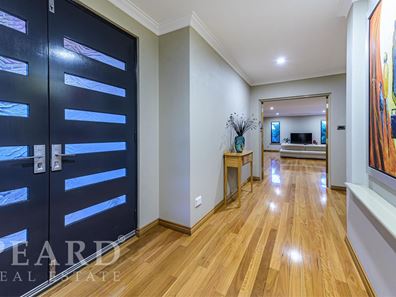


32 Fineview Crescent, Carramar WA 6031
Sold price: $885,000
Sold
Sold: 16 Apr 2021
5 Bedrooms
2 Bathrooms
2 Cars
Landsize 705m2
House
Contact the agent

Julie Vincent
0403809445
Peard Real Estate
ALREADY UNDER OFFER
Situated in an elevated position with a commanding outlook, this magnificent 5 x 2.5 family home is generously ample in size and stylishly finished throughout. With multiple living areas, a stunning outdoor alfresco and poolside elegance, this double storey home has captured the warmth of a family home whilst boasting the magnificence of a luxurious lifestyle.Features include:
Multiple living area: Huge open planned living and dining with an adjoining large games room plus a separate theatre room. Upstairs there is a large parents retreat and study area. Outside you can choose between the alfresco entertaining area and the sizeable balcony, both of which take in views of the impressive saltwater pool and waterfall feature.
Chef’s kitchen is sure to impress with an abundance of drawers & cupboards, appliance cupboard, walk in pantry, central island bench, 900mm wide La Germania electric oven with gas cooktop and rangehood, Blanco dishwasher, glass splashback, Caesarstone benchtops, wide fridge recess and a breath taking view out to the pool.
Rich timber tones from the solid Blackbutt flooring sweeps from the entry, hallways and casual living through to the kitchen and games room whilst the theatre room and all 5 bedrooms enjoy the luxurious soft carpet under foot.
The master bedroom is massive and includes two separate walk in his/ her robes, contemporary French doors out to the balcony and a fabulous ensuite with floor to ceiling tiling, dual vanity and dual showers.
The adjoining parent retreat lounge and study also link onto the tiled balcony.
All four minor bedrooms have double door built in robes, a ceiling fan and will all accommodate QS beds. The main bathroom is nearby and is in keeping with the ensuite with floor to ceiling tiles, double vanity and separate toilet. Plus there is a bath tub and a generously sized shower. The laundry is close by, and with no surprise also has a generous amount of built in cupboards and a double door walk in linen storage cupboard.
Extra large lock up garage with auto door, generous work area, lock up store room, loft storage and a rear roller door.
The home is designed for all year comfortable living and entertaining with a 6 zone Daiken reverse cycle air-conditioning, a gas bayonet and ceiling fans to all bedrooms and alfresco.
The home is on 3 phase power and includes 5kW solar panels. Other bonuses include LED lighting through-out with sensor lighting in the minor bedroom wing hallway, quality window treatments, ducted vacuum system, powder room for guests, under stairs storage cupboard, high ceilings, timber lined ceilings to both the balcony and alfresco area, built in speakers to alfresco, 1500L water tank, gas instantaneous HWS, synthetic lawn to courtyard, auto reticulated landscaped gardens, liquid limestone paving, Kreepy Krauly for easy pool care, glass pool fencing, fully rendered home, garage & boundary walls...and the list goes on!
The area of the residence boasts a generous 334sqm and is situated on a 705sqm elevated block.
This home takes a while to walk through, so ensure you are not late to the viewings – or better still, register your interest with Julie on 0403 809 445. Private viewings are welcome.
Property features
Nearby schools
| Tapping Primary School | Primary | Government | 1.0km |
| Joseph Banks Secondary College | Secondary | Government | 1.0km |
| Banksia Grove Primary School | Primary | Government | 1.1km |
| Carramar Primary School | Primary | Government | 1.3km |
| St John Paul Ii Catholic Primary School | Primary | Non-government | 1.5km |
| Spring Hill Primary School | Primary | Government | 1.7km |
| Grandis Primary School | Primary | Government | 1.8km |
| Joondalup Primary School | Primary | Government | 3.9km |
| Joondalup Education Support Centre | Primary | Specialist | 3.9km |
| St Anthony's School | Primary | Non-government | 4.6km |