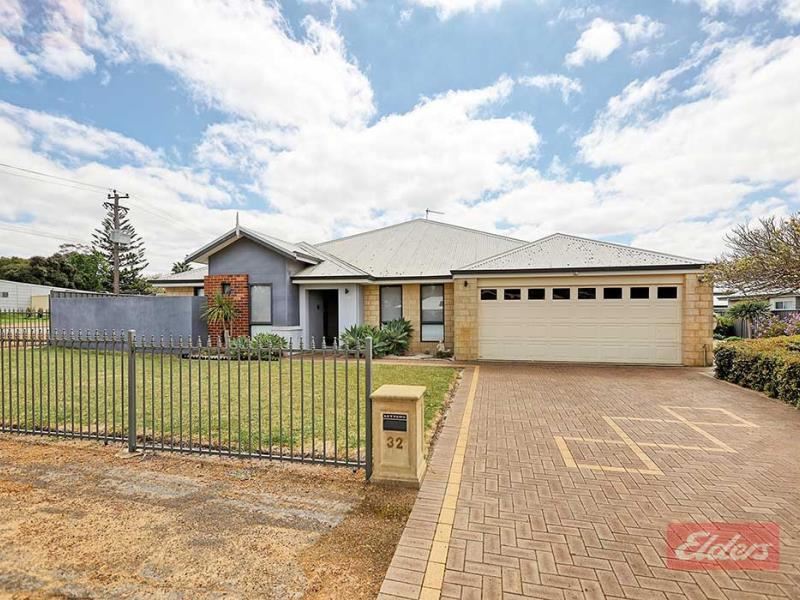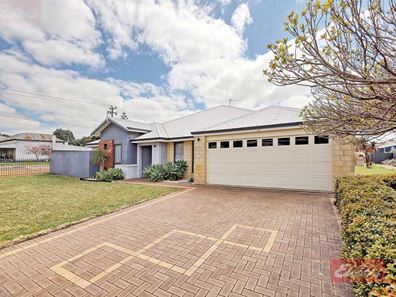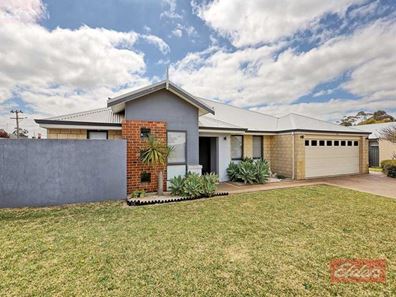


32 Falcon Street, Narrogin WA 6312
Sold price: $675,000
Sold
Sold: 19 Oct 2023
4 Bedrooms
2 Bathrooms
4 Cars
Landsize 1,523m2
House
Contact the agent

Keith Guest
0408946130
Elders Real Estate
DREAM HOME IN DREAM LOCATION!
Don't miss out on the opportunity to make 32 Falcon Street in Narrogin your family's dream home. This exquisite property is nestled in a highly sought-after street and offers a wealth of space and amenities to cater to all your family's needs.As you step onto this property, you'll immediately be struck by its attractive street appeal. The rendered facade, side access, and double remote garage ensure that the property not only looks inviting but also provides convenience for your daily life. The meticulously reticulated gardens add a touch of natural beauty to the surroundings.
Inside, this spacious family home unfolds to reveal a thoughtfully designed layout. With four generously sized bedrooms and two well-appointed bathrooms, there's ample room for everyone to have their own space. The master bedroom is a true sanctuary, boasting a walk-in robe and a spacious en-suite for added comfort.
Entertaining is a breeze in this home, thanks to the open-plan family and meals area. The stunning tiled flooring in this space not only looks fantastic but is also easy to maintain. For more formal gatherings, the separate formal lounge or home theatre room offers an ideal setting. Additionally, there's a separate study, perfect for those who work from home or need a quiet space to concentrate.
The heart of this home is the central kitchen, complete with stainless steel appliances, a built-in pantry, double drawer dishwasher, granite countertops, shoppers entry, and ample storage space. There's even a separate formal dining area for special occasions.
The remaining three bedrooms are all generously sized, with bedroom 2 and 3 featuring walk-in robes, and the fourth bedroom with a built-in robe. The spacious family bathroom ensures convenience for the entire family.
Now, let's talk about the outdoor space – a true standout feature of this property. A fantastic 50sqm decked outdoor entertaining area is fully enclosed, providing shelter from the weather. Beyond the deck, you'll find a large alfresco entertaining area and a side area with spa.
But that's not all! The property also includes a remarkable 120sqm four-bay shed with three-phase power, a separate living area with a bathroom, toilet, and air conditioning. This versatile space can be used as a man cave, workshop, or even a room for extended family or guests. With a concrete floor and separate side access, it's a true asset to the property.
To top it off, solar panels on the shed feed back to the grid, making this home more energy-efficient and environmentally friendly.
Property features
Nearby schools
| St Matthew's School | Primary | Non-government | 0.1km |
| Narrogin Primary School | Primary | Government | 0.3km |
| East Narrogin Primary School | Primary | Government | 1.3km |
| Narrogin Senior High School | Secondary | Government | 1.6km |
| Western Australian College Of Agriculture - Narrogin | Secondary | Government | 6.7km |
| Williams Primary School | Primary | Government | 28.8km |
| Wickepin Primary School | Primary | Government | 34.4km |
| Wagin District High School | Combined | Government | 44.5km |
| Pingelly Primary School | Primary | Government | 45.6km |
| Wandering Primary School | Primary | Government | 54.9km |