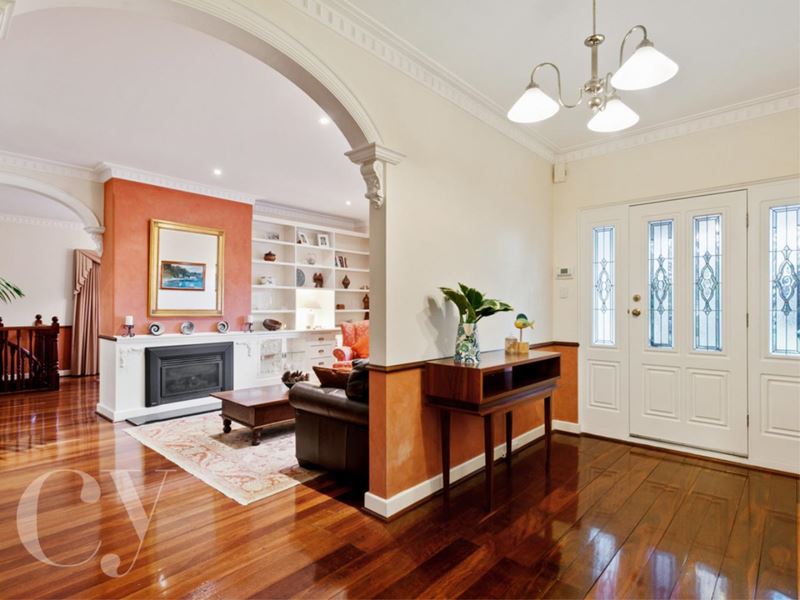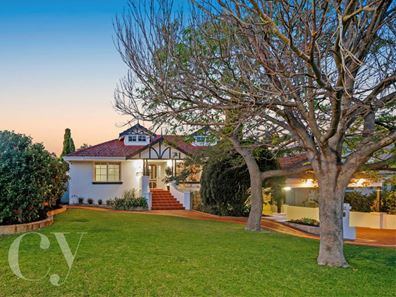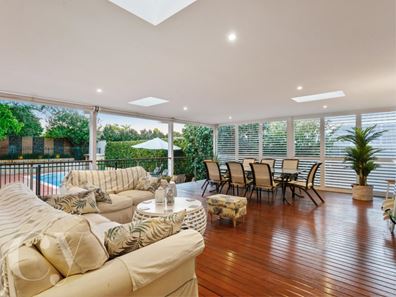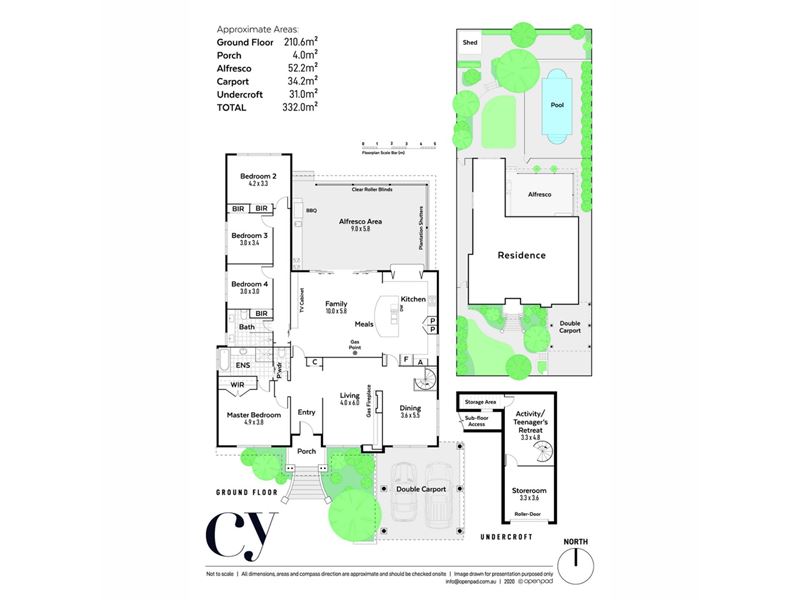


32 Berkeley Crescent, Floreat WA 6014
Contact agent
Sold
Sold: 07 Nov 2020
4 Bedrooms
2 Bathrooms
2 Cars
Landsize 880m2
House
Contact the agent

Helen Hemery

Caporn Young Estate Agents Pty Ltd
FAMILY ENTERTAINER
Set in the heart of leafy Floreat, this classic 1950’s home boasts immeasurable street appeal while offering an ideal floorplan for families as well as a stunning outdoor entertaining area and garden.Lovers of history will appreciate the home's original limestone footings, polished jarrah floor boards, towering ceilings and decorative plasterwork... all of which have been lovingly maintained over the years.
Substantial renovations in 2009 have resulted in a contemporary and extremely livable family home, adding a large open plan kitchen and family area and an outstanding alfresco entertaining space.
The expansive floorplan now provides distinct zones for children and parents, with 4 or 5 bedrooms, 2 bathrooms, and two separate living areas.
The front section of the home is devoted to parents. The formal lounge room provides a quiet spot to curl up by the gas fireplace in winter, or perhaps enjoy a drink from the original built in cocktail cabinet. The adjoining dining area is easily accessed from the kitchen and would work equally well as a quiet reading nook or study area. The master bedroom, with its own ensuite bathroom, is also tucked away here, well separated from the rest of the home.
Beyond these original rooms, this delightful property opens out into a contemporary family home, with a generous kitchen and living area flowing through stacking sliding doors onto an expansive north-facing covered deck, providing a seamless transition from indoors to out.
Featuring a full suite of Miele appliances and a huge ceasarstone-topped island bench, the kitchen is the hub of the home and an entertainer’s dream. A bi-fold servery window provides an easy connection with the alfresco area and a clear line of sight to the pool beyond.
With café blinds and white aluminium louvres, this is a place for year-round enjoyment, sheltered from prevailing winds, while overlooking the very private back garden and heated, salt water swimming pool.
A wing of three further bedrooms and a recently renovated family bathroom extend from the main body of the house, providing ideal separation between parents and kids.
Finally, this home holds a special surprise in the original section of the property: step down the winding staircase to a basement space which would make the perfect music room, study space or teenage retreat - you decide.
Located on a family-friendly tree-lined street, this lovely home is set in the midst of a fantastic neighbourhood, walking distance from Floreat Forum and Floreat Primary School and just a short bus ride to the city. Bold Park, Perry Lakes and the many parks, sporting facilities and green spaces of this beautiful, leafy suburb are all within easy reach, while Floreat and City Beaches are just down the road for a swim.
Homes such as this do not last long – register your interest today!
Features include :
• Large 880sqm block with north facing rear
• Double carport with original undercroft garage
• Two large living areas and bonus study/teenage retreat
• Modern kitchen with Miele appliances and large island bench
• Separate bedroom zones for parents and children
• Sunny north-facing deck overlooking back garden
• Large, saltwater, solar heated pool
• Solar roof panels for reduced power bills
• Reverse cycle ducted air-conditioning
• Automatic reticulation from own bore
• Rear storage shed
• Short walk to Floreat Forum
• Floreat Primary School and Shenton College catchments
Council Rates: Approx $3,559.79 per annum
Water Rates: Approx $1,753.32 per annum
Disclaimer:
The particulars of this listing has been prepared for advertising and marketing purposes only. We have made every effort to ensure the information is reliable and accurate, however, clients must carry out their own independent due diligence to ensure the information provided is correct and meets their expectations.
Property features
Cost breakdown
-
Council rates: $3,559 / year
-
Water rates: $1,753 / year
Nearby schools
| Floreat Park Primary School | Primary | Government | 0.4km |
| Churchlands Primary School | Primary | Government | 1.0km |
| Wembley Primary School | Primary | Government | 1.4km |
| Newman College | Combined | Non-government | 1.5km |
| Churchlands Senior High School | Secondary | Government | 2.0km |
| Jolimont Primary School | Primary | Government | 2.0km |
| Woodlands Primary School | Primary | Government | 2.7km |
| Hale School | Combined | Non-government | 2.7km |
| Lake Monger Primary School | Primary | Government | 2.8km |
| City Beach Primary School | Primary | Government | 2.8km |
