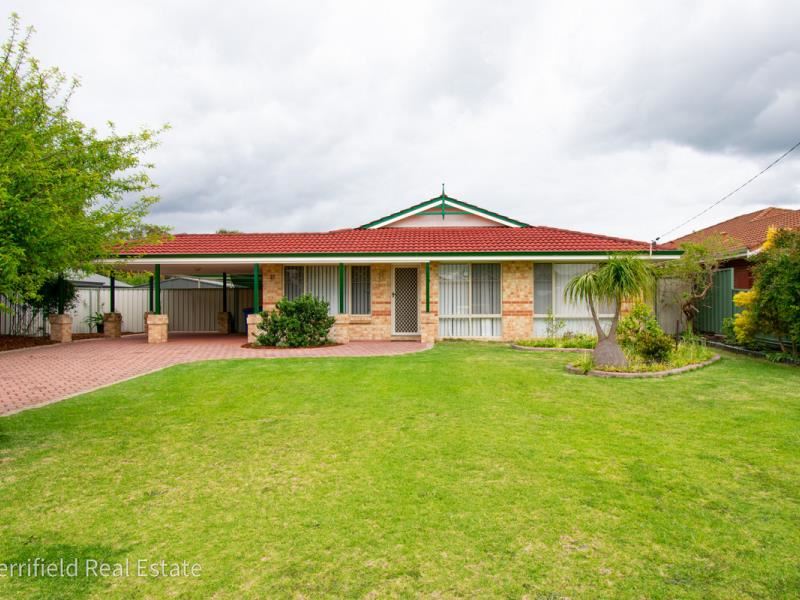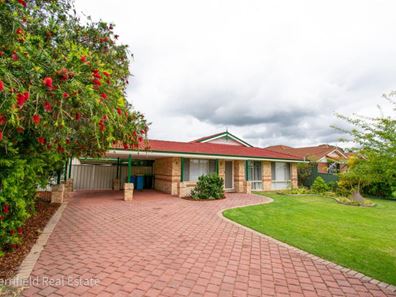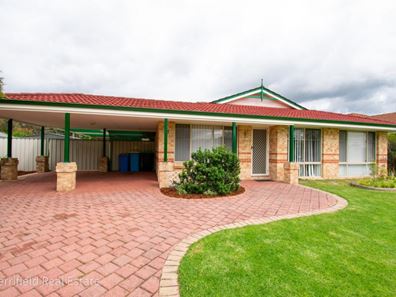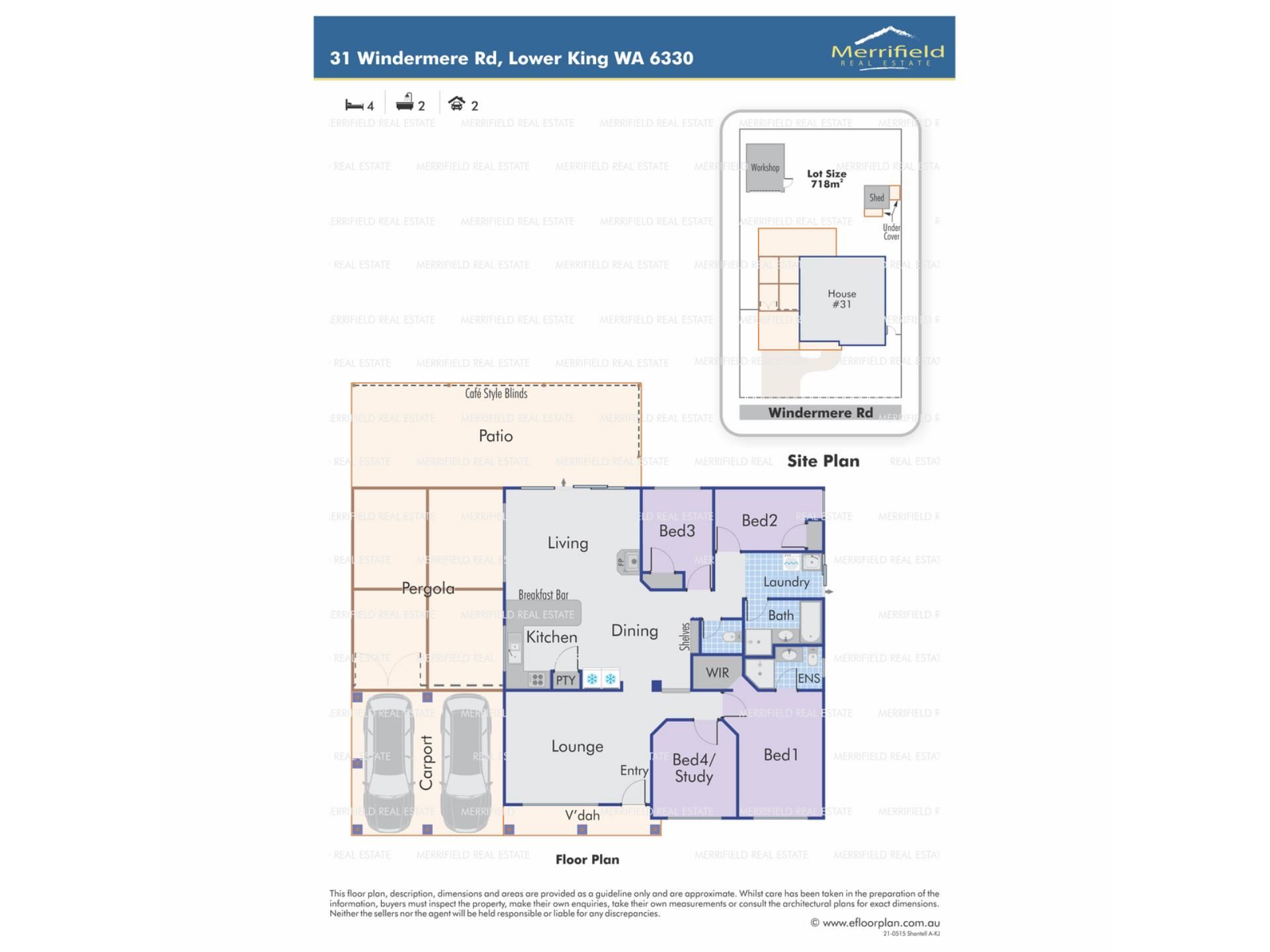


31 Windermere Road, Lower King WA 6330
Contact agent
Sold
Sold: 06 Nov 2021
4 Bedrooms
2 Bathrooms
3 Cars
Landsize 718m2
House
Contact the agent

Lee Stonell
0409684653
Merrifield Real Estate
COMFY REFUGE NEAR THE COAST
A hop, step and jump from the shore of Oyster Harbour, the Lower King boat ramp and great fishing spots, this lovely home was designed with comfortable living and convenient entertaining in mind.It’s a delightful property, well constructed and beautifully established, consisting of an attractive brick and tile home set amid healthy green lawns and lush gardens on a flat, deep sewered 718sqm block.
Inside, the home is airy and inviting, with sunny living spaces and a centrally positioned wood fire to heat the entire place in winter.
An open living area is at the heart of the home. This consists of a family room, dining area and kitchen with a gas cooktop, pantry and breakfast bar.
Glass doors from the family room open onto an expansive L-shaped patio with pull-down blinds and zones for finding the sun and relaxing with an afternoon glass of white or lazy weekend brunches.
Yet another living option is the lounge at the front – a carpeted, welcoming room also suitable for use as a parents’ retreat. In fact, it’s sited opposite the queen-sized master bedroom, complete with en suite bathroom and walk in robe.
Two of the other bedrooms have built in robes and the fourth, next to the master suite, also lends itself to use as a nursery or office. There’s a bath as well as a walk-in shower in the family bathroom, and close by is the separate toilet and laundry.
At the front is a double carport under the main roof and gates at the side opening onto the back yard, where there’s a freestanding Colorbond garage/workshop of about 5m x 6m with shelving and power connected. Other outside features include a rainwater tank, chook run, garden shed and additional space for stowing the trailer or caravan.
Presentation is exemplary inside and out, and it’s clear the property has been well cared for since its construction in the mid-1990s.
Part of a neighbourhood renowned for being safe and friendly, it promises a rewarding lifestyle for the fortunate new owners, who can move in and enjoy it right from day one. Be quick to contact Lee Stonell on 0409 684 653 or [email protected] to arrange an inspection as this one is bound to be snapped up before you know it.
What you need to know:
- Well-presented brick and tile family home
- Flat 718sqm block, deep sewered
- Safe, friendly neighbourhood near coast and boat ramp
- Family room with wood fire
- Dining area
- Lounge
- Sweeping L-shaped patio with pull-down blinds
- Queen-sized master bedroom with en suite bathroom and walk in robe
- Bedrooms 2 and 3 with built in robes, fourth ideal for nursery or office
- Main bathroom with bath and walk-in shower
- Laundry
- Separate toilet
- Double carport
- Gates to yard with freestanding powered/garage
- Garden shed
- Chook run
- Rainwater tank
- Neat lawns, lush gardens
- Extensive paving
- Well maintained
- Parkland around the corner
- Council rates $2,083.86 per annum
- Water rates $1,463.12 per annum
Property features
Cost breakdown
-
Council rates: $2,083 / year
-
Water rates: $1,463 / year
Nearby schools
| Flinders Park Primary School | Primary | Government | 2.4km |
| Great Southern Grammar | Combined | Non-government | 2.9km |
| Australian Christian College - Southlands | Combined | Non-government | 4.4km |
| St Joseph's College | Combined | Non-government | 5.7km |
| Spencer Park Education Support Centre | Primary | Specialist | 6.3km |
| Spencer Park Primary School | Primary | Government | 6.3km |
| Bethel Christian School | Combined | Non-government | 7.5km |
| Albany Secondary Education Support Centre | Secondary | Specialist | 7.7km |
| North Albany Senior High School | Secondary | Government | 7.7km |
| Yakamia Primary School | Primary | Government | 7.9km |
