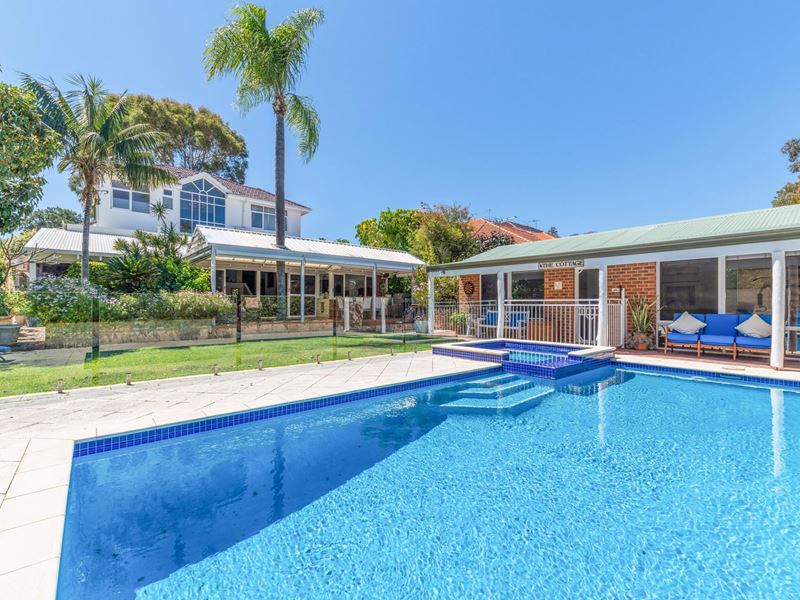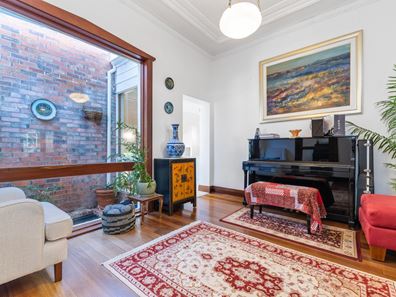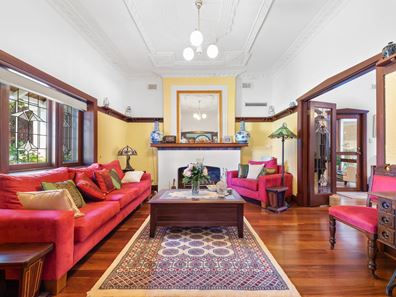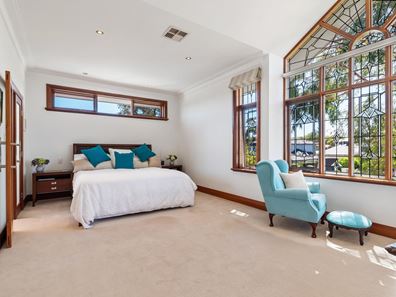UNDER OFFER
An elegant home that offers you the relaxing lifestyle you deserve! This very spacious home has traditional features to charm you and light-filled contemporary spaces that will satisfy your modern family.
The circa 1930s home has beautiful traditional elements such as a welcoming front porch, jarrah floors and detailed leadlight windows overlooking the front garden. There is a cosy lounge, a flexible music room, and then the house opens up to embrace a modern extension that has created luxuriously spacious living areas with soaring ceilings and wonderful light.
Sit back on the stunning alfresco which overlooks the gorgeous pool and listen to the birds in the trees. This home is a tranquil sanctuary that will fill your heart with joy! Press a button and the automatic blinds roll down to ensure your total comfort whilst you entertain friends, dine with family or just enjoy a quiet cuppa whilst you enjoy the lush gardens.
The gourmet kitchen is a real treat, with a wonderful vista of the garden and pool. Elegant and practical stone benches offer excellent prep and serving space, and there are quality Miele appliances, Hafele cabinetry systems and a walk in pantry.
A luxurious parents' retreat pays homage to the heritage of the home with two stunning bespoke leadlight windows. With a light-filled lounge, an exceptionally spacious bedroom, large walk in robe and a luxe ensuite with free-standing spa bath, this is a true sanctuary where you can get away from it all.
There is also a large bedroom in the original wing, plus 2 bright bedrooms in a children's wing with a renovated bathroom. There is a well lit study nestled above the main living area, plus a private study room for those who need peace and quiet to think.
PLUS! There's a surprisingly spacious self-contained 1 bedroom accommodation which is handy for long term guests who need their own space. It looks out over the sparkling pool and has a living area with kitchenette, bedroom with built in robe, bathroom, split system air conditioning and its own electric HWS.
A sought-after area close walking distance to lush parks, cafes, bus route to the CBD, and close to excellent schools, UWA, hospitals and the Swan River.
Features:
Reverse cycle ducted and split system air conditioning
Jarrah floors and easy care cork floors
Reticulated gardens from bore
Gas fireplace with unique hand-painted mantelpiece
Security mesh on external doors
Garden shed
Tandem double garage
Attic storage space
Leadlight windows - original and bespoke reproduction
Very high ceilings
Laundry with stone benchtop
Drying and utilities alley
Gas HWS
Solid timber window and door frames in parent's wing
Electric blinds in alfresco and main bedroom
Excellent storage
Miele oven, gas cooktop, microwave and coffee machine
Soft closer drawers and Hafele drawer systems
Hot and cold outdoor shower
Gas heated swimming pool
Productive fruit trees
An update from Ray White Dalkeith | Claremont on COVID-19: Auctions and Inspections
In accordance with the most recent Federal Government guidelines, public auctions and home opens have been cancelled with immediate effect.
Private Inspections are available strictly by appointment only.
To ensure the safety of our clients, the community and our team at Ray White Dalkeith | Claremont we respectfully remind all of our clients of the following arrangements.
We will be asking attendees to:
- Contact the Agent managing the property to book a private inspection, registration required to enter.
Please do not enter the property if:
- You have returned from overseas or travelled interstate in the past two weeks.
- You are unwell or have a fever.
- You have come into contact with someone experiencing flu-like symptoms.
- As per the health guidelines, please maintain a distance of 2 metres from others and avoid physical contact, including shaking hands.
- Apply hand sanitiser, which will be available for your use.
- Refrain from touching household items, such as door handles, cupboards and tapware. All lights and doors will be open.
Property features
-
Garages 2
Property snapshot by reiwa.com
This property at 31 Vincent Street, Nedlands is a five bedroom, three bathroom house sold by Vivien Yap and Phoebe Shi at Ray White Dalkeith | Claremont on 28 May 2020.
Looking to buy a similar property in the area? View other five bedroom properties for sale in Nedlands or see other recently sold properties in Nedlands.
Nearby schools
Nedlands overview
Nedlands is an inner-western suburb of Perth. It has a diverse mixture of housing with low-cost dwellings provided for students of the neighbouring University of Western Australia and wealthy homes in the southern sector of the suburb. There is also a significant commercial sector along both sides of Stirling Highway.
Life in Nedlands
Home to some of the finest medical facilities in the state, such as one of Perth's major public hospitals Sir Charles Gairdner Hospital, Nedlands has plenty to offer its residents. Recreation facilities are in abundance with tennis courts, sports clubs, parks, ovals, a yacht club and a golf club all available. Other major features of the suburb include the Lions Eye Institute and Hollywood Private Hospital.






