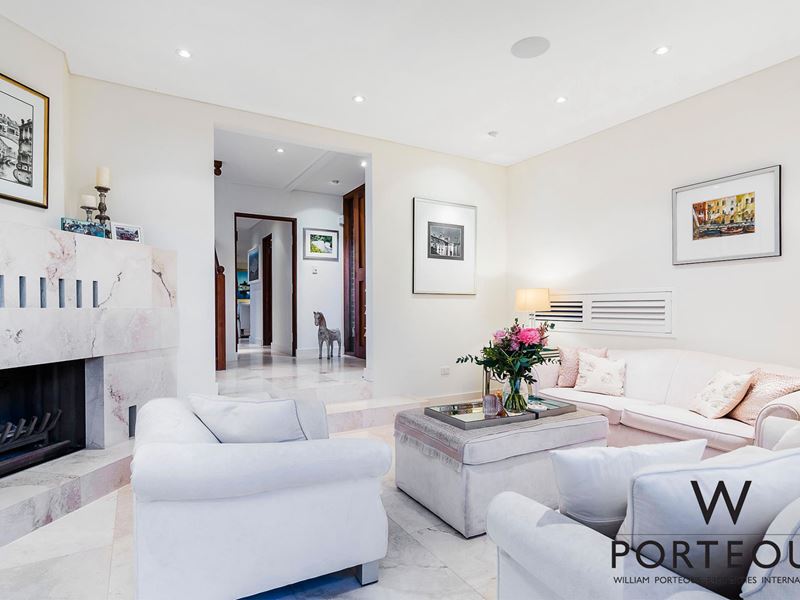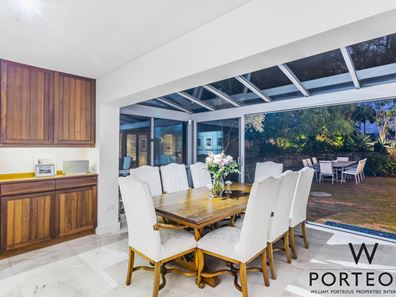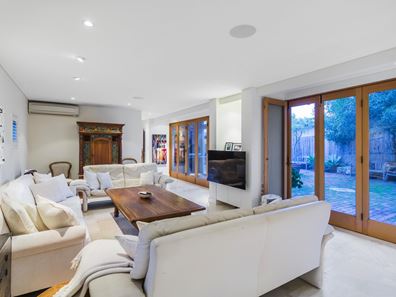


31 Napier Street, Cottesloe WA 6011
Sold price: $3,650,000
Sold
Sold: 18 Aug 2021
4 Bedrooms
4 Bathrooms
2 Cars
Landsize 668m2
House
Contact the agent

Olivia Porteous
0423557438
William Porteous Properties International
Location, Lifestyle, Light
HOME OPEN CANCELLEDAll offers to be presented by 5pm on Monday 30th August 5pm
*The seller reserves the right to sell prior*
Simply magnificent! Live life to the max in a wonderfully inviting, exceptionally spacious, beautifully renovated two storey residence nestled deep behind vibrant bougainvillea draped walls, just a short walk from glorious Cottesloe beach and practically on the doorstep of Cottesloe Civic Centre and Tennis Club.
With a multitude of gorgeously sundrenched living and dining areas, designer kitchen, 4 generous bedrooms, 4 modern bathrooms, 2 powder rooms, gallery, loft studio, multiple indoor/outdoor spaces for easy entertaining and tiered gardens, this outstanding home epitomizes the carefree, laidback Australian sun, sea and sand lifestyle that is envied the world over.
Families across all ages can live easily here - a flexible floorplan with zoned and integrated open plan living, dining and kitchen brings everyone together for entertaining whilst a second fabulously spacious living room and guest suite is situated in a separate wing, offering tranquillity and privacy.
Family living and dining encircle the superbly appointed Leon House designer kitchen which boasts a striking contrast of timber, Corian and stainless steel. High end appliances include a Technika oven and Gaggenau gas cooktop and steamer, making entertaining easy for the home chef. A lovely indoor/outdoor sitting room adjoins the kitchen - a peaceful retreat and warm, inviting haven for rest and relaxation.
Bathed in natural light via vast waterfall windows and glass stacking doors, open plan dining melds seamlessly into outdoor entertaining spaces. The large paved terrace is a lovely spot for alfresco dining, protected from the summer sun by beautiful native trees. Beyond, tiered lawns provide plenty of room for the kids to play.
The upper floor offers superb separation of space for both parents and kids alike. The glorious master suite of rooms is full of natural light with soaring cathedral ceilings and large picture windows, two fantastic fully kitted out dressing rooms, en-suite and a bijou loft studio with balcony overlooking the lovely Napier St peppermint trees. The gallery leads away from the master bedroom, and can be utilised as an activity/study zone, with space for two or three desks. There are two additional enchanting bedrooms with walk in robes, both with bathrooms, a powder room, huge storeroom and peaceful balcony in the treetops.
There's so much to love about this delightful family home. Elegant and refined, yet relaxed and comfortable in equal measure. An absolute winner in the lifestyle stakes, 31 Napier St is set on a fabulous family sized block in a supremely enviable location, just up the hill from Pete's Pool, close to cafés, restaurants, shopping, public transport and excellent schools.
Features:
Elevated North South landholding
4 oversized bedrooms - master with loft studio and balcony
4 bathrooms of which 3 are ensuites
Beautiful natural light in every room
Travertine floors to ground level
Living room with wood burning fire/marble fireplace
Dining area under waterfall windows/sunroom
Leon House kitchen with Corian and stainless steel counters, Gaggenau and Technika appliances, abundant prep and pantry/storage space
Alfresco living/sitting room adjacent to kitchen
2nd living room with two walls of bifolds to terrace/gardens
Large functional laundry
Ground floor guest suite/4th bedroom with travertine en-suite, opening doors to terrace
Activity/study zone with upper balcony
Elevated deck entertaining area to front
Huge paved entertaining terrace to rear
Understairs store
Large storeroom
Ceiling fans to bedrooms
Split system reverse cycle a/c
Sonos system
Secure double garage with storage space
Solar
Security alarm
Gardens with lemon, mini mulberry and fig trees
Fully reticulated
Property features
Cost breakdown
-
Council rates: $2,749 / year
-
Water rates: $1,663 / year
Nearby schools
| Presbyterian Ladies College | Combined | Non-government | 0.7km |
| North Cottesloe Primary School | Primary | Government | 0.9km |
| Cottesloe Primary School | Primary | Government | 1.1km |
| St Hilda's Anglican School For Girls | Combined | Non-government | 1.6km |
| Methodist Ladies' College | Combined | Non-government | 1.9km |
| Iona Presentation College | Combined | Non-government | 2.0km |
| Scotch College | Combined | Non-government | 2.0km |
| Christ Church Grammar School | Combined | Non-government | 2.1km |
| Mosman Park Primary School | Primary | Government | 2.1km |
| Mosman Park School For Deaf Children | Primary | Specialist | 2.1km |