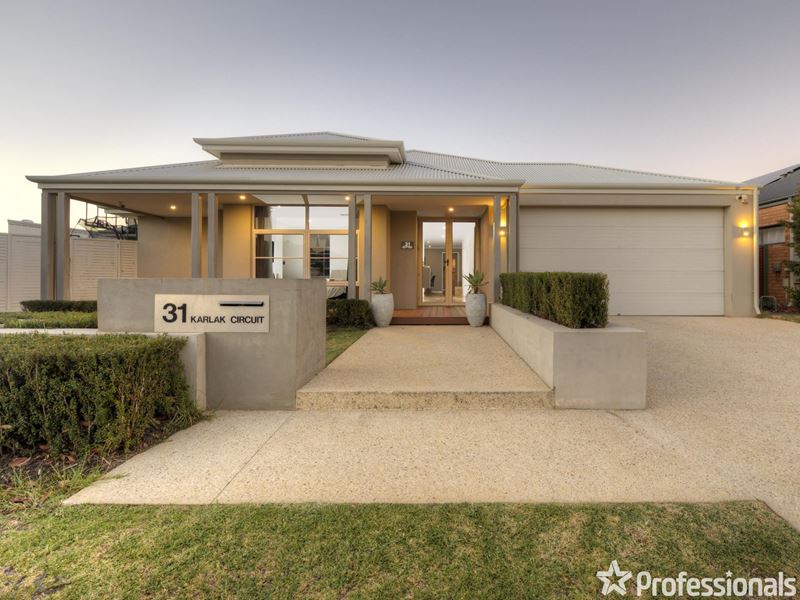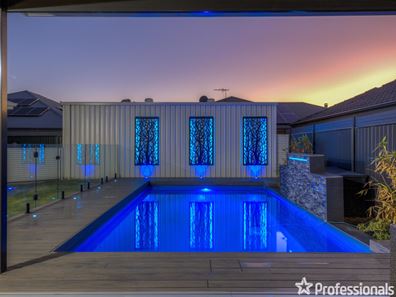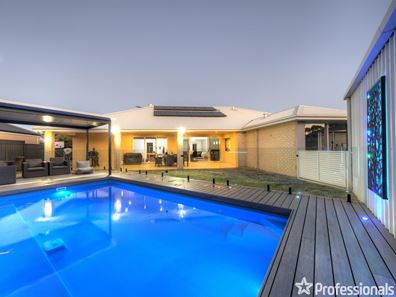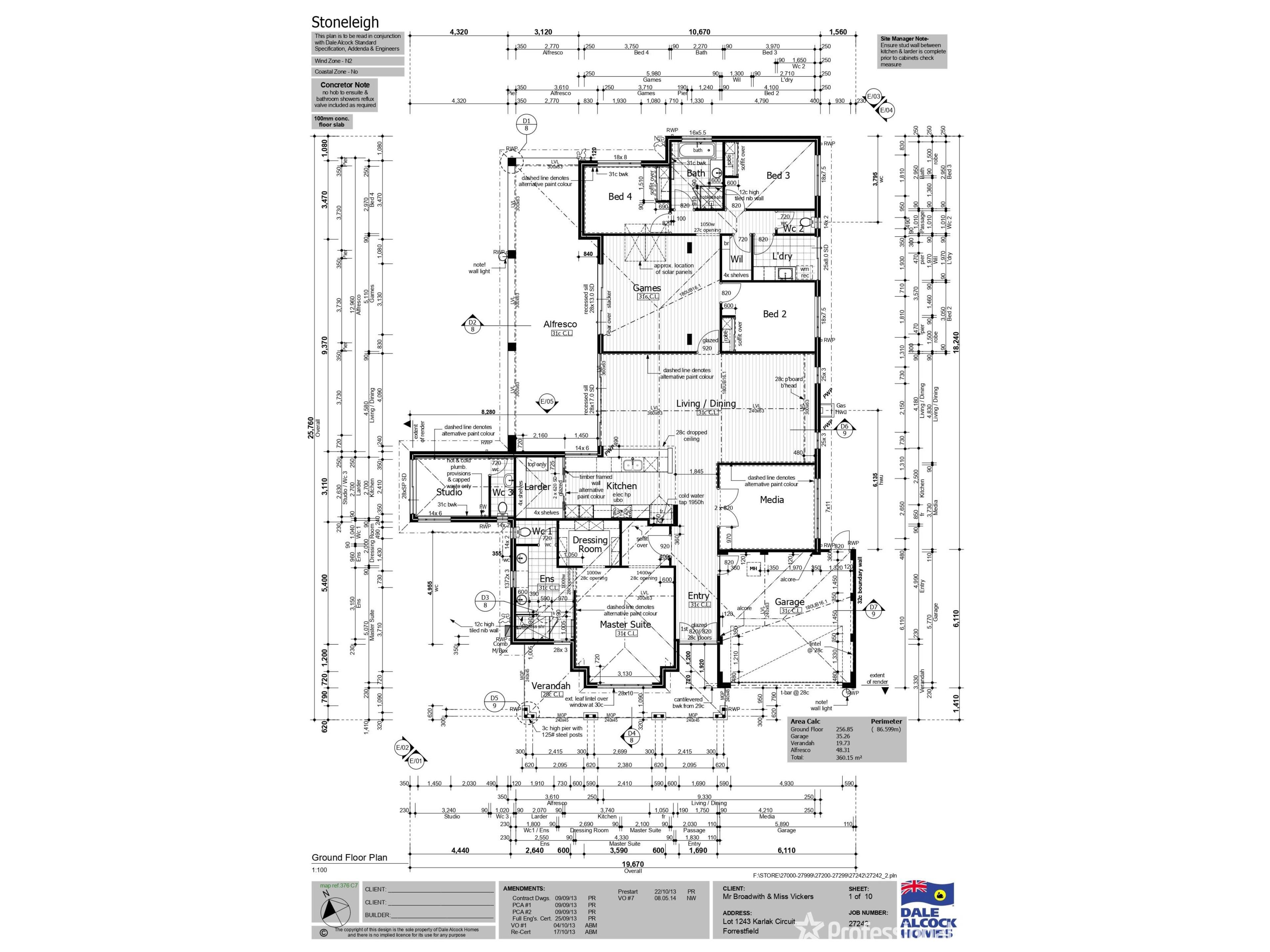


31 Karlak Circuit, Forrestfield WA 6058
Sold price: $980,000
Sold
Sold: 26 Mar 2024
4 Bedrooms
2 Bathrooms
2 Cars
Landsize 719m2
House
Contact the agent

Michael Wallace
0401748291
Professionals Stirling Clark
The Forever Home!
31 Karlak Circuit is the perfect blend of modern (think The Hales or Bushmead), mixed with the land (719sqm approx.), mixed with features (pretty much everything you could possibly want), creating the perfect package!The home has a whopping 256sqm (approx.) of internal living space, so there is room for everyone! It includes a huge open plan area complete with living, dining and kitchen area. The kitchen is nothing short of awesome with its size, style and features including bulkhead, stone benchtops, larder custom cabinetry and more. There are two additional living areas including a large games room which forms part of the kid's 'wing' and features 31c ceilings, plus there is an additional media/theatre room.
The master is something special! It comes with a 'dressing room' style walk in robe, 31c ceilings, ensuite which includes double vanity, hob-less shower and more! The minor bedrooms are …. You guessed it, large! Complete with double built in robes and block out blinds and these including the second bathroom are at the opposite end of the home to the master.
The master bedroom is something special! It comes with a 'dressing room' style walk-in robe, 31c ceilings, ensuite which includes a double vanity, hob-less shower and more! The minor bedrooms are …. You guessed it, large! Complete with double built-in robes and block out blinds. These rooms, including the second bathroom, are at the opposite end of the home to the master.
Another addition to this property is the 'studio.' It has so many uses including a hair salon (subject to City of Kalamunda approval), pool room, 5th bedroom, home office etc. It also includes an additional toilet / sink and can be accessed from the side gate.
Storage is awesome; not only is there the huge walk-in linen cupboard, but there is also an attic space, plus the garage is oversized and has accommodated a Ford Ranger and Land Cruiser.
Outside the awesomeness continues! The huge alfresco is perfect for entertainment and includes services for a future outdoor kitchen. The modern pool is awesome and includes an inbuilt pool blanket (which come at great cost), custom lighting, composite decking and additional patio. On top of this, the workshop (almost unheard of in Tyler Springs or The Hales) is perfect for the home handy-man and there is some lawn for the kids or pooches to play. Completing the outside is the 'exposed aggregate' concrete, which is almost everywhere and also comes at great cost!
This is literally the complete package, and features include:
- 719sqm of land in the highly desirable Tyler Springs Estate
- Huge home with 256sqm of living space
- Reverse cycle ducted a/c
- Solar panels
- 31c Ceilings in entry, master, ensuite, main living and games room
- Blackbutt flooring
- Grand entrance including composite decking with feature lighting
- 3 Awesome living areas
- Stunning kitchen including walk in 'larder'
- Massive master with walk-in robe, ensuite with double vanities
- Great sized minor bedrooms
- External studio (under the main roof) with additional WC, and can be accessed from the side gate
- Plenty of storage
- Double garage with plenty of clearance
- Workshop
- Stunning alfresco with ceiling fan and services for an outdoor kitchen
- Modern pool with inbuilt pool cover, composite decking and additional patio area
- Exposed aggregate concrete
This forever home must be seen! For more information, please contact Michael Wallace on 0401748291.
Disclaimer: Whilst every care has been taken in the preparation of this advertisement, accuracy cannot be guaranteed. To the best of our knowledge the information listed is true and accurate however may be subject to change without warning at any time and this is often out of our control. Prospective tenants & purchasers should make their own enquiries to satisfy themselves on all pertinent matters. Details herein do not constitute any representation by the Owner or the agent and are expressly excluded from any contract.
Scammers are actively targeting real estate transactions. Due to the increasing number of attempted frauds in our industry and in the interest of protecting your funds we will not provide our trust account details via email. Please contact our agency to confirm deposit details prior to doing any transfers. Aggressive behavior and any form of verbal or physical abuse towards our employees will not be tolerated. Our teams are working as hard as they can, please be patient as we do our best to assist you.
Property features
Nearby schools
| Darling Range Sports College | Secondary | Government | 0.4km |
| Dawson Park Primary School | Primary | Government | 0.9km |
| Hillside Christian College | Combined | Non-government | 1.1km |
| Woodlupine Primary School | Primary | Government | 1.3km |
| Heritage College Perth | Combined | Non-government | 1.5km |
| Forrestfield Primary School | Primary | Government | 2.0km |
| Edney Primary School | Primary | Government | 2.9km |
| Maida Vale Primary School | Primary | Government | 3.1km |
| Wattle Grove Primary School | Primary | Government | 3.5km |
| High Wycombe Primary School | Primary | Government | 3.6km |
