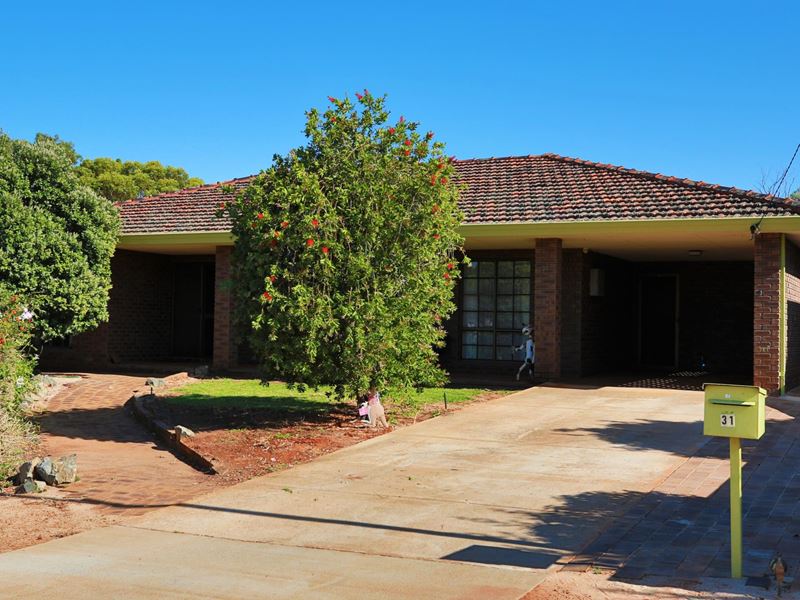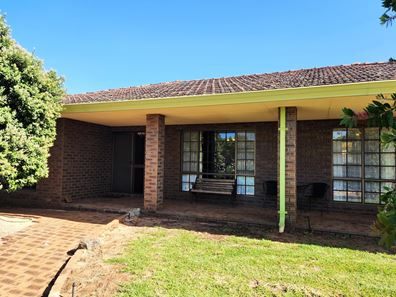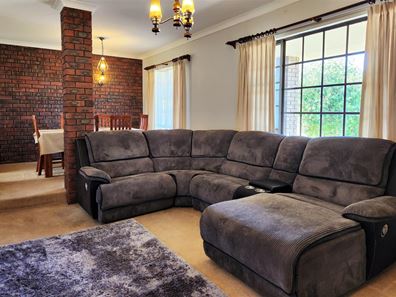


31 Janes Drive, Corrigin WA 6375
Sold price: $290,000
Sold
Sold: 09 Sep 2023
3 Bedrooms
1 Bathroom
1 Car
Landsize 1,012m2
House
Contact the agent

Amanda Milton
0429654011
Elders Real Estate
Tough as Nails Double Brick and Tile Home for just $300,000
You cannot miss this opportunity for a quality home in a tight Corrigin market.This circa 1980's double brick and tile home has 3/4 bedrooms, Kitchen/living open plan with formal dining room and formal sunken lounge. The master bedroom has a full bank of wardrobes as well as sliding door access to the bathroom. Bedrooms 2 and 3 are at the rear of the home, they have large windows and bedroom 3 has built in robes.
The kitchen has had a makeover and includes gas cooktop, slimline rangehood and wall mounted electric oven and breakfast bar. The dishwasher is included in the sale. There is new flooring in the living area (in the same space as the kitchen) and a formal dining room off the kitchen via a set of double swing doors. The formal dining is in the same space as the sunken lounge.
Outside there is a verandah and single carport under the main roof at the front of the home and a rear alfresco featuring brick columns and a semi-clear roofing material.
The gardens are easy care with mature plantings. There is a small area of grass for the family to enjoy whilst the rest of the area is paved or natural surface. There are some mature fruit trees on the property.
At the rear of the block is a sectioned off area for your vegetable patch, chicken run, compost tumbler and worm farm and this area has rear lane access.
Also at the rear of the property is a 9.7m * 5.8m (approx) concrete floor, timber framed shed with gable iron roof, and power connected with an adjoining 9.7m * 2.2m semi open lean-to for extra storage.
Property Features
* 1012m2 block.
* Double brick construction on a concrete pad.
* New flooring
* Tile roof.
* 3/4 Bedrooms.
* Office or 4th bedroom off the carport entry.
* 1 bathroom with shower, bath and single vanity.
* 1 toilet - separate to the bathroom.
* Good sized laundry with external access and external ramp.
* Formal dining room adjacent to the formal sunken lounge.
* Formal sunken lounge.
* Kitchen/Living area - open plan.
* 600mm Gas cooktop.
* 600mm Electric wall oven.
* 600mm slimline rangehood.
* Dishwasher.
* Single sink with double drainer.
* 600mm benchtops with 900mm breakfast bar.
* Ducted evaporative cooling.
* Gas heating.
* Alfresco area approx 9.7m * 3.3m with feature brick columns.
* 3m * 3.5m garden shed.
* Chicken Enclosure with apple tree.
* Mature fruit trees including orange and lemon.
* Raised garden beds in rear 'sectioned off' garden area.
* Rear access to the property.
* Approx. 9.5m * 5.8m, timber framed, concrete floor, powered shed with 9.5m * 2.2m semi enclosed lean to for storage.
* Fully fenced rear yard.
* Electric Storage Hot Water System 80L capacity.
* Mains power.
* Mains water.
* Reticulated deep sewerage.
* Kerbside rubbish collection weekly.
* Recycling rubbish collection fortnightly.
* Shire rates approx $1602.71 per year
* Water rates approx $1,500 per year plus water usage charges.
31 Janes Drive, is in the town centre of Corrigin (Population approx 701) which is 223km south east of Perth and 287km north-east of Bunbury.
The property is close to the Corrigin District High School K-10, Community Resource Centre (CRC), Shire Offices, Hospital, Café, Grocery Store's, Post Office, Hardware, Bank, Roadhouse, Hotel and Volunteer Fire and Ambulance services to name a few.
Corrigin is known as the 'town of windmills' as most houses had a windmill until the town was connected to mains water in the 1960's. The townsite of Corrigin is nestled at the base of Corrigin Rock and this house is located near the base of the rock.
This property is currently tenanted. Private viewing of the property is available by appointment.
Call, text or email Amanda today for more information, or to organise your private viewing.
Contact: Amanda Milton
Elders Real Estate, Lake Grace
Ph: 0429 654 011 (text/call)
Email: [email protected]
"Service isn't Something... It is Everything"
Property features
Cost breakdown
-
Council rates: $1,602 / year
-
Water rates: $300 / year
Nearby schools
| Corrigin District High School | Combined | Government | 0.3km |
| Babakin Primary School | Primary | Government | 26.2km |
| Yealering Primary School | Primary | Government | 38.2km |
| Kondinin Primary School | Primary | Government | 40.4km |
| Kulin District High School | Combined | Government | 45.8km |
| Narembeen District High School | Combined | Government | 56.3km |
| Bruce Rock District High School | Combined | Government | 56.3km |
| Quairading District High School | Combined | Government | 57.5km |
| Wickepin Primary School | Primary | Government | 62.3km |
| Pingelly Primary School | Primary | Government | 78.5km |