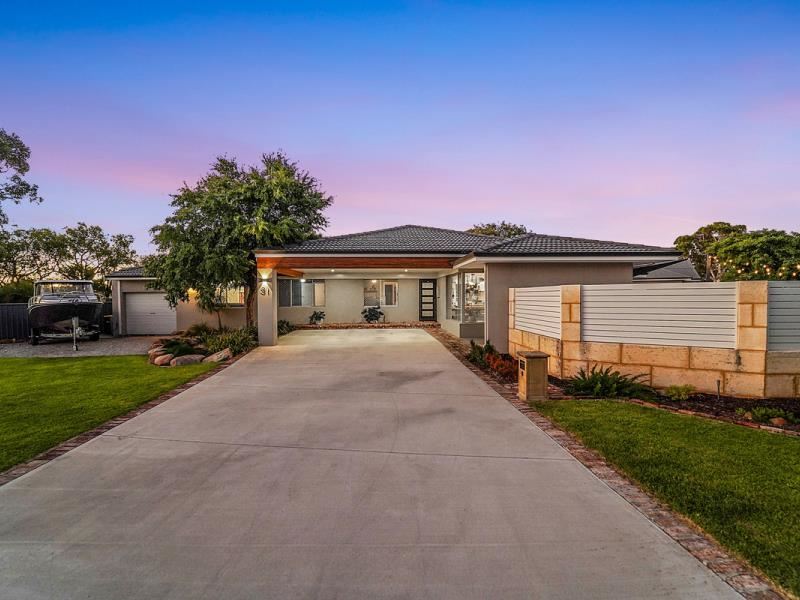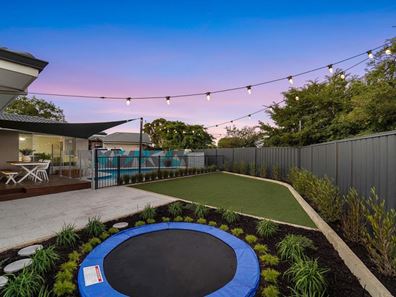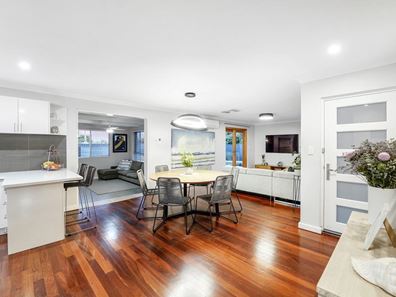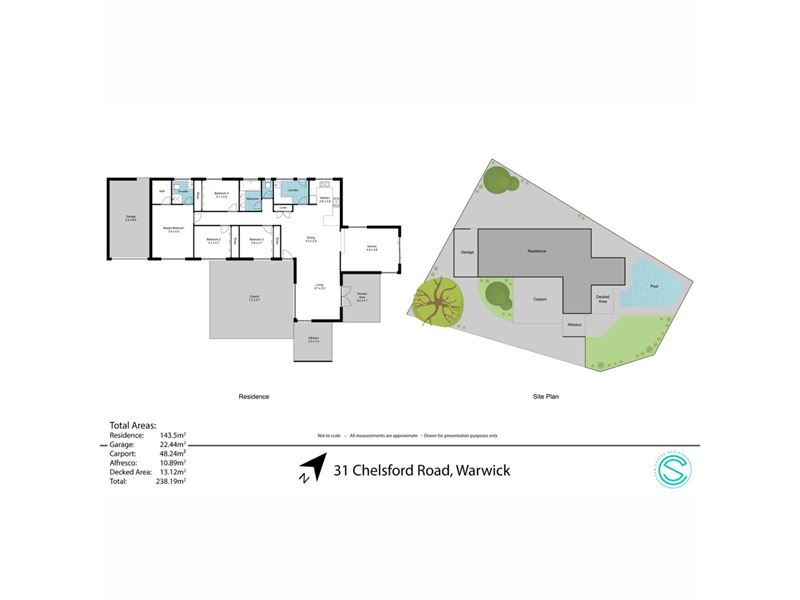


31 Chelsford Road, Warwick WA 6024
Sold price: $891,000
Sold
Sold: 05 Apr 2022
4 Bedrooms
2 Bathrooms
2 Cars
Landsize 752m2
House
Contact the agent

Rae O'Neill

Boutique Realty Perth
Family, resort-style haven!
It is time to experience remarkable family living! Set in the heart of Warwick, just moments from Warwick Senior High School, you will find this family-sized haven!You will immediately notice its size, set on 752m2 with a double carport, plus a single garage with space to park a boat, caravan, or trailer from the outside.
Inside you will be welcomed with an open plan living, kitchen and dining area, the heart of the home, where you will spend early mornings and late evenings. With split system and gas bayonet for that added comfort all year round. From here you will step down into an additional living or open up the double doors to that glorious resort style back yard.
The kitchen is complete with Bosch appliances including gas cooktop, electric oven, dishwasher, appliance nook and breakfast bar.
Outside you will find multiple zones for everyone to enjoy, from the tiny tots to grandparents. Featuring a decked sitting area and undercover alfresco, with front gate access bringing you through, ideal for when you have guests over. The grassed area is where the little ones or four-legged family members can run freely and securely with in ground trampoline and sand pit present. Not to mention that sparkling, solar heated pool where the kids will spend the summer and winter days! The garden wraps around to a paved area where they can practice the skate moves.
Back inside, you will find the bedroom wing. The master is at the end of the corridor, step down into the parent’s retreat, with high ceilings, feature lighting, ceiling fan, walk-in robe and ensuite with shower, vanity with mirror storage, heat lamp for that added luxe and toilet present.
Beds two, three and four are all complete with built-in robes and ceiling fans, sharing the main bathroom, which hosts, a bath, shower, double vanity and separate toilet. The laundry has ample storage with outdoor access to the drying area.
31 Chelsford Road, is a family size haven with space to grow, relax and unwind, inside and out, ready and waiting for you to call it home.
Features included but not limited to;
• Double carport with downlights
• Ducted reverse cycle air-conditioning throughout
• Double linen cupboard
• Solar panels
• Alfresco with ceiling fan and gate access
• Second living area with outdoor access to the covered entertaining area
School catchment zone:
- Greenwood Primary School (1.6km)
- Warwick Senior High School (600mtr)
Points of interest:
- Warwick Sports Stadium (2.5km)
- Marangaroo Golf Club (3.3km)
- Warwick Grove Shopping Centre (1.6km)
Council rates: $1,712 (estimate)
Water rates: $1,151 (estimate)
Property features
Cost breakdown
-
Council rates: $1,712 / year
-
Water rates: $1,151 / year
Nearby schools
| Warwick Senior High School | Secondary | Government | 0.5km |
| West Coast Secondary Education Support Centre | Secondary | Specialist | 0.6km |
| Greenwood Primary School | Primary | Government | 0.9km |
| Hawker Park Primary School | Primary | Government | 1.3km |
| East Hamersley Primary School | Primary | Government | 1.4km |
| Glendale Primary School | Primary | Government | 1.4km |
| Liwara Catholic Primary School | Primary | Non-government | 1.8km |
| Marangaroo Primary School | Primary | Government | 1.8km |
| West Greenwood Primary School | Primary | Government | 2.1km |
| Greenwood College | Secondary | Government | 2.1km |
