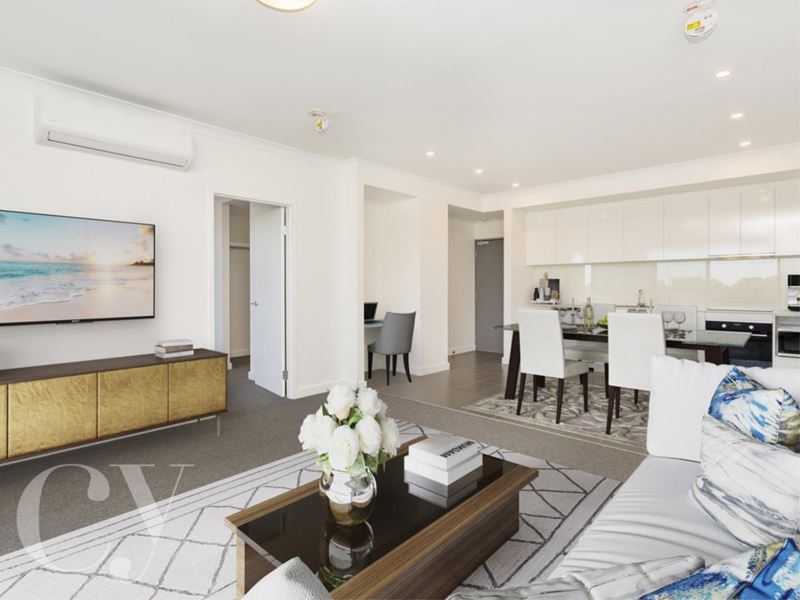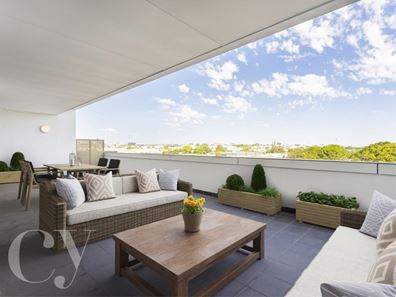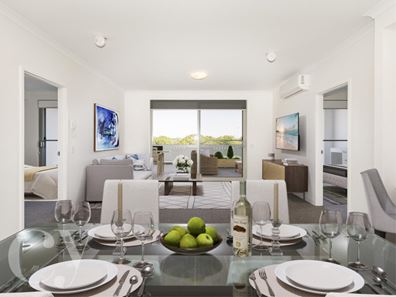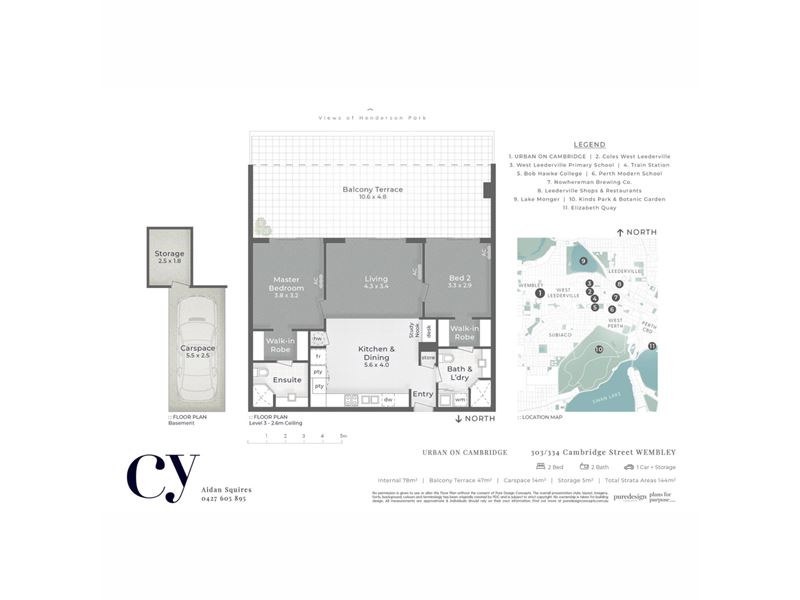


303/334 Cambridge Street, Wembley WA 6014
Contact agent
Sold
Sold: 22 Jun 2021
2 Bedrooms
2 Bathrooms
1 Car
Landsize 144m2
Unit
Contact the agent

Caporn Young Estate Agents Pty Ltd
Style, Substance and Convenience
Stunningly situated in between West Leederville and Subiaco, this light, bright and spacious 2 bedroom 2 bathroom apartment sits on the third floor of the impressive “Urban on Cambridge” complex and encourages quality modern living in the heart of lively Wembley.The residence’s headline act is a massive tiled balcony spanning the full width of the apartment and boasting a spectacular panoramic vista of the surrounding treetops, as well as our picturesque Perth city skyline. Impress your guests with alfresco entertaining to the most breathtaking of backdrops, especially at night.
Inside, a beautifully-tiled kitchen and dining area welcomes you and precedes a carpeted living room (with an integrated study nook) that seamlessly spills out on to the balcony. The kitchen itself houses the internal hot-water system and also plays host to stylish Blanco electric cooking appliances, a dishwasher, sparkling stone bench tops, double sinks and plenty of pantry storage.
Both bedrooms are also carpeted, open to the rear balcony and have their own walk-in wardrobes that lead into their respective ensuite bathrooms. The larger master suite has a toilet, vanity and shower in the corner, whilst the second bedroom is linked to a stylish second bathroom-come-laundry – complete with a shower, toilet, powder vanity and wash basin. At basement level, your own allocated car bay is complemented by a secure storeroom for good measure.
The Wembley café and dining strip is at your doorstep, with bus stops, Subiaco Square, more shopping at Floreat Forum, Wembley IGA and City Beach also nearby. The Coles West Leederville supermarket, West Leederville Primary School, the Subiaco and West Leederville Train Stations, the new Bob Hawke College, Perth Modern School, the Nowhereman Brewing Company, Leederville’s vibrant Oxford Street precinct, Lake Monger, the Botanic Gardens in Kings Park, Elizabeth Quay and of course the city are all just minutes away in their own right, too. As far as enviable locations go, it simply doesn’t get any better than this!
FEATURES INCLUDE:
• High 2.6-metre ceilings
• Huge full-width balcony terrace
• Study nook
• Split-system air-conditioning to all three rooms
• Storage cupboard
• Secure basement car space
• Basement storeroom
• Complex solar panels and LED lighting (selected areas)
• Motion-sensor lighting to common areas
• Secure entry and lift
• On-site visitor parking
• Total strata area – 144sqm (approx.)
Outgoings:
Council Rates: Approx. $1,550 per annum
Water Rates: Approx. $1,457 per annum
Strata Fees: Approx. $894 per quarter
Disclaimer:
The particulars of this listing has been prepared for advertising and marketing purposes only. We have made every effort to ensure the information is reliable and accurate, however, clients must carry out their own independent due diligence to ensure the information provided is correct and meets their expectations.
Property features
Cost breakdown
-
Council rates: $1,550 / year
-
Water rates: $1,457 / year
-
Strata fees: $894 / quarter
Nearby schools
| Wembley Primary School | Primary | Government | 0.6km |
| Jolimont Primary School | Primary | Government | 0.9km |
| Subiaco Primary School | Primary | Government | 1.6km |
| Floreat Park Primary School | Primary | Government | 1.9km |
| Bob Hawke College | Secondary | Government | 2.1km |
| West Leederville Primary School | Primary | Government | 2.1km |
| Lake Monger Primary School | Primary | Government | 2.1km |
| Bold Park Community School | Combined | Non-government | 2.2km |
| Telethon Speech & Hearing | Combined | Non-government | 2.2km |
| Churchlands Primary School | Primary | Government | 2.2km |
