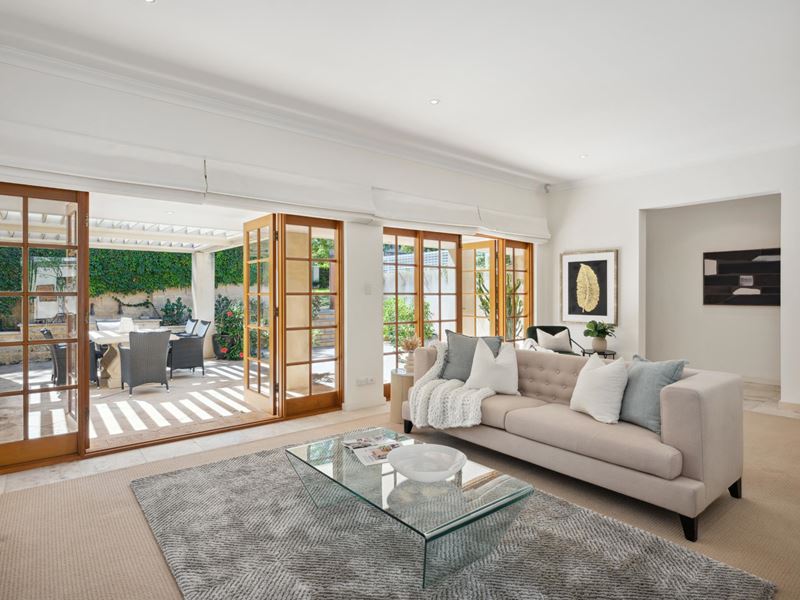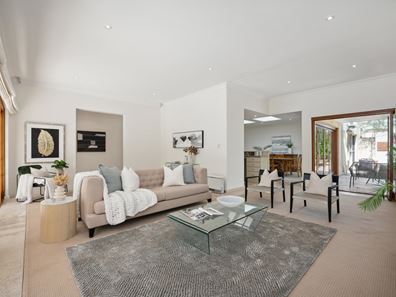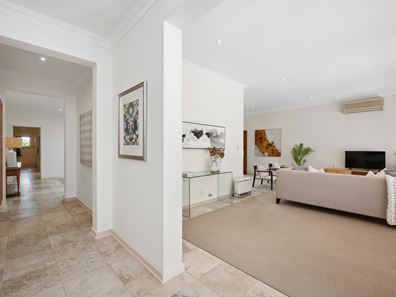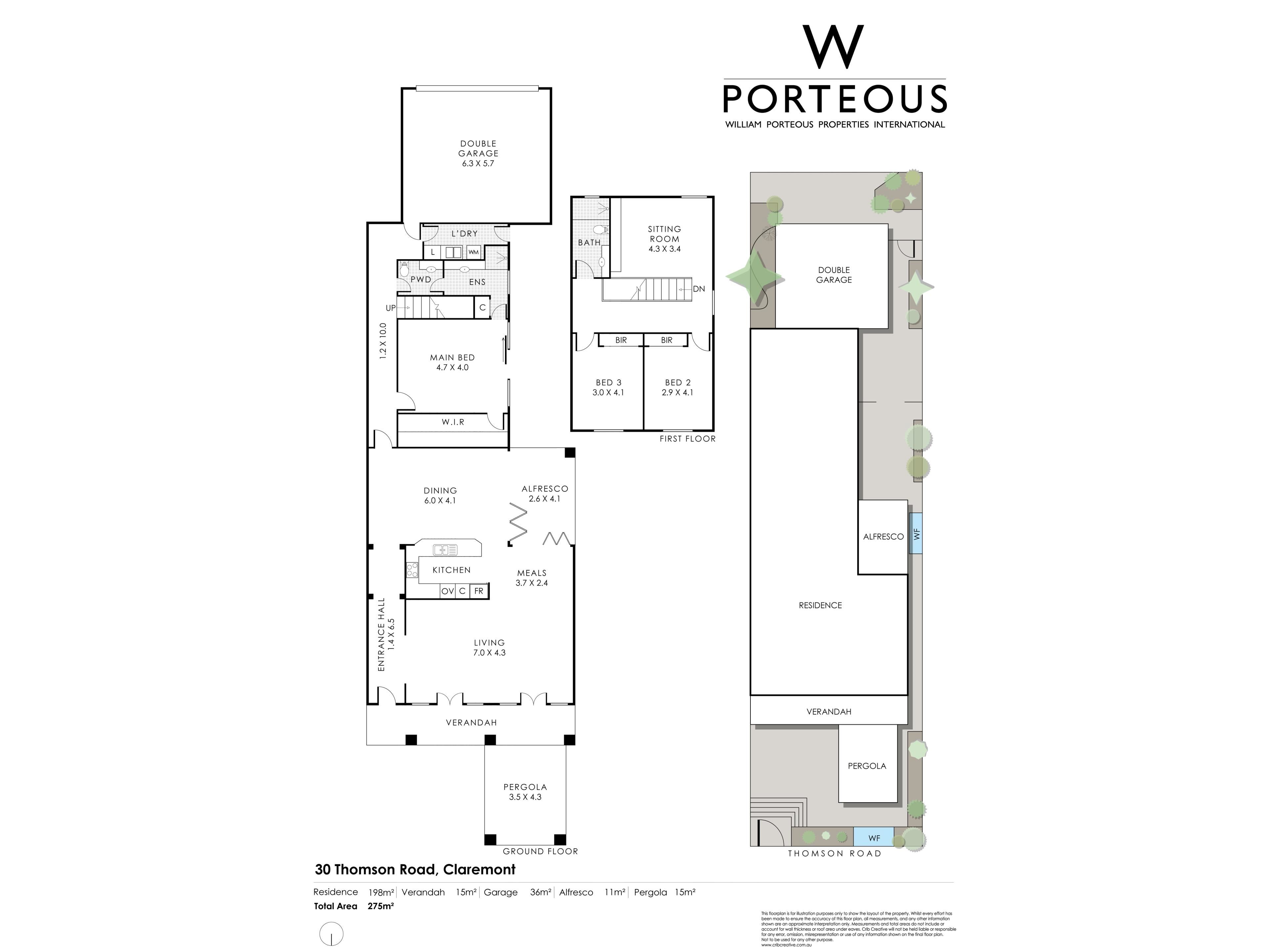


30 Thomson Road, Claremont WA 6010
Sold price: $2,350,000
Sold
Sold: 26 Mar 2024
3 Bedrooms
2 Bathrooms
2 Cars
House
Contact the agent

Ticia Juniper
0417669384
William Porteous Properties International
JACKPOT
Open the gate to your own private retreat in a prestigious location, where this charming 3 bedroom 2 bathroom two-storey home will impress you with its spaciousness and practical layout.A quiet position on the highly sought-after river side of leafy Claremont is simply an added bonus, with the sublime residence finding itself nestled in close proximity to our top schools, world-class shopping at Claremont Quarter and our picturesque Swan River.
Throw in a very handy radius to cafes, restaurants, lush local parklands and public transport and you have yourself the perfect setting.
A generous north-facing entry courtyard graces the front of the property and doubles as a tranquil Mediterranean-style entertaining area with a pergola. Two sets of gorgeous double French doors reveal access to and from a fabulous, bright and welcoming front living room - and plays host to split-system air-conditioning and high ceilings.
The living space, via bi-fold doors, also opens out to a delightful side alfresco where further entertaining can be embraced beside a trickling water feature. A central kitchen and dining area has its own bi-fold alfresco doors for a seamless indoor-outdoor integration, alongside two feature skylights, a stone mantle, built-in storage on the dining-table side of the kitchen, stainless-steel bench tops and a well-appointed kitchen.
Staying downstairs, the closure of a single door keeps the sleeping quarters separate - commencing with a huge, carpeted master-bedroom suite with split-system air-conditioning, large fitted walk-in wardrobe, sunny side drying courtyard (next to the alfresco) and an ensuite bathroom, comprising of a shower, linen press, vanity and access into a two-way powder room with a vanity of its own. A separate laundry (with storage, stainless-steel double wash troughs and drying-courtyard access) and internal shopper's entry via the remote-controlled double lock-up garage, help complete the list of lower-level features. There is even vehicular access into the garage from a hidden back laneway, for peace of mind.
The sleeping wing continues upstairs where a second carpeted retreat/lounge area enjoys a pleasant leafy outlook, as well as split-system air-conditioning and an abundance of built-in shelves and storage options. The large second and third bedrooms are also carpeted to keep with theme, benefitting from built-in double robes and lovely green northern window outlooks. A fully-tiled and modern main bathroom services them well with its large shower, toilet, vanity and under-bench storage.
Experience the allure of timeless lock-up-and-leave living right here, where every day feels like a serene escape to your own elegant oasis!
Features:
3 bedrooms
2 bathrooms
Spacious, gated and north-facing front courtyard
Tiled entry foyer, with display shelving
Upstairs and downstairs living areas
Separate kitchen and dining space
Dishwasher
Carpet inlays to both the living and dining rooms downstairs
Large lower-level master suite
Main upstairs bathroom - servicing both minor bedrooms
Downstairs laundry and two-way powder room
Front and side outdoor alfresco-entertaining areas
Split-system air-conditioning
Security-alarm system
Feature skirting boards
Feature ceiling cornices
Outdoor power points
Security doors
Gas hot-water system
Reticulated gardens
Double lock-up garage, accessible via the rear laneway
Shopper's entry door
Single rear gate to the laneway
400sqm (approx.) Green Title block
Built in 1996 (approx.)
RATES (APPROX):
Town of Claremont: 3,419.47 p/a
Water Corporation: $2,338.33 p/a
Property features
Cost breakdown
-
Council rates: $3,419 / year
-
Water rates: $2,338 / year
Nearby schools
| Freshwater Bay Primary School | Primary | Government | 0.4km |
| Christ Church Grammar School | Combined | Non-government | 0.9km |
| St Thomas' Primary School | Primary | Non-government | 0.9km |
| Methodist Ladies' College | Combined | Non-government | 1.0km |
| Scotch College | Combined | Non-government | 1.3km |
| Dalkeith Primary School | Primary | Government | 1.7km |
| Loreto Nedlands | Primary | Non-government | 1.9km |
| Mount Claremont Primary School | Primary | Government | 1.9km |
| Moerlina School | Primary | Non-government | 2.0km |
| North Cottesloe Primary School | Primary | Government | 2.0km |
