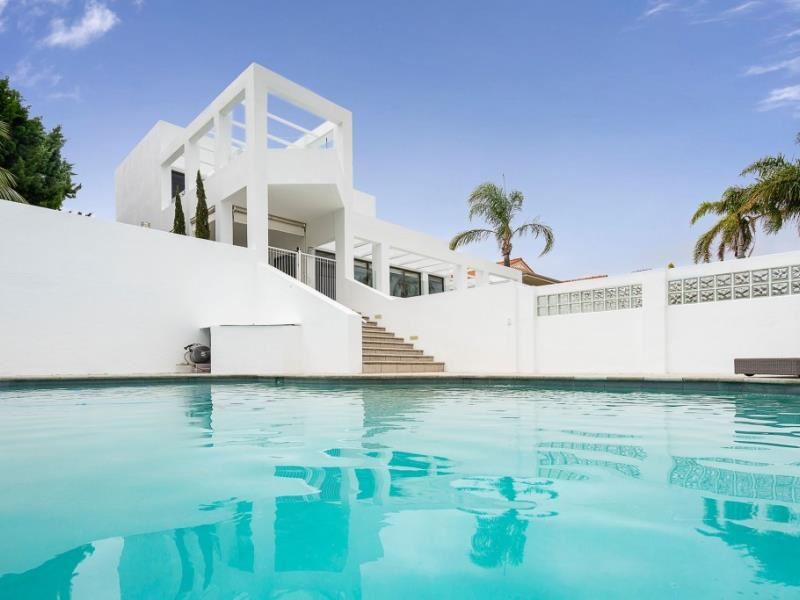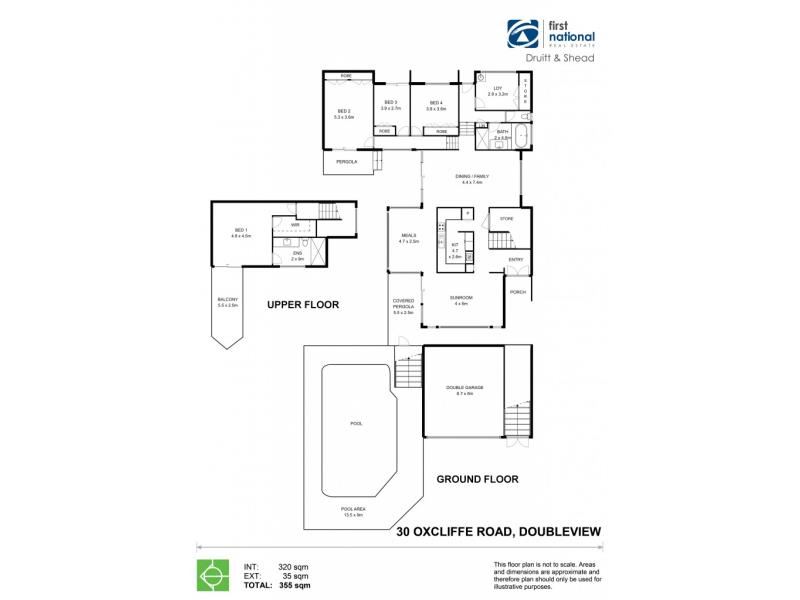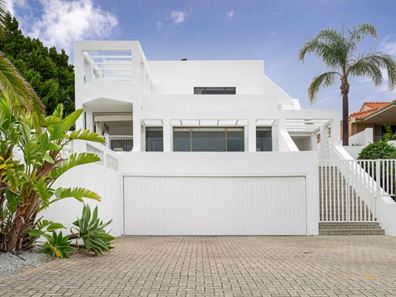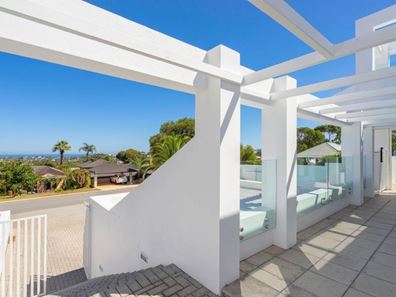Timeless Family Comfort
Contemporary style pervades this expansive 4 bedroom 2 bathroom two-storey home offering breathtaking panoramic ocean and inland views over Scarborough from its commandingly-elevated position in South Doubleview.
The entertainer's dream of an outdoor setting is just one of this residence's many highlights and has been designed with the lush lawns of a shady main yard, a welcoming terrace, a fabulous covered alfresco and a shimmering swimming pool all situated towards the front of the property to take full advantage of the stunning vista on offer. A light, bright and spacious front lounge room enjoys its own personal slice of the view, whilst delightfully extending out to the alfresco and beyond for a seamless internal-external integration.
The formal dining room is also generous in its proportions and splendidly looks out to both the yard and our crystal-clear Indian Ocean waters before leading through to a carpeted open-plan family and meals area which is where most of your casual time will be spent, beside the breakfast bar. An adjacent kitchen doubles as the central hub of the house and is sure to impress any resident chef with its funky lighting, ample storage options, double sinks, a double-door walk-in pantry and quality Miele appliances - inclusive of an electric cooktop, a range hood, microwave and conventional ovens and an integrated Electronic-range fridge and freezer combination.
Upstairs and completely away from the lower-level minor sleeping quarters lies a carpeted master-bedroom suite where air-conditioning and a huge walk-in wardrobe meet a sleek, white and fully-tiled ensuite bathroom with a large shower, toilet, modern light fittings, sea views and all the space and privacy in the world. Complementing it all is access out on to a spectacular tiled pergola balcony that will do nothing short of mesmerise you with its magical sunsets and a picture-postcard coastal panorama over the pool.
Firmly entrenched within the sought-after Churchlands Senior High School catchment zone, close to other top schools (including Hale), just footsteps away from the likes of Doubleview Primary School, the lush Bennett Park and Doubleview Bowling Club and only minutes to public transport, the freeway, the soon-to-be-redeveloped Westfield Innaloo/Stirling shopping and entertainment complex, the exciting Karrinyup Shopping Centre redevelopment, cafes, restaurants and the new-look Scarborough Beach foreshore, this prime location - and its overwhelming convenience - is not to be underestimated. Heighten your lifestyle here!
Features include, but are not limited to;
- Extra-wide double-door feature entrance
- Split-system air-conditioning units and Vulcan wall heaters to the front lounge and family/meals areas
- Stylish light fittings to the formal dining room
- Outdoor access to an open side pergola from the family room
- Double-sized 2nd downstairs bedroom with carpet, split-system air-conditioning, built-in robes and a ceiling fan
- The 3rd ground-floor bedroom is also double sized and boasts carpet, BIR's, split-system air-conditioning and outdoor access to a spacious low-maintenance backyard with plenty of paving and a tool shed
- Carpeted king-sized 4th or "guest" bedroom downstairs, complete with "his and hers" double BIR's, a ceiling fan, split-system air-conditioning and outdoor access to your own private open pergola overlooking the yard and ocean
- Spacious fully-tiled main downstairs bathroom with a shower and separate deep bathtub
- Huge laundry with a fold-out Robinhood ironing board, plus a massive double storage cupboard
- Separate toilet on ground floor
- Huge under-stair storeroom
- Separate downstairs linen press
- Under-croft lock-up double garage - plus heaps of driveway parking space in front for a boat and more
- An alfresco blind/awning for protection from the elements
- Heaps of extra room to entertain and laze around the pool
- Retractable pool blanket
- Quality easy-care flooring
- Ducted-vacuum system
- Quality blind fittings throughout
- Feature cornices and skirting boards throughout
- Solar hot-water system
- Reticulation
- Outdoor power points
- Foxtel connectivity
- Secure double-gate entry
- Spacious 827sqm (approx.) block
Proudly Presented by David Milne - 0409 100 387
Property features
-
Garages 2
Property snapshot by reiwa.com
This property at 30 Oxcliffe Road, Doubleview is a four bedroom, two bathroom house sold by David Milne at First National Druitt Saunders on 08 May 2019.
Looking to buy a similar property in the area? View other four bedroom properties for sale in Doubleview or see other recently sold properties in Doubleview.
Nearby schools
Doubleview overview
Are you interested in buying, renting or investing in Doubleview? Here at REIWA, we recognise that choosing the right suburb is not an easy choice.
To provide an understanding of the kind of lifestyle Doubleview offers, we've collated all the relevant market information, key facts, demographics and statistics to help you make a confident and informed decision.
Our interactive map allows you to delve deeper into this suburb and locate points of interest like transport, schools and amenities. You can also see median and current sales prices for houses and units, as well as sales activity and growth rates.





