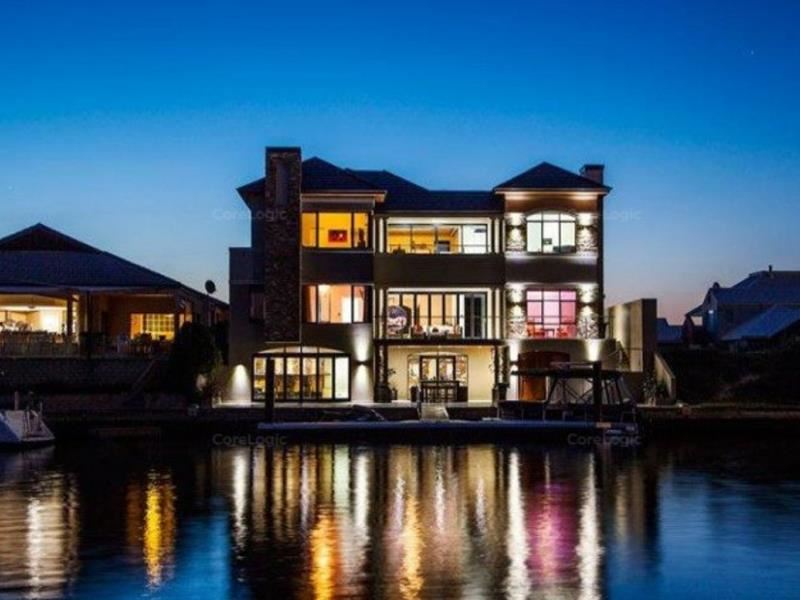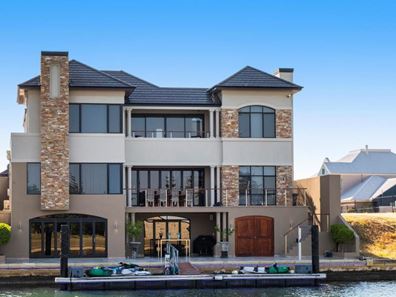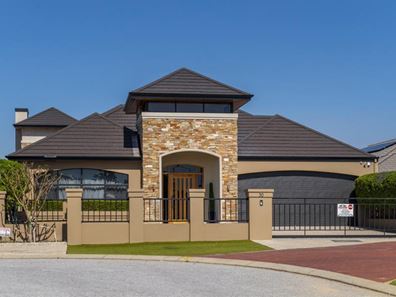LANDMARK WATERFRONT ENTERTAINER
A stunning coastal luxury home built to perfection and located only a short walk from the local cafes and restaurants in Mandurah.
A landmark home enjoying beautiful views of the water and Sutton Heritage Farm. Several, luxurious entertaining zones indoors and out. There is so much to take in and appreciate in this uniquely beautiful 600+sqm home.
The epitome of exquisite craftsmanship and exceptional design beckons with this modern canal masterpiece. Nestled on 903sqm facing east onto the water with approximately a 21m canal frontage, and it could be all yours!
Superior features include a bespoke kitchen with integrated stone bench tops with waterfall island bench, soft close drawers, induction hotplates, 4 x ovens, integrated dishwasher, abundance of storage, breakfast bar, separate scullery, pantry and laundry plus a utility area.
Bifold doors lead out from the spacious kitchen, family, and dining area to the private pool area on the north side of the house. Perfect for enjoying all year round, with solar heating to keep the pool at the perfect temperature. The captivating alfresco space, complete with built-in outdoor kitchen and pizza oven, sits at the end of the pool and features wood lined ceilings, granite benchtops and travertine tiles around the pool and alfresco. The pool area has all the hallmarks of a five-star Italian resort. Floor to ceiling windows showcase the outdoor space beautifully as you enter the home.
Additional Ground Level Features:
A dedicated theatre with split level seating is showcased by dramatic lighting throughout to the recessed and coffered ceiling. A large screen, reclining chairs, electronic equipment including the sonos system, which is integrated throughout the home, are all included in the sale.
Private Guest suite just off pool area and away from everyone else with stunning ensuite.
Stroll through the family and dining area straight out to the large balcony overlooking the water and jetty. Once again Bifold doors open this area to allow entertaining to flow easily from the family room.
To the left is a cosy library/sitting room with two-way views of the canal and pool. Relax in front of the gas log fire on a cold winters day and still enjoy water from a distance. A great place to retreat to for work or quiet time.
The master suite with walk-in robe is truly exceptional and gives you the unique ability to awake to a water view every morning. The palatial ensuite sets a moody ambience with lighting, dark granite, and marble tiling. Bespoke cabinetry, dual vanities, jetted tub, separate shower, and separate makeup up room all add the glamour and sophistication of the room.
Basement Water Level Features:
Wander down the centralised staircase to the most amazing man cave ever!! Feature brickwork and limestone render give the whole area a rustic finish. Temperature-controlled wine cellar with seating, bespoke wine racks and water views. Walk through glass panelled doors to a separate huge marri and stone bar that features fridges, dishwasher a/c and tv. Glass French doors lead out to another undercover entertaining area on the water level. A stainless-steel outdoor kitchen with BBQ has been set up to clean and cook that smelly seafood that is not allowed in the house! Sonos Speakers are located on the wall for the must have music.
Your watercraft do not go without, with a floating dock to house your beloved boat, jetskis and kayaks. Power and water are on the jetty as well as a storage area behind custom wood doors and full camera security.
First Floor Level:
The upstairs landing opens to a spacious lounge area for the first-floor guests, along with a separate small kitchen that is well equipped with oven, hotplate, plenty of cupboard space and fridge. Stacker doors open from the lounge upstairs to the balcony and views beyond.
Three king size guest bedrooms are located upstairs with two luxurious bathrooms. All the bedrooms enjoy either canal or pool views.
Other Important Features:
Lush, low maintenance reticulated gardens, two car garage with workshop area, and off-street parking for four cars. Fully equipped Laundry. Expansive balconies, extensive use of marble, granite and custom wood trims.
Ducted R/C air-conditioning, gated, Monitored internal and external security installed with state of the art cameras around the home accessed via app. Cbus system, Sonos system, valet vacuum and tinted windows throughout.
Positioned in sought-after Port Mandurah, close to popular beaches, town, cafes, and restaurants all within walking distance of your magnificent home representing an exquisite new high standard in living and entertaining. Arrange your inspection with Renee Hardman exclusive agent today on 0413 276 869
#wesellthebesthomes
Disclaimer: Whilst every effort has been made to ensure the accuracy of these particulars, no warranty is given by the vendor or the agent as to their accuracy. Interested parties should not rely on these particulars as representations of fact but must instead satisfy themselves by inspection or otherwise.
Disclaimer:
This information is provided for general information purposes only and is based on information provided by the Seller and may be subject to change. No warranty or representation is made as to its accuracy and interested parties should place no reliance on it and should make their own independent enquiries.
Property features
-
Air conditioned
-
Garages 2
-
Floor area 525m2
-
Patio
Property snapshot by reiwa.com
This property at 30 Finistere Island Retreat, Halls Head is a five bedroom, four bathroom house sold by Renee Hardman at The Agency on 01 Feb 2021.
Looking to buy a similar property in the area? View other five bedroom properties for sale in Halls Head or see other recently sold properties in Halls Head.
Cost breakdown
-
Council rates: $4,190 / year
-
Water rates: $1,464 / year
Nearby schools
Halls Head overview
Halls Head is a large residential suburb within the City of Mandurah. Established in the 1830s, it wasn't until the 1970s that the suburb was officially named and another decade still before significant development occurred. There are more than 13,000 people living within the Halls Head boundaries, which contain a number of canal estates.
Life in Halls Head
Halls Head is a diverse suburb with both residential and commercial uses and features a number of landmarks like Robert Point, Doddies Beach, Blue Bay, Polleys Hole and the Mandurah Country Club. The Halls Head district centre features a large shopping centre, as well as medical and ancillary facilities, while there are community facilities in the area like a sports stadium and recreation centre. Also in the suburb are four primary schools and a high school.





