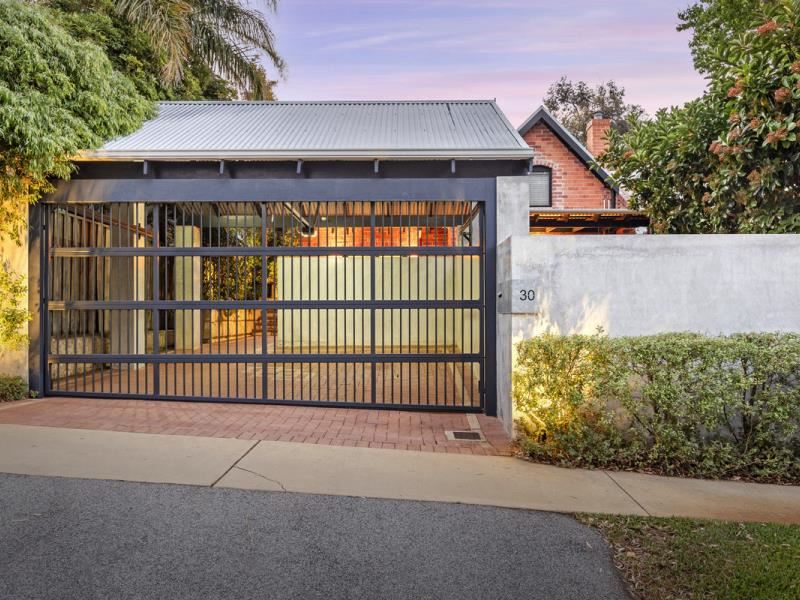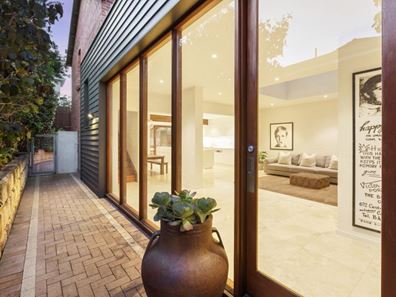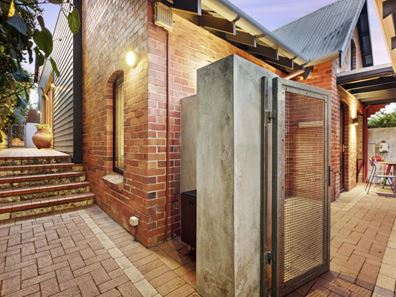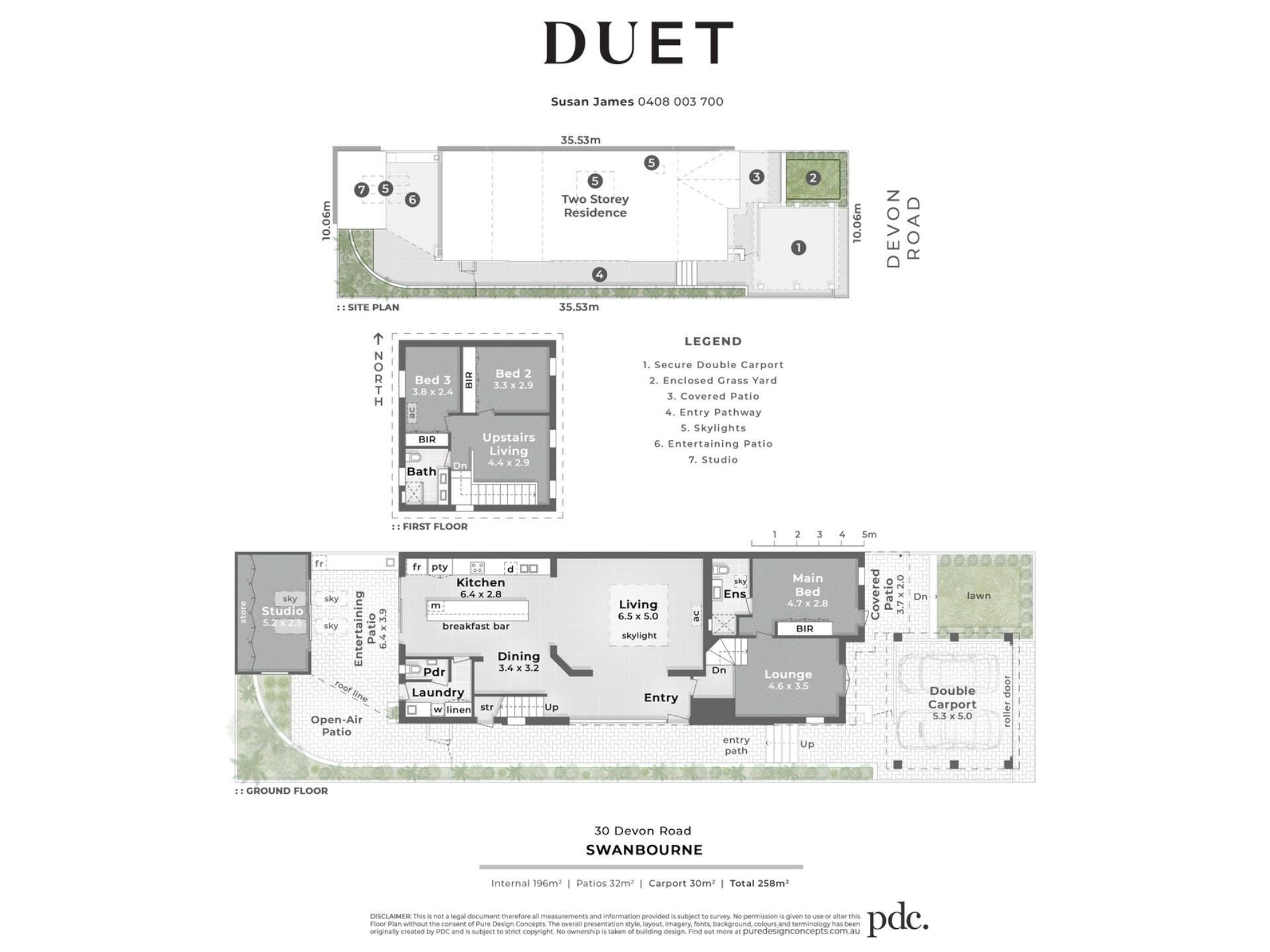


30 Devon Road, Swanbourne WA 6010
Sold price: $2,300,000
Sold
Sold: 12 Feb 2024
3 Bedrooms
2 Bathrooms
2 Cars
Landsize 357m2
House
Contact the agent

Susan James
0408003700
DUET Property Group
NEW YORK LOFT-STYLE FULLY RENOVATED FAMILY HOME
THE FEATURES YOU WILL LOVEBuilt in the early 1980s and fully renovated and extended in 2015 under the guidance of leading architect, Paul Burnham, this fabulous, immaculately maintained, split level home is a delightful surprise. The home has striking architectural features, tall ceilings, bag-rendered face brick walls, custom-made timber and glass sliding doors and large-format travertine flooring. Highlights include excellent separation, a huge open plan entertaining area, a stunning kitchen with a 4.5m metre island bench, two beautiful bathrooms plus a separate studio which is ideal to use as a gym, home office, gaming room or guest room. Surrounded by gorgeous landscaped, reticulated gardens, the home is a private oasis. Move straight in – there is nothing to do but enjoy this very special home.
THE LIFESTYLE YOU WILL LIVE
If your family loves the outdoors, you will be in your element living in this superb location. With the Scotch College playing fields and Lake Claremont on your doorstep and Lake Claremont golf course a short stroll away, you can utilise these beautiful green open spaces to pursue a multitude of leisure pursuits including walking, cycling, running, golf, football and hockey. McLagan Park is a few metres down the road and is perfect for younger children, the Swanbourne Village shopping strip is within walking distance and local cafes are just up the hill. You’ll be able to avoid the school traffic too, with Scotch College and Swanbourne Primary School just down the road.
THE DETAILS YOU WILL NEED
Council Rates: $2,582.12 per annum
Water Rates: $1,627.23 per annum
Land Area: 357m2
Property features
Cost breakdown
-
Council rates: $2,582 / year
-
Water rates: $1,627 / year
Nearby schools
| Swanbourne Primary School | Primary | Government | 0.5km |
| Scotch College | Combined | Non-government | 0.5km |
| Christ Church Grammar School | Combined | Non-government | 1.1km |
| Methodist Ladies' College | Combined | Non-government | 1.2km |
| North Cottesloe Primary School | Primary | Government | 1.4km |
| Freshwater Bay Primary School | Primary | Government | 1.5km |
| Mount Claremont Primary School | Primary | Government | 1.6km |
| St Thomas' Primary School | Primary | Non-government | 1.8km |
| Presbyterian Ladies College | Combined | Non-government | 1.9km |
| Moerlina School | Primary | Non-government | 2.3km |
