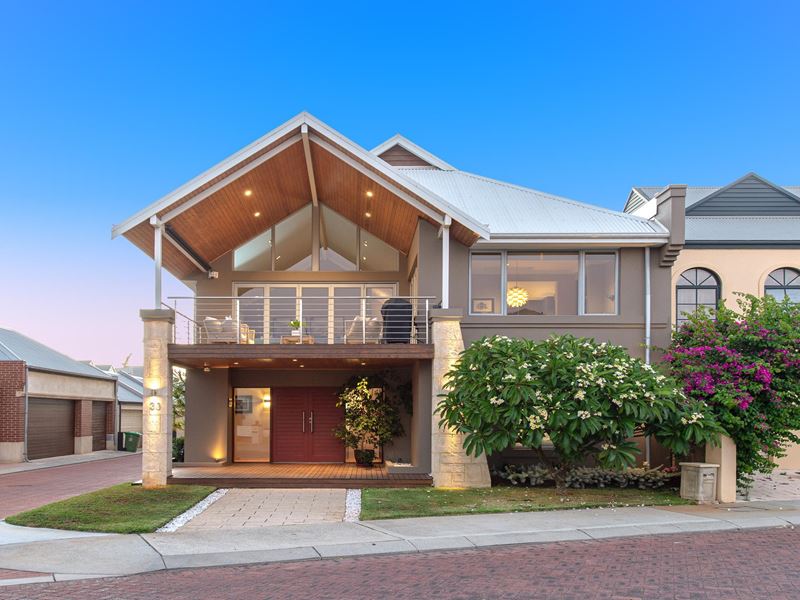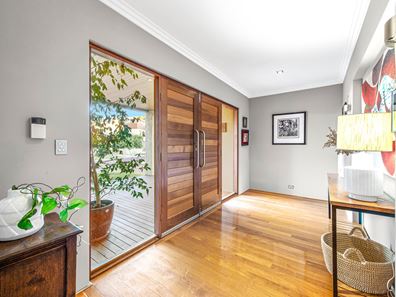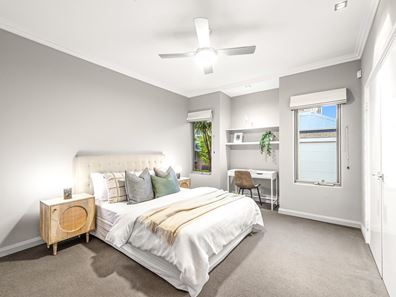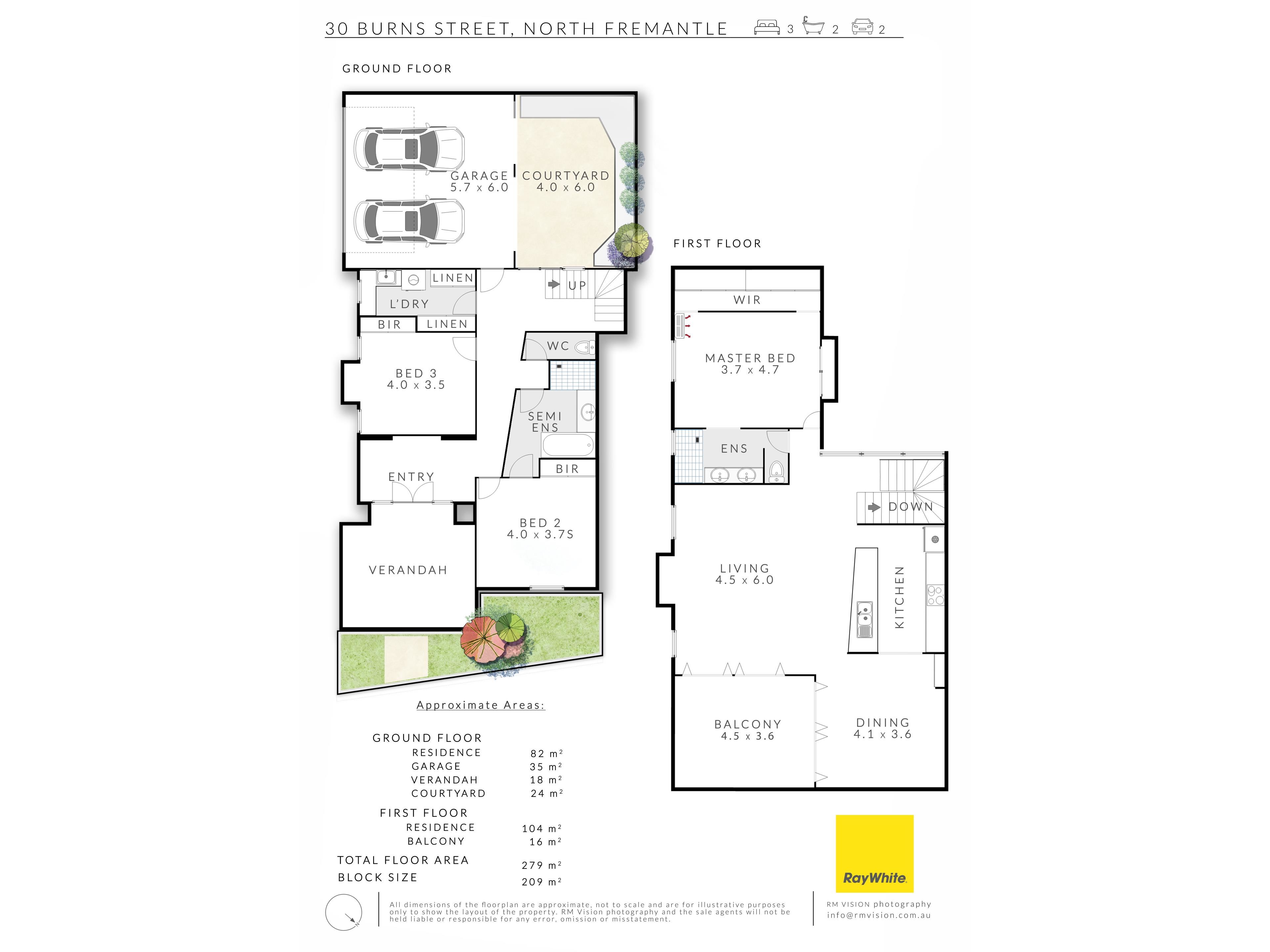


30 Burns Street, North Fremantle WA 6159
Sold price: $1,810,000
Sold
Sold: 20 Mar 2024
3 Bedrooms
2 Bathrooms
2 Cars
House
Contact the agent

Sarah Bourke
0474310500
Ray White Dalkeith | Claremont
EASY TO MAINTAIN FAMILY HOME
Enjoy a peaceful location moments to the river, minutes to the beach and a short stroll to Queen Victoria Street dining and shops with this stunning, contemporary North Fremantle home.Tucked away on a popular street in the prestigious Northbank precinct, this is a dream home: a generously sized, private house in a coastal location without vast amounts of upkeep.
With three bedrooms, this is an ideal home for professional couples, downsizers, those who work from home or retirees who want a low-maintenance lock-up-and-leave with a separate bedroom wing for guests. It would also suit small families with North Fremantle Primary School, childcares, parks and playgrounds within walking distance.
Those who love to entertain will love the spacious kitchen and open-plan living. Or invite friends over for a pre-dinner wine on the balcony before walking to dinner at one of the many nearby restaurants. The house is close to eateries and hotspots including The Left Bank, Tradewinds, Jetty, Flipside, Mrs Brown Bar, Brucetown, Beach Street Co, Port Beach Brewery and Mojo's. Walk the dog to the local dog beach, run along the river or pick up a coffee before heading down for a spot of shopping at the old Fremantle markets. This is a dream lifestyle location close to everything you could want.
Standing proudly on its corner block, this 2005-built, two-storey home is something of an icon in the Northbank precinct. Many passers-by admire its strong, modern lines, limestone and timber features and lush lawn shaded by a mature frangipani tree.
A decked entry portico with timber decking, cedar ceilings and feature double doors give way to an airy, open house with a warm, welcoming feel. High ceilings and polished timber floorboards run through the foyer and living areas.
On the ground floor are two double-sized bedrooms, both with robes. One bedroom adjoins a large, elegantly appointed family bathroom with bathtub, glass-fronted shower, separate toilet and vanity with plenty of storage. The home has abundant storage throughout.
The ground floor encompasses a private courtyard with decking. Here is a beautiful stone and timber feature wall, clad in jasmine, and built-in bench seating, a perfect spot for taking a few minutes outside to clear your head.
The heart of the home is the upstairs open-plan kitchen, living and dining with stunning raking ceilings and limestone fireplace. Curl up by the fireplace with a book in winter or relax on the balcony enjoying the sea breezes over the neighbourhood in summer. Commercial grade bi-fold doors can be pushed aside to create a beautiful indoor-outdoor living flow. There is just enough separation between the living and dining with bar nook.
The spacious kitchen features a Germania five burner cooktop, 900mm oven, Miele dishwasher and plenty of storage including a pull-out pantry.
There is good separation between the ground floor bedrooms and the upper floor main suite. Open the windows here in summer to pull in the sea breezes through the home. The main suite has a spacious bedroom with a large walk-through robe with bespoke cabinetry. With a Juliet balcony overlooking the internal courtyard, there is a crane here for easily transporting suitcases, shopping or laundry hampers upstairs or down. The airy ensuite has a contemporary, warm neutral palette with travertine splashback tile, big shower and toilet.
There is Daikin air-conditioning, a spacious double garage off ROW and a large, modern laundry with generous storage.
If you are after a beautiful home in a peaceful, convenient location in a friendly community, this home could be for you.
FEATURES:
• Reverse Cycle Ducted Air-Conditioning and Split Systems
• Security Alarm
• External Balcony Blinds
• Upper and Lower Floor Bedrooms with Ensuite
• Survey Strata
Rates & Local Information:
Water Rates: $1,687.56 p/a (2022/23)
City of Fremantle Council Rates: $3,415.50 p/a (2023/24)
Strata Levies: $185 p/q
Zoning: R60
Primary School Catchment: North Fremantle Primary School
Secondary School Catchments: John Curtin College of The Arts
DISCLAIMER: This information is provided for general information purposes only and is based on information provided by third parties including the Seller and relevant local authorities and may be subject to change. No warranty or representation is made as to its accuracy and interested parties should place no reliance on it and should make their own independent enquiries.
Property features
Cost breakdown
-
Council rates: $3,415 / year
-
Water rates: $1,687 / year
-
Strata fees: $185 / quarter
Nearby schools
| North Fremantle Primary School | Primary | Government | 0.3km |
| East Fremantle Primary School | Primary | Government | 1.2km |
| John Curtin College Of The Arts | Secondary | Government | 1.2km |
| Richmond Primary School | Primary | Government | 1.4km |
| Christian Brothers' College | Secondary | Non-government | 1.6km |
| St Patrick's Primary School | Primary | Non-government | 1.7km |
| Seda College Wa | Secondary | Non-government | 1.7km |
| The Beehive Montessori School Inc | Combined | Non-government | 2.2km |
| Lance Holt School | Primary | Non-government | 2.2km |
| Fremantle Primary School | Primary | Government | 2.4km |
