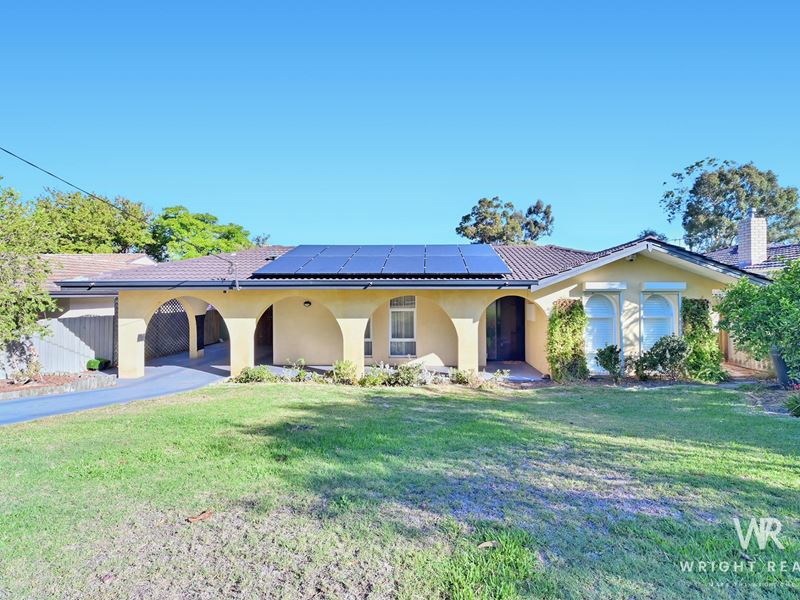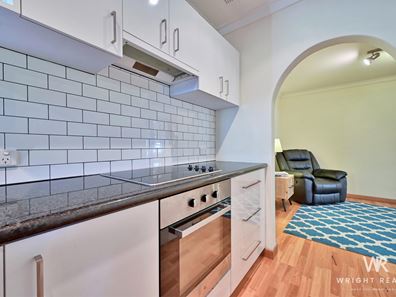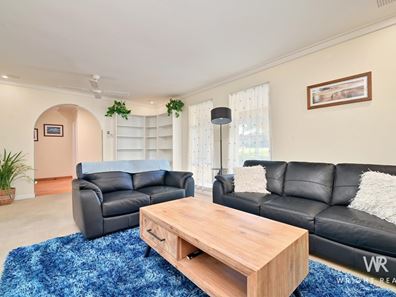


30 Brabant Way, Hamersley WA 6022
Sold price: $903,700
Sold
Sold: 19 Apr 2024
4 Bedrooms
2 Bathrooms
1 Car
Landsize 692m2
House
Contact the agent

Karl Wright
0450556146
Mary Wright
0428232656
Wright Realty
*SOLD From VIP PREVIEW!* Modern Family Living With Your Very Own Oasis!
With a contemporary design and timeless charm, this beautifully presented 4-bedroom, 2-bathroom home features your very own oasis with pool and great outdoor entertaining.Step inside and be impressed with your multiple living areas, spacious and inviting, catering for modern living with an atmosphere of warmth and sophistication.
Conveniently located in the highly sought-after suburb of Hamersley, on approx. 692m2 block within minutes to the local schools, shops and transport, this home is ideal for fantastic family living.
Please call Wright Realty on 0428 232 656 or email [email protected] to register your interest.
4 Bedrooms | 2 Bathrooms | Lounge | Dining | Kitchen | Family | Meals | Laundry | 2 Patios | Pool | 2 Sheds | Single Carport
- Great frontage with spacious lawned area and citrus trees with a verandah for undercover access to the home.
- Step inside and be welcomed with an attractive wood heater to add warmth and comfort on those chilly winter nights.
- To the left of the entry is the generous lounge room, bright with natural lighting, attractive downlights, split system a/c and ceiling fan.
- Open your double French doors into an undercover patio space complete with a café style blind for excellent year-round entertaining.
- Through your hallway is your formal dining space which flows through to your open plan kitchen, meals, and family space.
- The modern kitchen is sleek with plenty of cabinetry including overheads, double door pantry, breakfast bar and space for a double door fridge. Featuring white tiled splashback, quality stone benchtops, 4-burner cooktop, electric oven, and dishwasher.
- Cleverly designed, the main bedroom is privately positioned to the front of home and features a feature wall, triple sliding door built-in wardrobe, additional walk-in wardrobe and modern ensuite. Attractive plantation shutters and two external roller shutters provide additional privacy from the front.
- Minor bedrooms 2, 3 and 4 are positioned to the rear of the home with bedroom 2 featuring twin double door built-in wardrobes, and bedroom 3 with a sliding door built-in wardrobe. All bedrooms featuring ceiling fans.
- The modern family bathroom features floor to ceiling tiling, a shower with spa bath and large mirror with vanity unit. The WC is located adjacent.
- Access the laundry from the family area. Complete with a built-in linen and broom cupboard and access outdoors.
- Step outside and enjoy your very own sanctuary, an entertainer's delight. Featuring a second spacious pitched patio and entertaining area overlooking the beautiful blue fibreglass saltwater pool.
- Two sheds for storage. Side access to the rear.
- Single carport which is under the main roof.
Additional features: Gas bayonet; Split system a/c; Ceiling fans; Blow-in insulation; Rinnai instantaneous gas hot water system; Wood heater; Reticulation; Bore; CCTV; 5KW Solar; NBN ready.
1972 built on approx. 692m2 block.
Nearby Amenities:
400m to Glendale Primary School
600m to Ambridge Eglinton Reserve
900m to Warwick Grove Shopping Centre
2.1km to Hawker Park Primary School
2.2km to Warwick Senior High School
Disclaimer:
In preparing this information, Wright Realty as relied in good faith upon information provided by others and has made all reasonable efforts to ensure that the information is correct. If you are considering this property, you must make all enquiries necessary to satisfy yourself that all information is accurate.
Property features
Nearby schools
| Glendale Primary School | Primary | Government | 0.3km |
| Hawker Park Primary School | Primary | Government | 1.1km |
| East Hamersley Primary School | Primary | Government | 1.2km |
| Warwick Senior High School | Secondary | Government | 1.3km |
| West Coast Secondary Education Support Centre | Secondary | Specialist | 1.4km |
| Davallia Primary School | Primary | Government | 1.9km |
| Greenwood Primary School | Primary | Government | 2.0km |
| Liwara Catholic Primary School | Primary | Non-government | 2.1km |
| North Balga Primary School | Primary | Government | 2.7km |
| West Greenwood Primary School | Primary | Government | 2.7km |