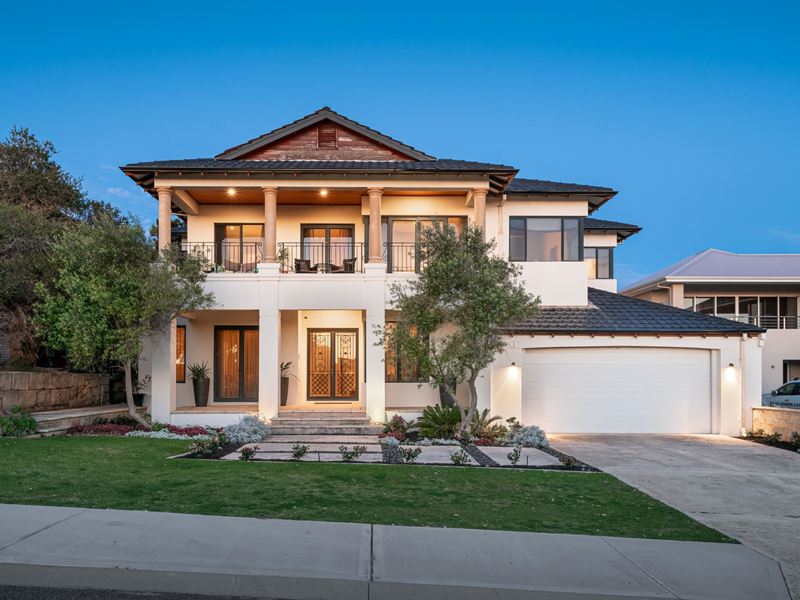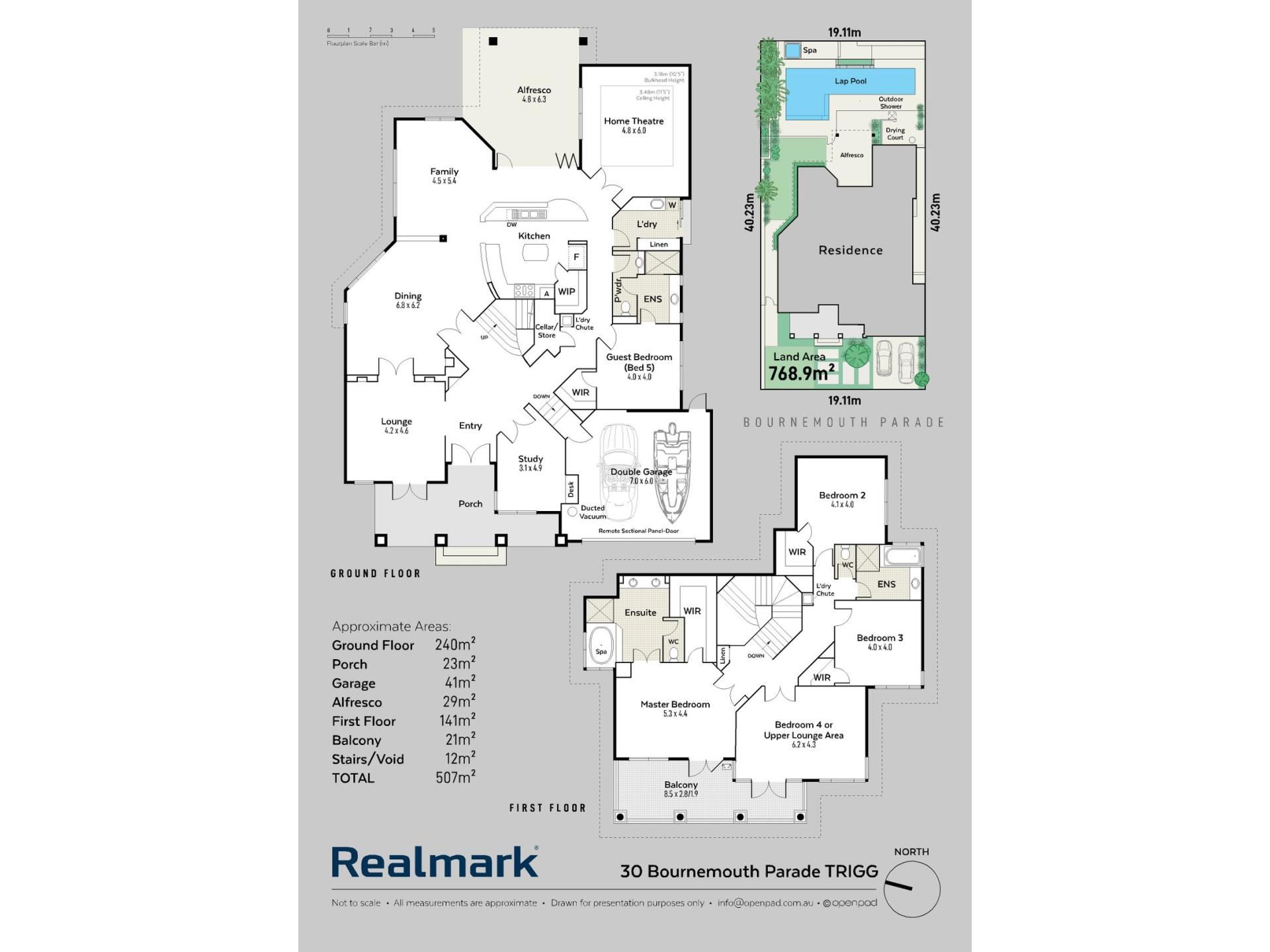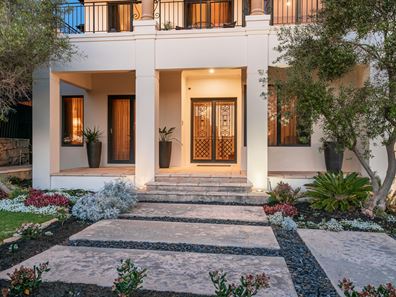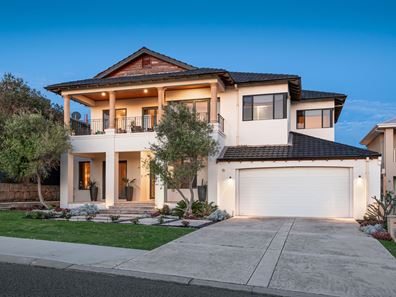Oceanside Opulence!
For more information including a detailed Property Information Pack – Contact Jason Jowett.
Perfectly positioned on a quiet coastal street on a low-maintenance 768sqm block just footsteps away from a glorious stretch of surf and sand linking Trigg Beach with the stunning multi-million-dollar revamped Scarborough esplanade and foreshore. This grand 5 bedroom, 3 bathroom two-storey residence by Oswald Homes offers contemporary class and comfort while allowing you to sensually hear the waves crashing against the shore.
Upstairs, the ocean views complement magical sunsets out on a large front balcony. The sumptuous master ensemble with a massive walk-in wardrobe and an elegant ensuite bathroom comprising of its own set of double doors, floor-to-ceiling tiling, a bubbling spa bath, separate shower, a separate toilet and twin “his and hers” marble vanities. Downstairs, gleaming solid Western Australian Blackbutt timber floorboards add warmth to a formal front lounge room, as well as the adjacent open-plan family, dining and kitchen area – the latter impeccably-equipped with sparkling granite bench tops and splashbacks, a breakfast bar for casual meals, a floating island bench, double sinks, charming wooden cabinetry, an appliance nook, a walk-in pantry, a five-burner stainless-steel gas cooktop/oven, an integrated range hood and a Dishlex dishwasher for good measure.
Also on the ground floor is a huge home office with a built-in desk and storage space, a carpeted theatre room that is already set up for the ultimate cinema-style experience with a projector, “movie” screen and an extra-large fifth or “guest” bedroom suite with a walk-in robe and its own sleek ensuite bathroom, featuring an over-sized shower, a marble vanity and access through to the common powder room. Gorgeous bi-folding doors seamlessly extend the main living zone out to a fabulous rear entertaining alfresco that is impressively overlooked by an elevated outdoor spa, as well as a shimmering below-ground swimming pool of epic proportions – what an awesome setting for the upcoming summer months!
Enjoy a short stroll to majestic natural bushland and a plethora of local parklands whilst indulging in a very close proximity to new and established bars, cafes and restaurants, St Mary’s Anglican Girls’ School, Deanmore Primary School, public transport, sporting facilities and the exciting Karrinyup Shopping Centre redevelopment. It’s all about the location here!
Other features include, but are not limited to:
• Designed by architect Peter Doggett
• Double-door portico entrance
• Large remote-controlled double garage with shopper’s access, storage potential and external access
• Soaring cathedral-style cedar-lined alfresco ceilings
• Double doors linking the front lounge room to the entry portico/front yard
• Two separate sets of double doors reveal an expansive open-plan family, dining and kitchen area
• Carpeted bedrooms throughout – including a large 2nd upper-level bedroom with two separate sets of double doors leading both into the room and out to the large, cedar-lined front balcony
• Large 3rd upstairs bedroom with a walk-in robe and sea views to wake up to
• Generous 4th upper-level bedroom with a WIR of its own
• Light, bright main upstairs bathroom with a shower & separate bathtub
• Tiled laundry with ample storage options, plus outdoor access
• Upper-level linen press
• Separate upstairs toilet
• Under-stair storage area
• Laundry-chute cupboard
• High ceilings
• Ducted and zoned reverse-cycle a/c
• Feature ceiling cornices/skirting boards
• Alarm system
• Ducted vacuuming
• Gas hot-water system
• Reticulation
• Pool waterfall feature
• Hot/cold water outdoor shower
• Lush front/rear lawns
• Churchlands Senior High School optional intake area
• Stroll through the nearby underpass and directly to the beach without even crossing the main road
• Oswald Homes built 2003
• 768sqm block
Property features
-
Garages 2
Property snapshot by reiwa.com
This property at 30 Bournemouth Parade, Trigg is a five bedroom, three bathroom house sold by Jason Jowett at Realmark Coastal on 08 Feb 2020.
Looking to buy a similar property in the area? View other five bedroom properties for sale in Trigg or see other recently sold properties in Trigg.
Nearby schools
Trigg overview
Trigg is a northwest coastal suburb of Perth within the City of Stirling. Just 14 kilometres from Perth, formal development of Trigg began in the 1940s. Today, the suburbs property landscape is characterised by a diverse range of home styles, though largely dominated by single detached dwellings or individual lots.
Life in Trigg
Large sectors of public open space feature significantly within Trigg, the most notable being the centrally located Trigg Bushland Reserve and Trigg Beach, which is a favourite among surfers. Also notable within Trigg is Trigg Island, Trigg Island Surf Life Saving Club and the Lynn Street Shopping Centre, which services the area's retail requirements.





