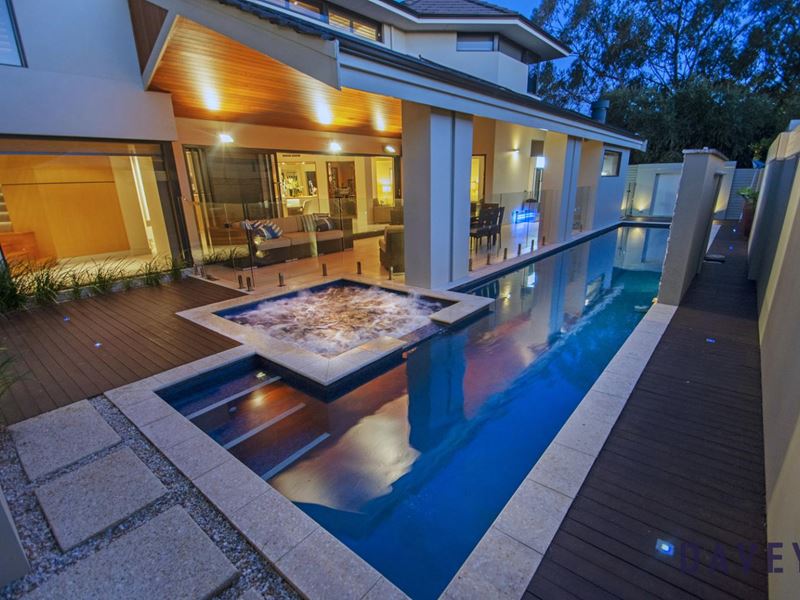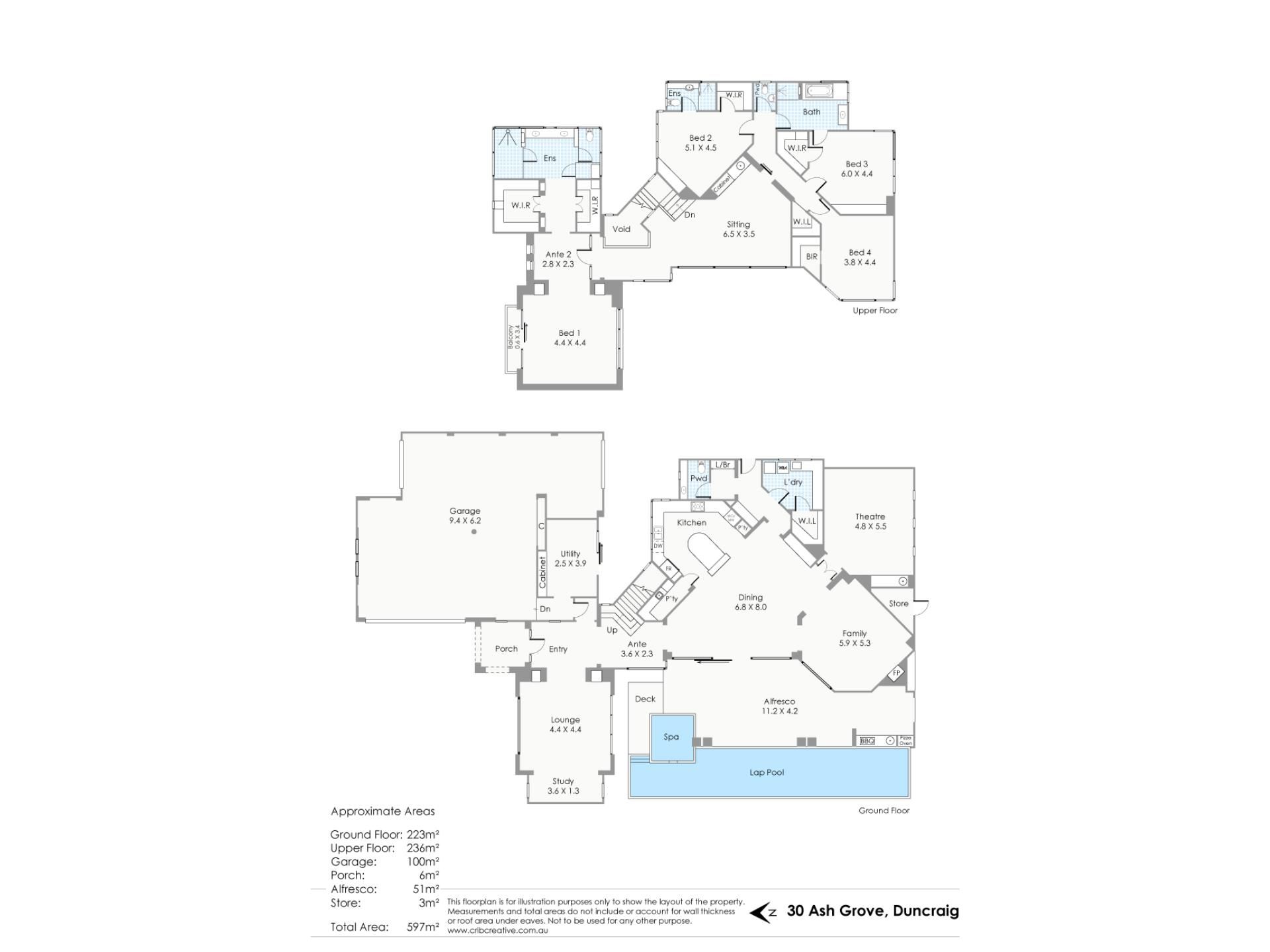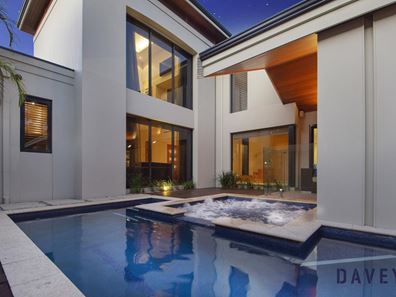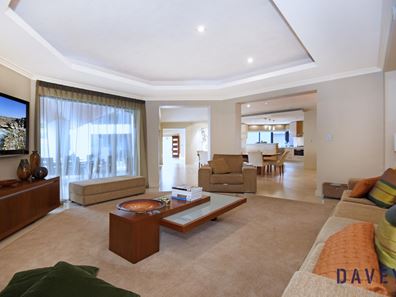UNDER OFFER
Set in one of the Northern Suburbs most desirable estates this incredible, family home architecturally designed by Beaumonde Homes is a complete show-stopper.
Built in 2009, boasting an incredible 600sqm (approx) footprint this amazing home caters for the whole family with three large living areas PLUS unbelievable private cinema. Primed for entertaining the property offers incredible flow from the expansive open plan kitchen/dining area through to the outdoor living space - complete with customised concrete pool, spa, cedar-lined alfresco and outdoor kitchen.
A grand-master suite offers an awe inspiring 44-course ceiling, his and hers walk-in-robes and massive ensuite bathroom. A large lounge area and three additional king size bedrooms complete the upstairs space including additional ensuite to bed 3 and semi-ensuite to bed 2.
With such a prestigious build, the additions are endless, but nothing prepares for the luxury of the 5 car garage offering space a plenty for all the toys you need + man cave - sure to be the envy of any car enthusiast and/or 'tinkerer', additional space for a small gym, private study and premium finishes throughout - this property is sure to set a new standard of living in the area.
Overlooking the magnificent Carine Glades Parkland, Carine Shops and is only 5 minutes away from the beach as well as in the catchment area for Carine High School, St Stephens, Duncraig SHS, with train station and other public transport available close by.
The features on this one are endless:
• 4 massive bedrooms inc 'Grand' master suite with 44 course ceiling
• Master includes his & hers robe & spacious ensuite
• 3 bathrooms including ensuite servicing bed 2 & semi-ensuite for bed 3, plus powder room, vanity and toilet.
• 4 x toilets
• 4 x showers including outdoor shower
• Theatre room staged/sunken, full media Foxtel with latest software and eight reclining leather chairs custom made in USA
• Separate lounge with bi-fold doors opening up into a H&H work station/home office
• Open plan dining area with seating for up to 20 people
• Massive open-plan kitchen state of the art integrated fridge/freezer & integrated dishwasher
• Incredible cedar-lined alfresco outdoor kitchen/entertaining area
• Full bar washing vanity with hot/cold water built in
• Top of the range Ferguson stainless steel outdoor kitchen BBQ/wok burners plus gas pizza oven with stainless steel splashbacks, 2 metre long overhead commercial range hood extraction fan, drinks fridge plus 60 bottle wine fridge
• Sparkling 18m lap pool fully heated plus 15 person 3x3 spa with glass tiles
• Full reverse cycle, zoned lOHP Daikin air-conditioning throughout
• Ultimate 5 car garage with cedar doors plus additional 10+ car spaces on driveway
• Massive living area zone, upper level kitchenette featuring fridge, tea & coffee facilities plus TV & Foxtel
• Massive entry hall with cedar doors
• Fully tiled portico entrance with 1.2 x 600 tiles throughout.
• Commercial boxed window frames with tinting and double glazed for extra insulation
• High end carpets throughout the home
• 32 course high ceilings
• Marine grade lighting LED's throughout home
• Fully insulated
• Designer roger sellers taps/toilets/accessories
• Fully equipped gym with aircon, shoe/coat cupboards built in
• Valet vacuuming servicing the internal living space, garage & alfresco
• Electric security gates remote CCTV security
• System with 9 cameras and full alarm
For more information, please call Duncraig local Chris Jones on 0467 073 151.
Disclaimer - Whilst every care has been taken in the preparation of this advertisement, all information supplied by the seller and the seller's agent is provided in good faith. Prospective purchasers are encouraged make their own enquiries to satisfy themselves on all pertinent matters.
Property features
-
Garages 5
-
Floor area 598m2
Property snapshot by reiwa.com
This property at 30 Ash Grove, Duncraig is a four bedroom, three bathroom house sold by Chris Jones at Davey Real Estate-North Beach/Padbury/Scarborough on 14 Nov 2020.
Looking to buy a similar property in the area? View other four bedroom properties for sale in Duncraig or see other recently sold properties in Duncraig.
Cost breakdown
-
Water rates: $2,075 / year
Nearby schools
Duncraig overview
Duncraig is an outer-northern suburb of Perth bound by Hepburn Avenue in the north, the Mitchell Freeway in the east, Beach Road in the south and Marmion Avenue in the west. Development of Duncraig’s eight square kilometre land area began in the late 1960s, with accelerated growth occurring during the 1970s and early 1980s.
Life in Duncraig
Well serviced by amenities and shopping facilities in nearby suburbs, Duncraig provides the quintessential suburban experience. Within its boundaries there are a number of small parks and bushland area, such as the Percy Doyle Reserve, which has a library and recreation centre. Locals also enjoy the benefits of a multi-purpose sports complex, as well as numerous ovals, soccer pitches, lawn bowl facilities and tennis courts. There are two local shopping centres, both of which have taverns, as well as several local primary and high schools in Duncraig.





