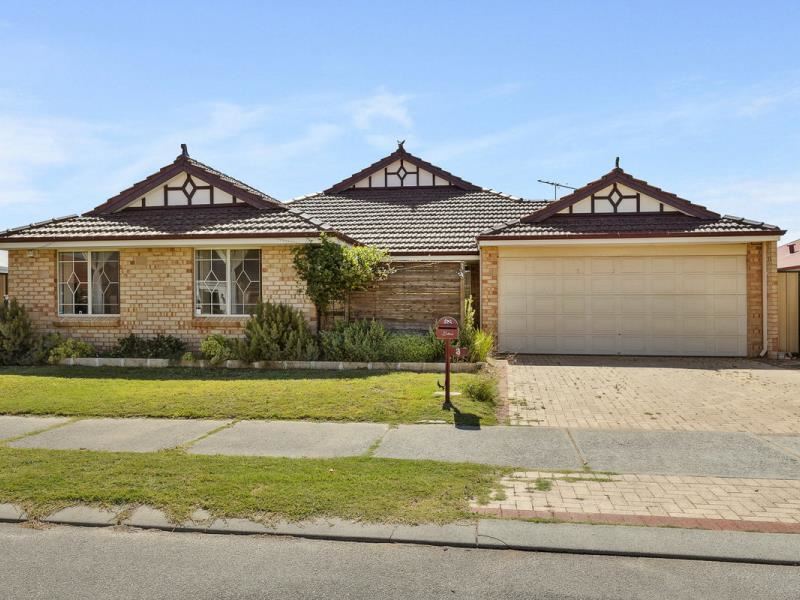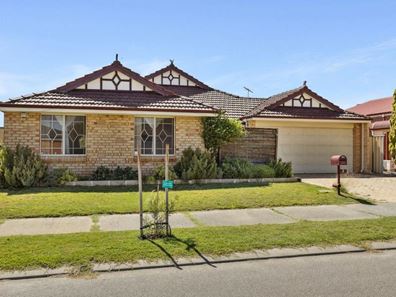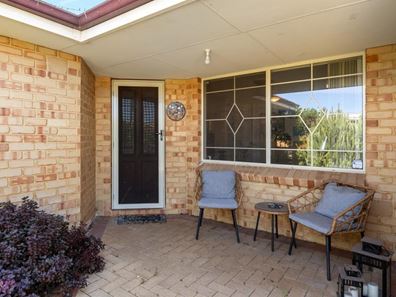


3 Wittecarra Crescent, Port Kennedy WA 6172
Sold price: $675,000
Sold
Sold: 24 Mar 2024
4 Bedrooms
2 Bathrooms
2 Cars
Landsize 540m2
House
Contact the agent

Nikki de Rijcke
0448651888
JW Residential
Why: Because form and function combine in this perfect example of family focussed living
What: A 4 bedroom, 2 bathroom home with secure double garageWho: Families or investors seeking a premium location with an oversized family orientated floorplan
Where: On a 540sqm block, moments from schooling, parkland, and a range of shopping facilities, with the sparkling beaches a short trip further
With over 226sqm of living space this 4 bedroom, 2 bathroom home simply overflows with options for the family to relax or entertain. With a sweeping family hub that provides your kitchen, living and dining, plus a games area, activity, and formal lounge, you also have an enormous master suite with room for your own peaceful retreat, plus three further minor bedrooms and an exterior alfresco to ensure comfortable living both inside and out. The location also offers a relaxed position with the local Rockingham Lakes Primary School and oval just one house down, with all the benefits of its appealing coastal setting with pristine beaches, the boat ramp and golf course all within reach.
The front of the home is lawned, with a covered entry porch that’s sheltered from the street with screening and established foliage, with a paved driveway leading to the secure two car garage. The residence opens to a tiled hallway, with a formal lounge sitting to the right with timber look flooring and plenty of natural light to promote a bright interior, plus an easy onward flow to the main living areas. Opposite here you find the master suite, absolutely sweeping in size with room for a separate sitting or retreat area, carpeted to the floor with a reverse cycle air conditioning unit, walk-in robe and ensuite with dual shower enclosure, large vanity, and private WC.
The main living area can be reached via the hallway or through the formal living, with the kitchen sitting first, offering extensive bench space that doubles as a breakfast bar, with ample cabinetry, an in-built wall oven and gas cooktop, full height pantry and handy shoppers’ entry from the garage. The living and dining space is tiled, with direct alfresco access for ease, with a partitioned games room to the rear, with timber effect flooring and a reverse cycle air conditioning unit for added wellbeing.
The left side of the home houses the sleeping quarters, with your three minor bedrooms to the rear, all spacious in size, with carpet to the floor and open robe recesses for storage. The bathroom sits centrally for convenience of use, with a bath, shower enclosure and vanity, plus a sizeable laundry with built-in linen closet and separate WC. And as an added extra, there’s a central activity space between the bedrooms, carpeted and perfect for use as a teenager’s retreat, home office or activity space.
Outside, the covered alfresco wraps itself around the home to offer multiple uses, with paving to the entire perimeter. The rear garden is lawned, with a feature garden bed, shed for stowage and a roller door to the garage for convenience, with a solar panel system and bore for reticulation aiding in efficiency.
And the reason why this property is your perfect fit? Because whether buying to invest or nest, the sprawling floorplan and perfectly placed position provide a winning combination.
Disclaimer:
This information is provided for general information purposes only and is based on information provided by the Seller and may be subject to change. No warranty or representation is made as to its accuracy and interested parties should place no reliance on it and should make their own independent enquiries.
Property features
Cost breakdown
-
Council rates: $23 / year
-
Water rates: $22 / year
Nearby schools
| Peel Language Development School | Primary | Specialist | 0.2km |
| Rockingham Lakes Primary School | Primary | Government | 0.2km |
| Port Kennedy Primary School | Primary | Government | 1.3km |
| St Bernadette's Catholic Primary School | Primary | Non-government | 1.3km |
| Warnbro Community High School Education Support Centre | Secondary | Specialist | 1.5km |
| Warnbro Community High School | Secondary | Government | 1.5km |
| Koorana Primary School | Primary | Government | 1.5km |
| Koorana Education Support Centre | Primary | Specialist | 1.5km |
| Living Waters Lutheran College | Combined | Non-government | 2.0km |
| Endeavour Education Support Centre | Primary | Specialist | 2.3km |
