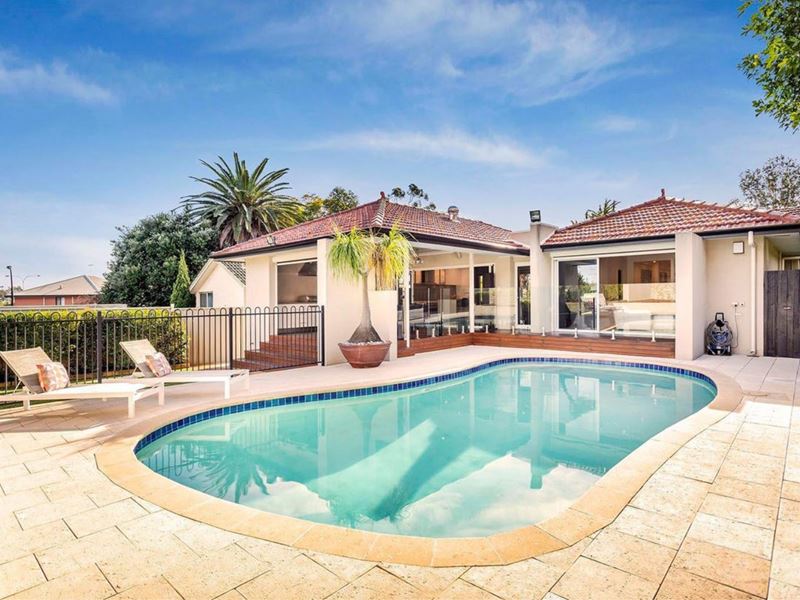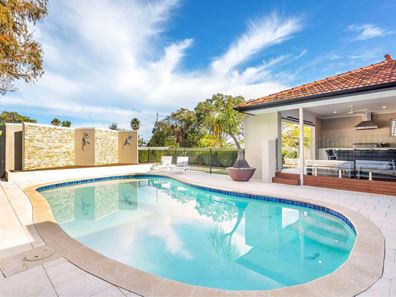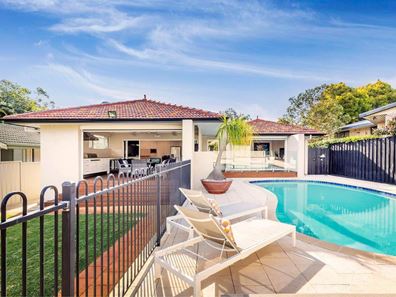


3 Warralong Crescent, Coolbinia WA 6050
Sold price: $1,900,000
Sold
Sold: 26 Oct 2023
4 Bedrooms
3 Bathrooms
2 Cars
Landsize 946m2
House
Contact the agent

Roberta Ceresa
0435935999
Realmark Urban
Inspired inside, Oasis outside. The Coolbinia Haven Awaits
What we love ??Nestled within peaceful tree-lined streets, in the heart of Coolbinia's highly sought-after pocket, this magnificent residence is now available to become your haven.
On a generous 946sqm block, this unique four-bedroom, three-bathroom residence is more than just a house - it's a testament to high-class functionality, the perfect blend of character and comfort, offering both abundant space and coveted privacy.
Step into a home that has gracefully embraced the passage of time, reminding you of the enduring beauty of classic design, with a floorplan that embodies functionality, character and comfort, perfectly attuned to meet the demands and priorities of today's lifestyle.
At the core of this abode lies the open-plan living and dining area — a welcoming space that invites you to relax, entertain, and create lasting memories.
A state-of-the-art kitchen features a grand central island, top-tier integrated appliances and an ample pantry. This space effortlessly flows into the rear, enclosed decked alfresco equipped with automated blinds, an outdoor cinema, a built-in kitchenette/BBQ, and a triple-glassed door fridge.
This is where indoor and outdoor living merge into one harmonious experience, complemented by abundant northern light, expansive decking, a sublime swimming pool, an outdoor shower and external WC.
The private grass area at the back of the house makes it a perfect space for kids to play safely or pets to run free.
Two master suites with their own ensuites grace this home, one of which offers the versatility of a separate external entrance.
Beyond the prestigious location—just 5.5km from the vibrant Perth CBD—the lifestyle here is enriched by proximity to the Mount Lawley Golf Club, Coolbinia Football Club, Junior Cricket Club, convenient public transport access, community sporting facilities, scenic parks within walking distance, excellent schools, shopping centres, and plenty of delightful cafes in the nearby precincts of Mount Hawthorn, Mount Lawley, and North Perth.
This gem of a residence will resonate with the most discerning tastes, that’s for sure.
What to know
- Modern kitchen featuring an elegant splashback, built-in appliances including a 900mm electric oven, microwave, double dishwasher, and induction cooktop, as well as ample storage space
- One master bedroom boasting a walk-in wardrobe, an ensuite with a double vanity, a walk-in double shower, and a spa bath.
- Lower-level guest master bedroom featuring a walk-in robe, ensuite, and a separate entrance leading to a small private courtyard.
- Two spacious additional bedrooms with built-in wardrobes.
- Study or office space equipped with built-in cabinetry.
- Alfresco area featuring an outdoor cinema with a projector, a built-in kitchenette/BBQ, and a triple-glass door fridge.
- Sound system speakers in the living and alfresco area.
- Salt-water swimming pool with new pool pump.
- Swimming pool blanket powered by a battery, which is charged by a solar panel.
- Ample attic storage space above the alfresco
- Solar Panels with a 7.7 kW capacity
- Multi-zoned reverse cycle air-conditioning.
- Plantation shutters.
- Reticulated gardens - Bore reticulated rear garden and Mains reticulated front garden.
- Exposed aggregate concrete driveway.
- Outdoor garden lights
- Ducted vacuum system throughout including front carport.
- Filtered water throughout whole home.
- Tranquil water feature near front entrance.
- Extra wide passageway with high ceilings.
- Spacious shed with power and alarm system.
- NBN connected.
- Monitored security system and CCTV cameras throughout.
- Alarm system.
Other particulars:
- City of Stirling Council Rates $2,937.90 – period 1/07/2023 to 30/06/2024
- Water rates $1,890 – period 1/07/2023 to 30/06/2024
- Generous 946sqm block
- Built in 1961 – Fully renovated in recent years.
Who to talk to
To find out more about this property, contact Roberta Ceresa on 0435 935 999 | [email protected]
Set Date Sale
All offers presented on Thursday 26th October 2023 at 6pm, unless sold prior. The Seller reserves the right to accept an offer prior to the SDS.
Disclaimer:
The particulars and photographs shown on this website are supplied for information only and shall not be taken as a representation in any respect on the vendor or the agent. They are solely intended to provide a general understanding of the subject matter and to help you assess whether you need more detailed information.
Property features
Nearby schools
| St Denis School | Primary | Non-government | 0.6km |
| Coolbinia Primary School | Primary | Government | 0.9km |
| Kyilla Primary School | Primary | Government | 1.0km |
| Sir David Brand School | Combined | Specialist | 1.0km |
| Tuart Hill Primary School | Primary | Government | 1.3km |
| Yokine Primary School | Primary | Government | 1.3km |
| Carmel School | Combined | Non-government | 1.6km |
| Mount Hawthorn Primary School | Primary | Government | 1.7km |
| Mount Hawthorn Education Support Centre | Primary | Specialist | 1.7km |
| Servite College | Secondary | Non-government | 1.8km |