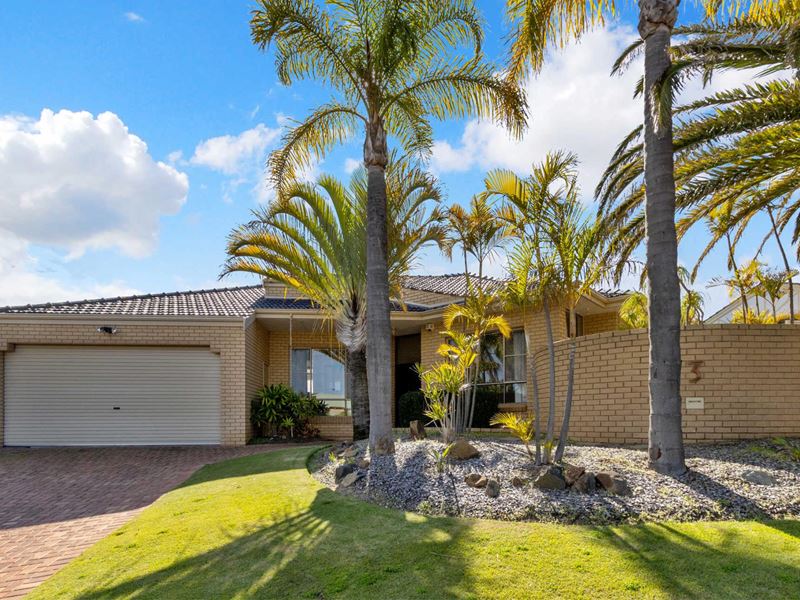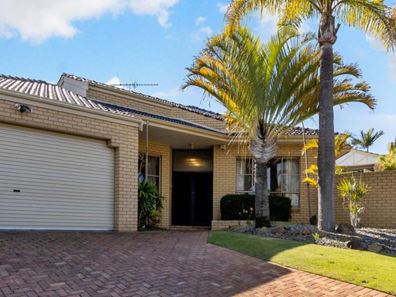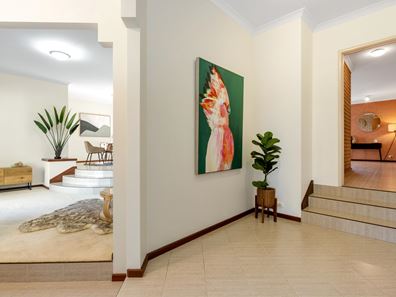


3 Stoneykirk Loop, Kingsley WA 6026
Sold price: $858,000
Sold
Sold: 26 Jul 2022
4 Bedrooms
3 Bathrooms
2 Cars
Landsize 680m2
House
Contact the agent

Miles Garner
0433102665
Raya Tangchai
0435867042
Realmark Urban
Absolutely ALL OFFERS presented by 12pm on Tuesday the 26th of July, contact agent for price guidance.
What we loveBuilt in the 90’s when bigger was better and European flair was in full swing, this solid family home boasts an impressive footprint of approximately 320m2 under the main roof.
The property offers the perfect mix of indoor and outdoor living sitting on a generous but manageable block of 680m2. The floorplan is flexible and functional with multiple living areas, big bedrooms, 3 bathrooms, a "work from home" office off the garage and plenty of room for your family to grow into.
With the average days on market for Kingsley hovering below double digits I think its fair to say the area speaks for itself in regards to the lifestyle it brings. An amazing community feel, surrounded by great schools, parks and reserves, shopping centers and major transport routes its a no brainer.
Be quick to view this one!
What to know
- Elevated block with beautiful tree lined frontage
- Grand entry through double wooden doors
- Formal living and dining at the front of the home
- Kitchen with recess space for double fridge, oven, gas stove, dishwasher, double sink, plenty of cupboard space along with bench space and pantry
- Expansive open plan kitchen and dining area with built in cabinetry leading to the second lounge room that can be shut off via French doors, both the lounge and dining flow to the outdoor entertaining area
- The backyard is north / west facing and is the perfect mix of lawn for kids and pets and a paved patio for entertaining guests. Also boasting a shed, washing line and a play house
- Spacious master bedroom with BIR, ceiling fan, sliding door to private side courtyard and private ensuite consisting of toilet, shower, bidet, full height tiling and plenty of bench space
- 3 minor bedrooms in their own separate wing, all well sized with built in robes
- 2nd bathroom with double vanity, bath, toilet and shower
- Office located off the garage is perfect for working from home with a window and power available. Can also double as a large storage room if needed.
- The laundry and 3rd bathroom combine with a further separate toilet and shower plus double sink, linen cupboard and direct access to the washing line
- Double remote controlled garage
- Linen cupboard in hallway
- High ceilings
- Cornices and skirtings throughout
- Ducted vacuum system
- Reverse cycle split system air conditioners
- Reticulation
- Built approx. 1991
Who to talk to
Contact Miles Garner from Realmark Urban by phone on 0433 102 665 or via email at [email protected], alternatively contact Raya Tangchai on 0435 867 042 or via email at [email protected]
Property features
Nearby schools
| Halidon Primary School | Primary | Government | 0.3km |
| Goollelal Primary School | Primary | Government | 0.8km |
| Dalmain Primary School | Primary | Government | 1.0km |
| St Luke's Catholic Primary School | Primary | Non-government | 1.0km |
| Creaney Primary School | Primary | Government | 1.0km |
| Creaney Education Support Centre | Primary | Specialist | 1.0km |
| The Montessori School | Combined | Non-government | 1.1km |
| Woodvale Primary School | Primary | Government | 1.6km |
| Woodvale Secondary College | Secondary | Government | 1.8km |
| St Stephen's School | Combined | Non-government | 2.1km |
